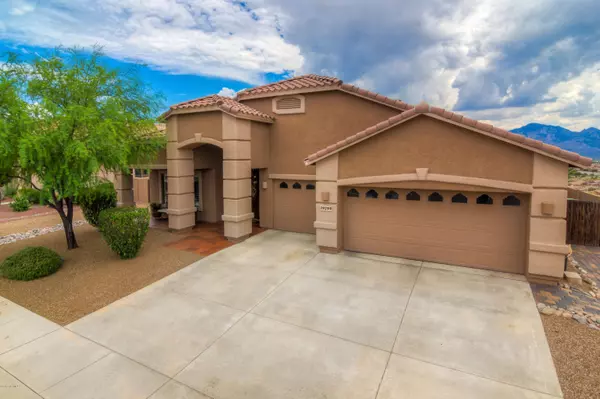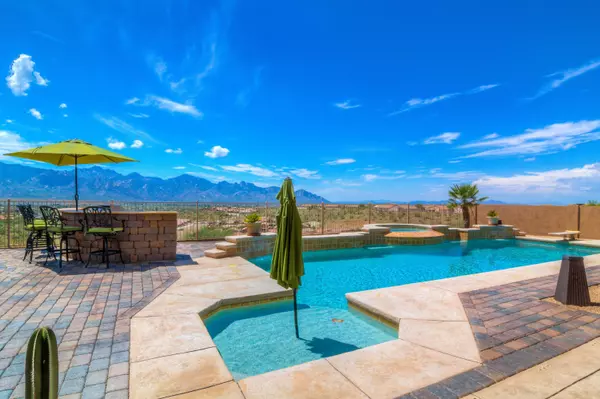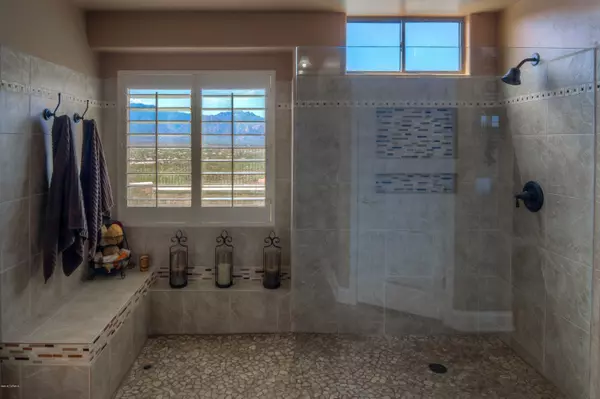$375,000
$369,900
1.4%For more information regarding the value of a property, please contact us for a free consultation.
39299 S MOUNTAIN SHADOW Drive Saddlebrooke, AZ 85739
4 Beds
3 Baths
2,711 SqFt
Key Details
Sold Price $375,000
Property Type Single Family Home
Sub Type Single Family Residence
Listing Status Sold
Purchase Type For Sale
Square Footage 2,711 sqft
Price per Sqft $138
Subdivision Eagle Crest Ranch
MLS Listing ID 21521403
Sold Date 09/04/15
Style Contemporary
Bedrooms 4
Full Baths 2
Half Baths 1
HOA Fees $39/mo
Year Built 2006
Annual Tax Amount $2,248
Tax Year 2014
Lot Size 10,019 Sqft
Acres 0.23
Property Description
Fantastic home with breathtaking views of the Catalina Mountains! This home has many luxury features which include: 10'deep custom salt water pool/spa, 18'' designer tile, Kitchen has newer upgraded appliances w/gas stove and a double oven, rich Cherry Cabinets w/roll-outs,enjoy the views from this large chef's kitchen w/granite counters! Other features you will love: Huge great room, lifestyle powder room, walk-in storage rooms, hardwood floors in bedrooms, vaulted ceilings in bedrooms, pre-wired for alarm, epoxy finished garage floor, wood shutters, sprinkler system,and surround sound. Unobstructed east facing backyard paradise! This home will please the most discerning of buyers. You won't be disappointed in this magnificent property!
Location
State AZ
County Pinal
Area Upper Northwest
Zoning Catalina - CR3
Rooms
Other Rooms Rec Room
Guest Accommodations None
Dining Room Formal Dining Room
Kitchen Dishwasher, Garbage Disposal, Refrigerator
Interior
Interior Features Split Bedroom Plan, Water Softener
Heating Forced Air, Natural Gas
Cooling Zoned
Flooring Ceramic Tile, Wood
Fireplaces Number 1
Fireplace N
Laundry Laundry Room
Exterior
Garage Spaces 3.0
Fence Block
Community Features Jogging/Bike Path
View Mountains
Roof Type Tile
Road Frontage Paved
Private Pool Yes
Building
Lot Description Subdivided
Story One
Sewer Connected
Water City
Level or Stories One
Schools
Elementary Schools Oracle Ridge
Middle Schools Mountain Vista
High Schools Canyon Del Oro
School District Oracle
Others
Senior Community No
Acceptable Financing Cash, Conventional, FHA, Submit, VA
Horse Property No
Listing Terms Cash, Conventional, FHA, Submit, VA
Read Less
Want to know what your home might be worth? Contact us for a FREE valuation!

Our team is ready to help you sell your home for the highest possible price ASAP

Copyright 2024 MLS of Southern Arizona
Bought with HomeSmart Advantage Group





