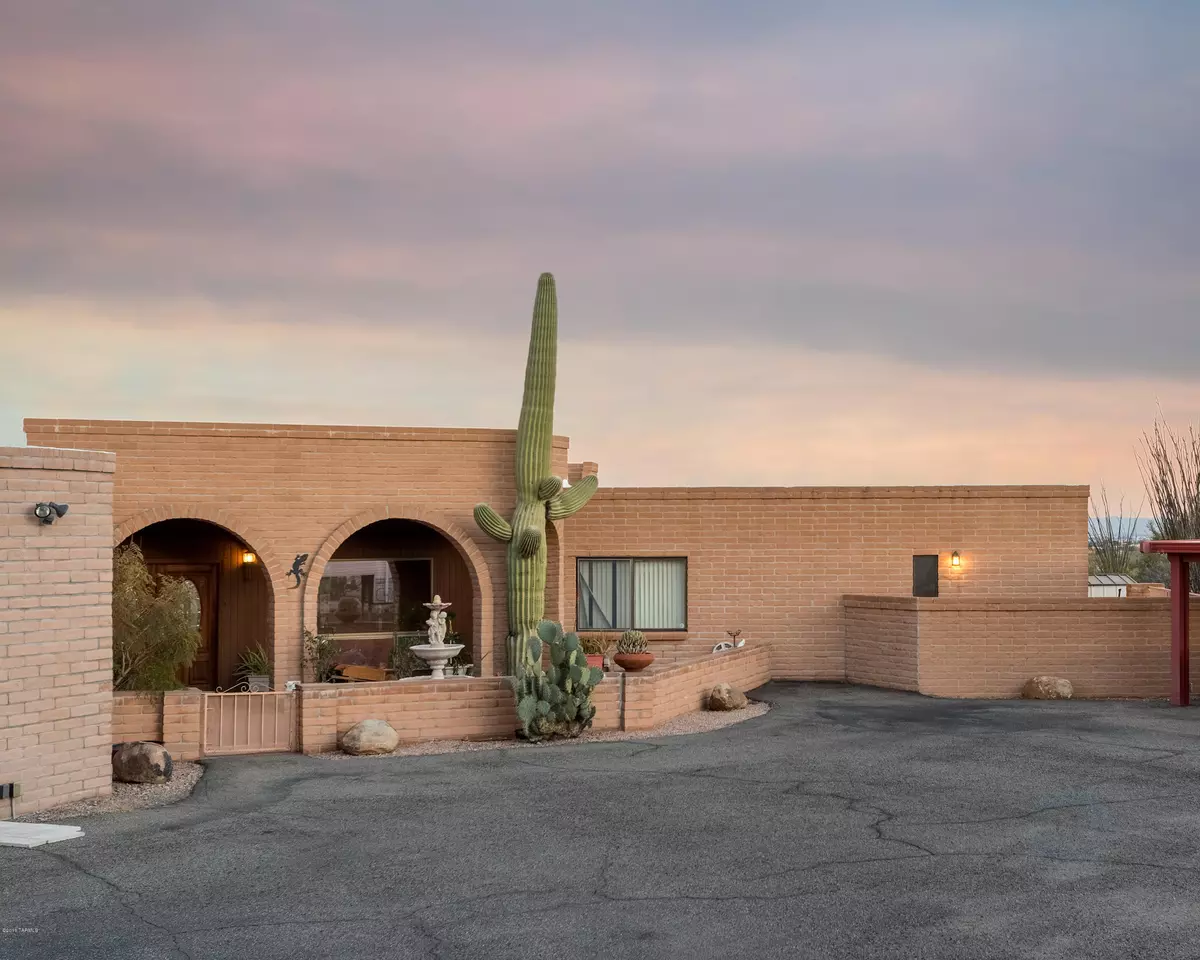$415,000
$440,000
5.7%For more information regarding the value of a property, please contact us for a free consultation.
4030 N Placita De Arriba Tucson, AZ 85745
4 Beds
4 Baths
4,046 SqFt
Key Details
Sold Price $415,000
Property Type Single Family Home
Sub Type Single Family Residence
Listing Status Sold
Purchase Type For Sale
Square Footage 4,046 sqft
Price per Sqft $102
Subdivision Rancho Del Cerro (1-179)
MLS Listing ID 21603963
Sold Date 10/07/16
Style Ranch
Bedrooms 4
Full Baths 4
Year Built 1979
Annual Tax Amount $5,455
Tax Year 2015
Lot Size 1.530 Acres
Acres 1.53
Property Description
Welcome home to your own slice of heaven. This beautiful home sits on a spacious 1.53 acre lot positioned perfectly to capture the most breathtaking city and mountain views. Home is inviting the moment the front door opens. From the beautiful formal dining area, Spectacular family room with impressive views and high open-beam ceilings. Kitchen offers granite counters tops accompanied by beautiful cabinets with ample storage. Living area off the kitchen with cozy fireplace. Stroll to the master-suite end of the home where serenity takes its place! Master offers spectacular views, Massive walk-in closet, Great master bath with huge step down shower which is also a Jacuzzi tub. Guest quarters attached with large master suite,living room w/fireplace,Full kitchen.Bonus room for den/2nd bedroom.
Location
State AZ
County Pima
Area West
Zoning Tucson - R1
Rooms
Other Rooms Den
Guest Accommodations Quarters
Dining Room Formal Dining Room
Kitchen Compactor, Dishwasher, Garbage Disposal, Refrigerator
Interior
Interior Features Split Bedroom Plan, Water Softener
Heating Forced Air, Natural Gas
Cooling Evaporative Cooling, Zoned
Flooring Carpet, Ceramic Tile, Wood
Fireplaces Number 2
Fireplace Y
Laundry Laundry Room
Exterior
Community Features None
Roof Type Built-Up - Reflect
Road Frontage Paved
Private Pool Yes
Building
Lot Description Subdivided
Story One
Sewer Septic
Water City
Level or Stories One
Schools
Elementary Schools Robins
Middle Schools Mansfeld
High Schools Tucson
School District Tusd
Others
Senior Community No
Acceptable Financing Cash, Conventional, FHA, VA
Listing Terms Cash, Conventional, FHA, VA
Read Less
Want to know what your home might be worth? Contact us for a FREE valuation!

Our team is ready to help you sell your home for the highest possible price ASAP

Copyright 2025 MLS of Southern Arizona
Bought with Long Realty Company





