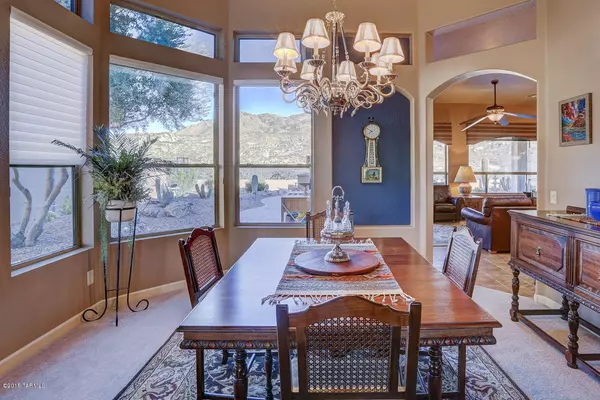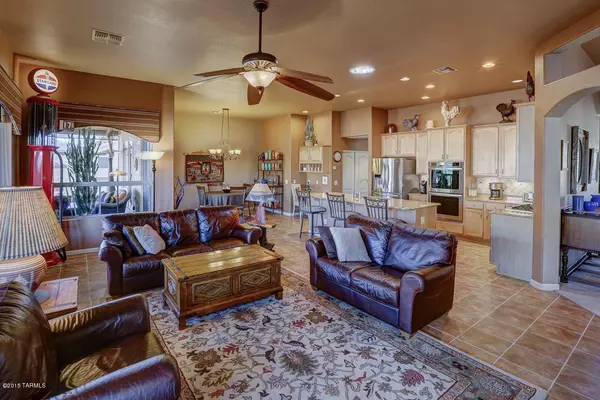$669,000
$695,000
3.7%For more information regarding the value of a property, please contact us for a free consultation.
37775 S Ocotillo Canyon Drive Tucson, AZ 85739
3 Beds
3 Baths
3,272 SqFt
Key Details
Sold Price $669,000
Property Type Single Family Home
Sub Type Single Family Residence
Listing Status Sold
Purchase Type For Sale
Square Footage 3,272 sqft
Price per Sqft $204
Subdivision Saddlebrooke
MLS Listing ID 21505433
Sold Date 10/01/15
Style Mediterranean
Bedrooms 3
Full Baths 2
Half Baths 1
HOA Fees $199/mo
Year Built 2003
Annual Tax Amount $4,177
Tax Year 2014
Lot Size 1.000 Acres
Acres 1.0
Property Description
Gorgeous, Panoramic Mountain Views Await You from one of the Most Elegant Sundance model in SaddleBrooke, Tucson's #1 Active Adult Community. Entertain Guests in this Elegant Backyd w/Covered & Extended Patio, Screened in AZ Rm, Built-in Kitchen w/BBQ, Fridge, Bar, Round Table, Enchanting Spa, Fire Pit & Conversation Area, while Enjoying Your Private Mountain Oasis. One of a Kind "1" Acre Lot Backs to Natural Desert & Mountains. At Sunset You & Your Guests can watch the Mountains turn Pink. Elegant Grand Foyer w/Winding Staircase Leads to your Formal Liv. & Din. Rms w/Mtn. Views. Spacious Great Rm w/Built-in Entertainment Ctr. Boasts a Wall of Windows Allowing you to enjoy the Mountain Views, not only from the Great Rm, but Chef's Kitchen & Breakfast Area. Live Your Retirement Dreams.
Location
State AZ
County Pinal
Area Upper Northwest
Zoning Other - CALL
Rooms
Other Rooms Den
Guest Accommodations Quarters
Dining Room Formal Dining Room
Kitchen Dishwasher, Garbage Disposal, Refrigerator
Interior
Interior Features ENERGY STAR Qualified Windows, Low Emissivity Windows, Split Bedroom Plan, Water Softener
Heating Forced Air, Natural Gas
Cooling Zoned
Flooring Carpet, Ceramic Tile
Fireplaces Number 1
Fireplace Y
Laundry Dryer, Laundry Room, Washer
Exterior
Parking Features Electric Door Opener
Garage Spaces 3.0
Fence Block
Community Features Athletic Facilities, Basketball Court, Exercise Facilities, Golf, Jogging/Bike Path, Lighted, Pool, Putting Green, Rec Center, Tennis Courts
View Mountains
Roof Type Tile
Road Frontage Paved
Building
Lot Description Subdivided
Story Two
Sewer Connected
Water Water Company
Level or Stories Two
Schools
Elementary Schools Other
Middle Schools Other
High Schools Other
School District Other
Others
Senior Community Yes
Acceptable Financing Cash, Conventional
Horse Property No
Listing Terms Cash, Conventional
Read Less
Want to know what your home might be worth? Contact us for a FREE valuation!

Our team is ready to help you sell your home for the highest possible price ASAP

Copyright 2025 MLS of Southern Arizona
Bought with Long Realty Company





