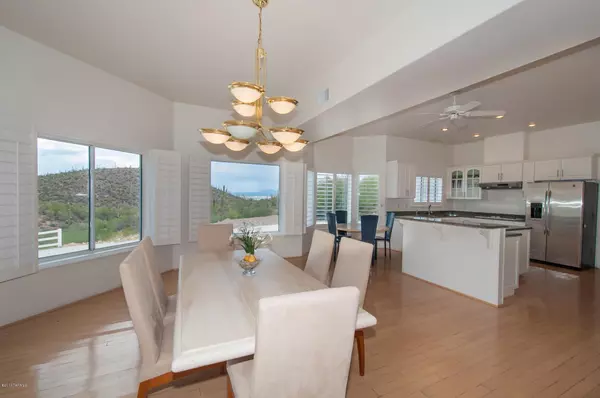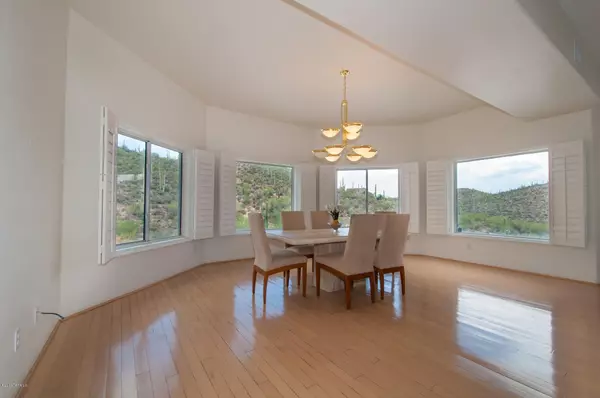$464,000
$472,500
1.8%For more information regarding the value of a property, please contact us for a free consultation.
4935 W Crestview Drive Tucson, AZ 85745
4 Beds
3 Baths
4,203 SqFt
Key Details
Sold Price $464,000
Property Type Single Family Home
Sub Type Single Family Residence
Listing Status Sold
Purchase Type For Sale
Square Footage 4,203 sqft
Price per Sqft $110
Subdivision Sundance Estates (1-33)
MLS Listing ID 21503517
Sold Date 07/31/15
Style Contemporary
Bedrooms 4
Full Baths 3
Year Built 2001
Annual Tax Amount $7,558
Tax Year 2014
Lot Size 7.422 Acres
Acres 7.42
Property Description
Astonishing city &/or mountain views from nearly every room of this lovely residence! Enter the private gate & drive up the saguaro studded drive to your new home. The lower level features formal dining room, living room w/fireplace & a bedroom & 3/4 bath w/walk-in shower (would make a great guest suite). Upstairs you will find a family room/loft area, viewing deck, a spacious master suite w/its own fireplace, 2 additional bedrooms & a guest bath. Kitchen boasts stunning slab granite countertops, stainless fridge, separate wall oven & cooktop, center island w/breakfast bar & a nook set in bay windows. All 3 baths have amazing cultured marble counters & surrounds. Beautiful hardwood floors. Plantation shutters throughout. All this & more on over 7 unspoiled acres. Did we mention the views?
Location
State AZ
County Pima
Area West
Zoning Pima County - SR
Rooms
Other Rooms None
Guest Accommodations None
Dining Room Breakfast Nook
Kitchen Dishwasher
Interior
Heating Forced Air, Natural Gas
Cooling Zoned
Flooring Carpet, Ceramic Tile
Fireplaces Number 2
Fireplace Y
Laundry Laundry Room
Exterior
Parking Features Electric Door Opener
Garage Spaces 2.0
Fence None
Pool None
Community Features None
Roof Type Tile
Road Frontage Paved
Building
Lot Description Subdivided
Story Two
Sewer Septic
Water City
Level or Stories Two
Schools
Elementary Schools Robins
Middle Schools Mansfeld
High Schools Tucson
School District Tusd
Others
Senior Community No
Acceptable Financing Cash, Conventional, VA
Listing Terms Cash, Conventional, VA
Read Less
Want to know what your home might be worth? Contact us for a FREE valuation!

Our team is ready to help you sell your home for the highest possible price ASAP

Copyright 2025 MLS of Southern Arizona
Bought with Tierra Antigua Realty





