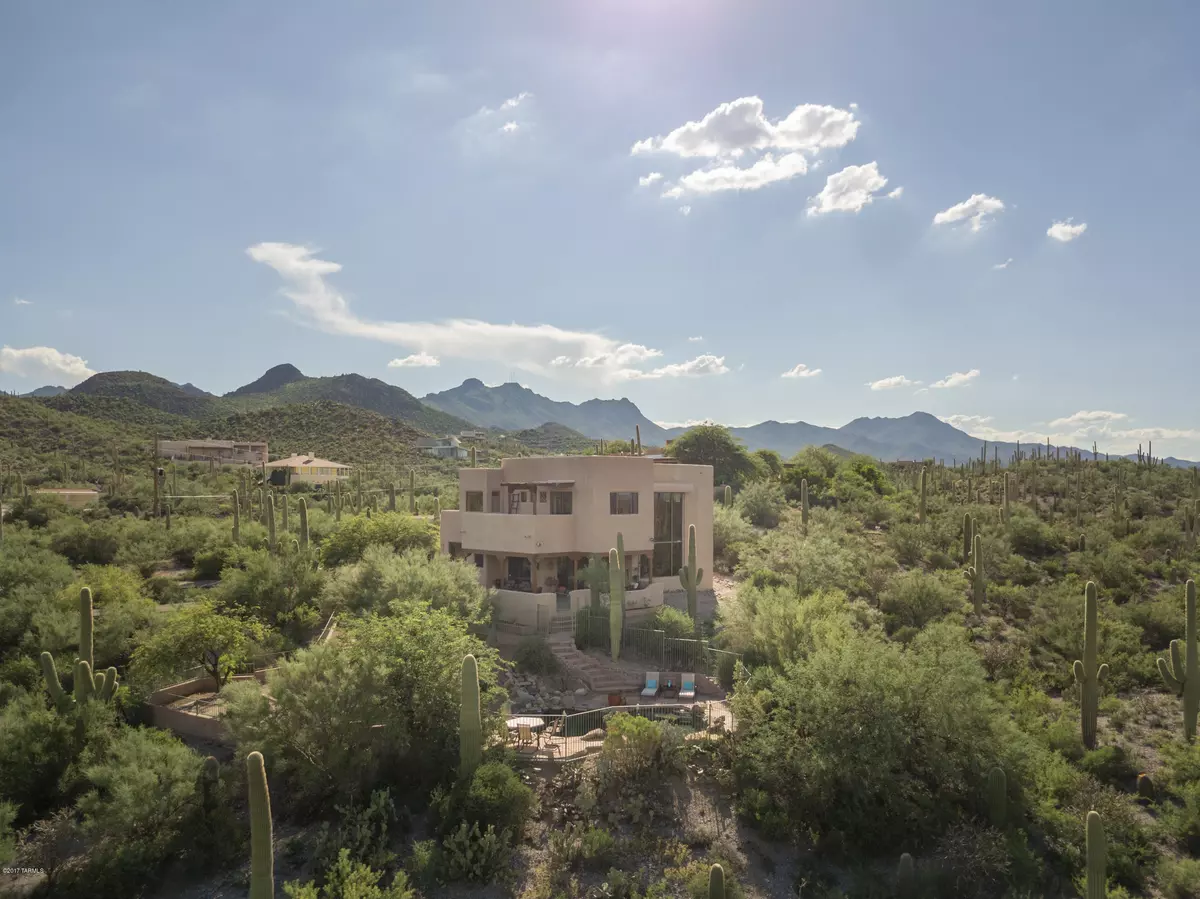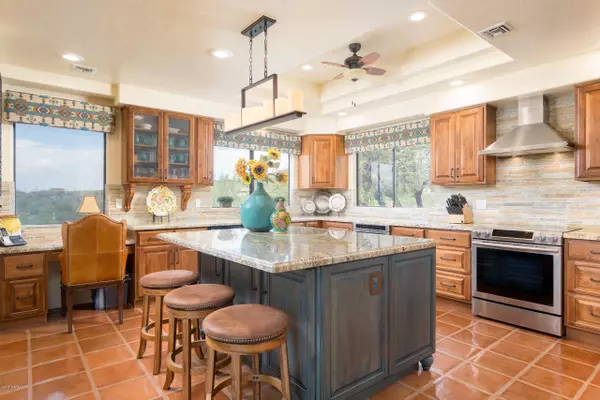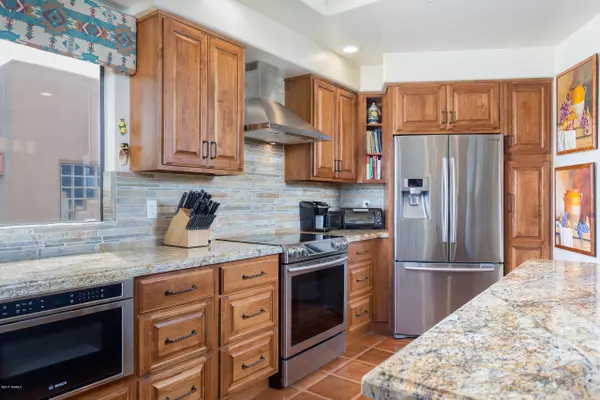$515,900
$539,900
4.4%For more information regarding the value of a property, please contact us for a free consultation.
2750 N Sundance Trail Tucson, AZ 85745
4 Beds
3 Baths
3,050 SqFt
Key Details
Sold Price $515,900
Property Type Single Family Home
Sub Type Single Family Residence
Listing Status Sold
Purchase Type For Sale
Square Footage 3,050 sqft
Price per Sqft $169
Subdivision Sundance Estates (1-33)
MLS Listing ID 21721757
Sold Date 12/11/17
Style Santa Fe
Bedrooms 4
Full Baths 3
HOA Y/N No
Year Built 1994
Annual Tax Amount $4,755
Tax Year 2016
Lot Size 1.520 Acres
Acres 1.52
Property Description
Privacy, seclusion, & views abound from inside & out in this special southwestern retreat. East facing floor to ceiling windows usher in natural light boasting saguaro studded views of up close mountains, Catalinas, & the city! 25 ft ceilings accompanied w/custom wood & Viga beams in living room present a grand setting for taking in the natural desert surroundings. Completely re-designed chef's gourmet kitchen w/large single slab granite island. Step down to formal living surrounded by more views. Guest bedrooms & office on the first floor leave upstairs master & balcony to itself. Step out to the covered wrap around patio surrounded terraced landscaping and flagstone walkway to a private pebble tec pool oasis. A home w/ true SW charm nestled in the Tucson Mountains.
Location
State AZ
County Pima
Area West
Zoning Pima County - SR
Rooms
Other Rooms Library
Guest Accommodations None
Dining Room Breakfast Bar, Formal Dining Room
Kitchen Desk, Dishwasher, Garbage Disposal, Island, Refrigerator
Interior
Interior Features Cathedral Ceilings, Ceiling Fan(s), Exposed Beams, Split Bedroom Plan
Hot Water Natural Gas
Heating Forced Air, Natural Gas
Cooling Zoned
Flooring Carpet, Ceramic Tile, Mexican Tile
Fireplaces Number 1
Fireplaces Type Gas
Fireplace Y
Laundry Laundry Room
Exterior
Exterior Feature None
Parking Features Attached Garage/Carport
Garage Spaces 2.0
Fence Block
View Mountains, Panoramic
Roof Type Built-Up
Accessibility None
Road Frontage Paved
Private Pool Yes
Building
Lot Description Subdivided
Story Two
Sewer Septic
Water City
Level or Stories Two
Schools
Elementary Schools Robins
Middle Schools Mansfeld
High Schools Tucson
School District Tusd
Others
Senior Community No
Acceptable Financing Cash, Conventional, FHA, Submit, VA
Horse Property No
Listing Terms Cash, Conventional, FHA, Submit, VA
Special Listing Condition None
Read Less
Want to know what your home might be worth? Contact us for a FREE valuation!

Our team is ready to help you sell your home for the highest possible price ASAP

Copyright 2025 MLS of Southern Arizona
Bought with Tierra Antigua Realty





