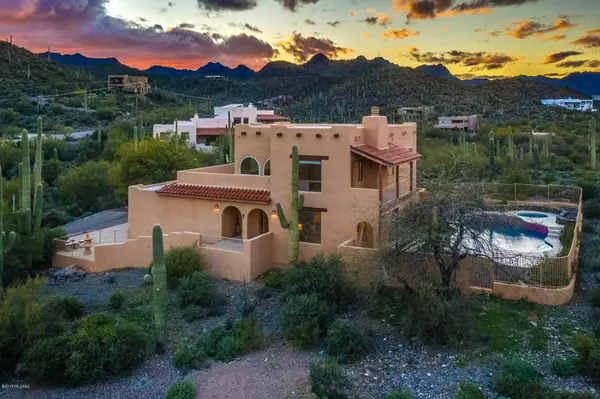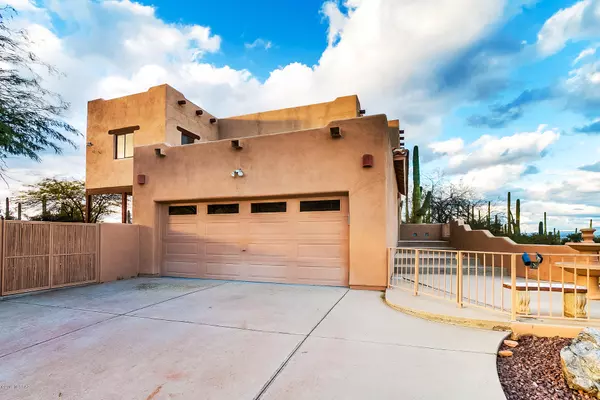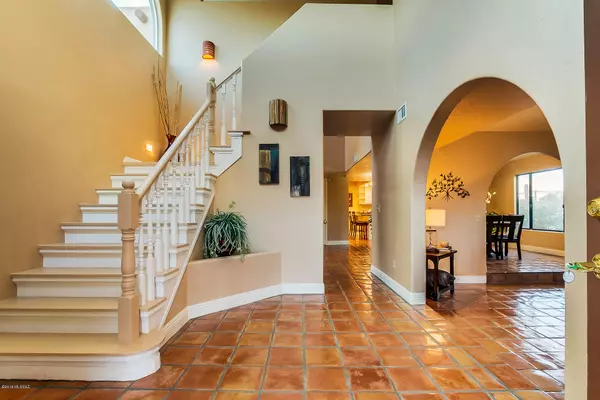$420,000
$435,500
3.6%For more information regarding the value of a property, please contact us for a free consultation.
4666 W Crestview Circle Tucson, AZ 85745
4 Beds
3 Baths
2,445 SqFt
Key Details
Sold Price $420,000
Property Type Single Family Home
Sub Type Single Family Residence
Listing Status Sold
Purchase Type For Sale
Square Footage 2,445 sqft
Price per Sqft $171
Subdivision Sundance Estates (1-33)
MLS Listing ID 21903924
Sold Date 03/15/19
Style Santa Fe
Bedrooms 4
Full Baths 2
Half Baths 1
HOA Y/N No
Year Built 1988
Annual Tax Amount $5,001
Tax Year 2017
Lot Size 1.350 Acres
Acres 1.35
Property Description
Santa Fe Perfection! Welcome to simply THE BEST example of quintessential Tucson! Nestled on a private 1.35 acre lot, this home warms with curb appeal galore! As you enter, you begin to notice views from all directions & pride of ownership abounds! With multiple view decks, you are set to take in all the natural beauty that surrounds! Inside, the open concept kitchen is adorned in granite and stylish cabinets! The living area is comfortable and highlighted with a cozy fireplace! This home is built to entertain with resort-like private pool/spa ready for your next BBQ! Upstairs, the master suite is expansive and accompanied by a spa-like master bath & private view deck! Surrounded by pristine desert scenery and wildlife, this home is truly exceptional! Owner is licensed to sell RE in AZ.
Location
State AZ
County Pima
Area West
Zoning Pima County - SR
Rooms
Other Rooms None
Guest Accommodations None
Dining Room Breakfast Bar, Formal Dining Room
Kitchen Dishwasher, Electric Range, Freezer, Refrigerator
Interior
Interior Features Ceiling Fan(s)
Hot Water Natural Gas
Heating Electric, Forced Air, Heat Pump
Cooling Central Air, Evaporative Cooling
Flooring Ceramic Tile, Mexican Tile
Fireplaces Number 1
Fireplaces Type Wood Burning
Fireplace Y
Laundry Dryer, Laundry Room, Washer
Exterior
Exterior Feature None
Parking Features Electric Door Opener, Over Height Garage
Garage Spaces 2.0
Fence Split Rail, Stucco Finish
Community Features None
View City, Mountains, Panoramic, Sunset
Roof Type Built-Up - Reflect
Accessibility None
Road Frontage Paved
Private Pool Yes
Building
Lot Description North/South Exposure, Subdivided
Story Two
Sewer Septic
Water City
Level or Stories Two
Schools
Elementary Schools Robins
Middle Schools Mansfeld
High Schools Tucson
School District Tusd
Others
Senior Community No
Acceptable Financing Cash, Conventional, VA
Horse Property Yes - By Zoning
Listing Terms Cash, Conventional, VA
Special Listing Condition None
Read Less
Want to know what your home might be worth? Contact us for a FREE valuation!

Our team is ready to help you sell your home for the highest possible price ASAP

Copyright 2025 MLS of Southern Arizona
Bought with Realty Executives Arizona Territory





