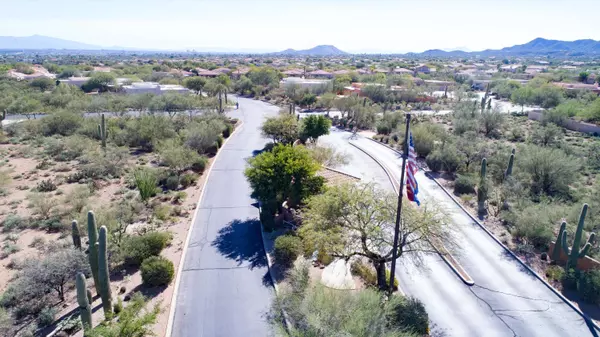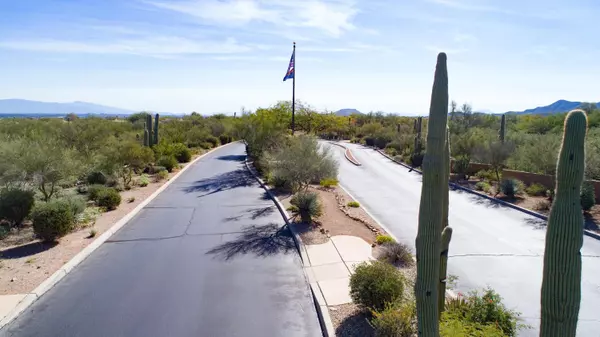$269,900
$269,000
0.3%For more information regarding the value of a property, please contact us for a free consultation.
3712 N Banner Mine Drive Tucson, AZ 85745
3 Beds
2 Baths
2,016 SqFt
Key Details
Sold Price $269,900
Property Type Single Family Home
Sub Type Single Family Residence
Listing Status Sold
Purchase Type For Sale
Square Footage 2,016 sqft
Price per Sqft $133
Subdivision Rancho Agua Dulce (1-306)
MLS Listing ID 21829757
Sold Date 01/10/19
Style Contemporary
Bedrooms 3
Full Baths 2
HOA Fees $60/mo
HOA Y/N Yes
Year Built 1999
Annual Tax Amount $2,624
Tax Year 2017
Lot Size 6,398 Sqft
Acres 0.15
Property Description
Nestled in the Foothills of the Tucson Mountains close to I-10 & Downtown in a gated community w/ community pool & Park. Quiet & serene backyard w/ Fireplace and outdoor seating allows cool evenings under the visible Milky way. Spacious home w/ tall ceilings, All new Wood look Tile flooring throughout except in guest bedrooms. New 2 Toned Paint inside. Updated light fixtures, New Mirrors in Master bath& large soaking tub w/ separate shower. His & Hers sinks! Master bedroom has ceiling fan & outdoor access. Kitchen overlooks Living area, Dining area w/ a breakfast bar. Brand new stainless steel gas stove & Microwave, SS Dishwasher included. Use Hall closet as pantry or linen closet. Main entry opens to Large Formal Family room w/ Gas Fireplace to cozy up to. 2 car garage! Check out 3D video
Location
State AZ
County Pima
Area West
Zoning Pima County - CR3
Rooms
Other Rooms None
Guest Accommodations None
Dining Room Breakfast Bar, Formal Dining Room, Great Room
Kitchen Dishwasher, Double Sink, Garbage Disposal, Gas Range, Lazy Susan
Interior
Interior Features Ceiling Fan(s), Dual Pane Windows, Skylights, Split Bedroom Plan, Walk In Closet(s)
Hot Water Natural Gas
Heating Forced Air, Natural Gas
Cooling Ceiling Fans, Central Air
Flooring Carpet, Ceramic Tile
Fireplaces Number 1
Fireplaces Type Gas, Wood Burning
Fireplace N
Laundry Laundry Room
Exterior
Exterior Feature None
Parking Features Attached Garage/Carport, Electric Door Opener
Garage Spaces 2.0
Fence Block
Community Features Gated, Paved Street, Pool, Sidewalks
Amenities Available Pool
View City
Roof Type Tile
Accessibility None
Road Frontage Paved
Building
Lot Description Subdivided
Story One
Sewer Connected
Water City
Level or Stories One
Schools
Elementary Schools Robison
Middle Schools Mansfeld
High Schools Tucson
School District Tusd
Others
Senior Community No
Acceptable Financing Cash, Conventional, FHA, VA
Horse Property No
Listing Terms Cash, Conventional, FHA, VA
Special Listing Condition No Insurance Claims History Report, None
Read Less
Want to know what your home might be worth? Contact us for a FREE valuation!

Our team is ready to help you sell your home for the highest possible price ASAP

Copyright 2025 MLS of Southern Arizona
Bought with OMNI Homes International





