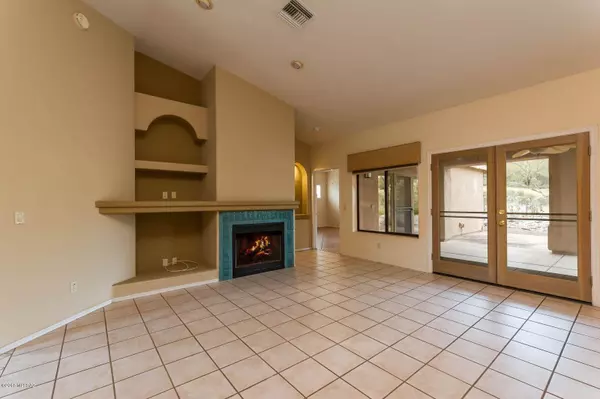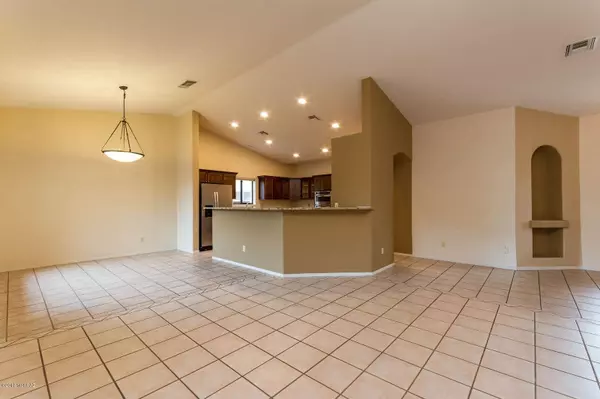$343,000
$349,000
1.7%For more information regarding the value of a property, please contact us for a free consultation.
712 S Deer Bend Court Tucson, AZ 85745
3 Beds
3 Baths
2,053 SqFt
Key Details
Sold Price $343,000
Property Type Single Family Home
Sub Type Single Family Residence
Listing Status Sold
Purchase Type For Sale
Square Footage 2,053 sqft
Price per Sqft $167
Subdivision Deer Ridge (1-29)
MLS Listing ID 21832443
Sold Date 01/18/19
Style Contemporary,Southwestern
Bedrooms 3
Full Baths 2
Half Baths 1
HOA Fees $47/mo
HOA Y/N Yes
Year Built 1997
Annual Tax Amount $4,814
Tax Year 2017
Lot Size 9,148 Sqft
Acres 0.21
Property Description
Exquisite & well-cared for home located on the 8th fairway in the desirable Starr Pass community. Open concept floorplan with great room off kitchen w/fireplace & dining area. Remodeled kitchen features beautiful granite counters, tons of cherry-stained cabinets w/rollouts, stainless steel appliances, cook-top, recessed lighting & breakfast bar. Master suite is large w/slider to patio. Master bath has his & her walk-in closets, jetted tub, separate shower & dual vanities. Other features include central vacuum, dual pane windows, custom window treatments, NEW light fixtures & much more. Home backs up to golf course & terrific mountain views. Backyard offers a private covered patio & mature landscaping. Long driveway has room for 6-8 cars, 2.5 car garage has plenty of room and offers....
Location
State AZ
County Pima
Community Starr Pass
Area West
Zoning Tucson - R1
Rooms
Other Rooms None
Guest Accommodations None
Dining Room Breakfast Bar, Great Room
Kitchen Dishwasher, Double Sink, Electric Range, Exhaust Fan, Garbage Disposal, Island, Refrigerator
Interior
Interior Features Cathedral Ceilings, Ceiling Fan(s), Central Vacuum, Dual Pane Windows, Entertainment Center Built-In, Plant Shelves, Skylights, Split Bedroom Plan, Storage, Vaulted Ceilings, Walk In Closet(s)
Hot Water Electric
Heating Electric, Forced Air
Cooling Ceiling Fans, Central Air
Flooring Ceramic Tile
Fireplaces Number 1
Fireplaces Type Gas
Fireplace N
Laundry Dryer, Laundry Closet, Washer
Exterior
Exterior Feature None
Parking Features Attached Garage Cabinets, Electric Door Opener, Extended Length
Garage Spaces 2.0
Fence Block, Wrought Iron
Pool None
Community Features Athletic Facilities, Golf, Jogging/Bike Path, Paved Street, Street Lights, Walking Trail
Amenities Available None
View Golf Course, Mountains
Roof Type Tile
Accessibility Entry, Level
Road Frontage Paved
Private Pool No
Building
Lot Description Borders Common Area, Cul-De-Sac, North/South Exposure, On Golf Course
Story One
Sewer Connected
Water City
Level or Stories One
Schools
Elementary Schools Tolson
Middle Schools Maxwell K-8
High Schools Cholla
School District Tusd
Others
Senior Community No
Acceptable Financing Cash, Conventional, FHA, Submit, VA
Horse Property No
Listing Terms Cash, Conventional, FHA, Submit, VA
Special Listing Condition None
Read Less
Want to know what your home might be worth? Contact us for a FREE valuation!

Our team is ready to help you sell your home for the highest possible price ASAP

Copyright 2025 MLS of Southern Arizona
Bought with Century 21 1st American





