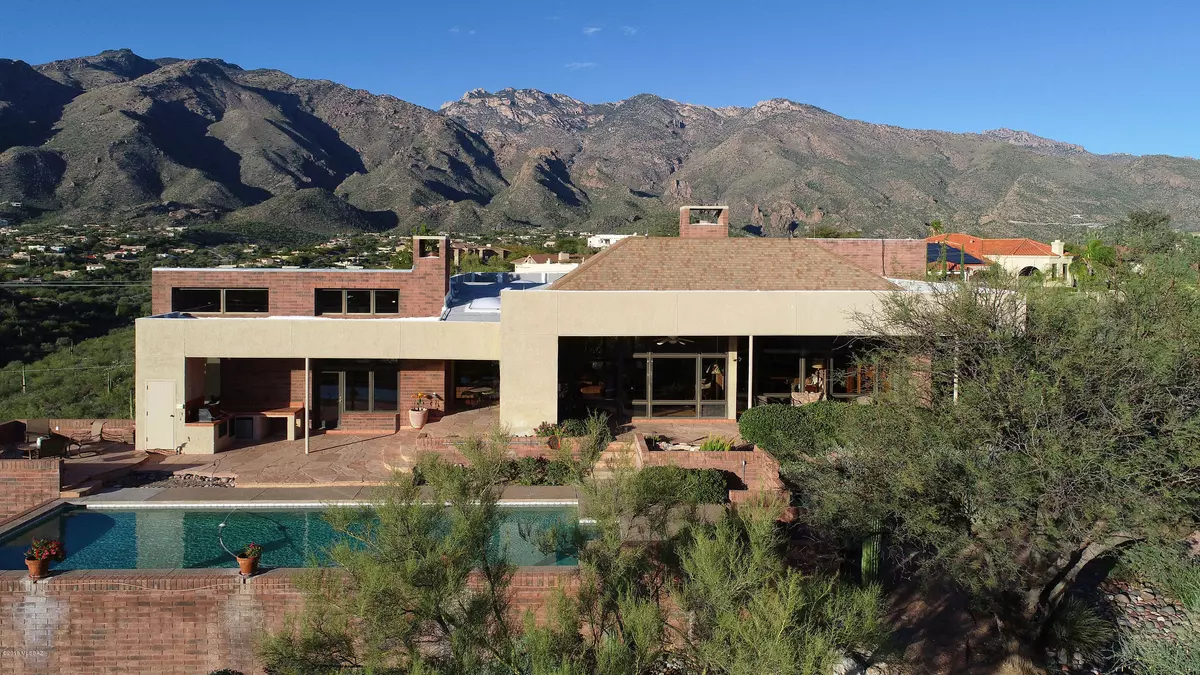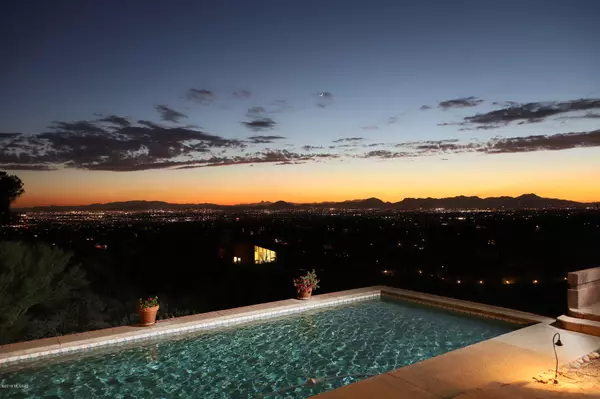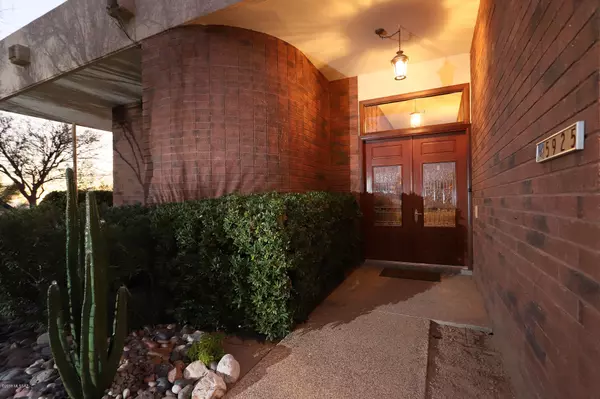$620,000
$620,000
For more information regarding the value of a property, please contact us for a free consultation.
5925 N Via Serena Tucson, AZ 85750
3 Beds
3 Baths
3,328 SqFt
Key Details
Sold Price $620,000
Property Type Single Family Home
Sub Type Single Family Residence
Listing Status Sold
Purchase Type For Sale
Square Footage 3,328 sqft
Price per Sqft $186
Subdivision Cimarron Foothills Estates (1-97)
MLS Listing ID 21830138
Sold Date 12/11/18
Bedrooms 3
Full Baths 3
HOA Fees $44/mo
HOA Y/N Yes
Year Built 1985
Annual Tax Amount $5,496
Tax Year 2018
Lot Size 1.620 Acres
Acres 1.62
Property Description
Sweeping city, sunset & Mtn views abound from this one-of-a-kind spectacular hm. Dramatic vaulted ceilings, striking accent walls of brick with knotty pine beams & accents and walls of floor to ceiling windows compliment the interior. A dual-sided fireplace adds to the ambiance of the dining & living rms with a 2nd fireplace in the romantic master suite. The center island kitchen features stainless appliances, granite counters & an abundance of storage space. Each bdrm boasts lrg walk-in closets with additional storage throughout. Numerous glass French doors lead to covered patios & decks. The phenomenal views can be enjoyed throughout the entire interior as well as the pebble tec play pool, BBQ center & numerous sitting areas all surrounded by lush vegetation offering one-of-a-kind views!
Location
State AZ
County Pima
Area North
Zoning Pima County - CR1
Rooms
Other Rooms Bonus Room, Dark Room, Office, Storage, Workshop
Guest Accommodations None
Dining Room Breakfast Nook
Kitchen Desk, Dishwasher, Double Sink, Electric Range, Garbage Disposal, Island, Lazy Susan, Refrigerator
Interior
Interior Features Ceiling Fan(s), Exposed Beams, Foyer, Skylights, Split Bedroom Plan, Storage, Vaulted Ceilings, Walk In Closet(s)
Hot Water Electric
Heating Heat Pump
Cooling Zoned
Flooring Carpet, Ceramic Tile, Wood
Fireplaces Number 2
Fireplaces Type Gas, See Through
Fireplace Y
Laundry Laundry Room, Sink
Exterior
Exterior Feature BBQ-Built-In, Fountain, Waterfall/Pond
Parking Features Electric Door Opener, Separate Storage Area
Garage Spaces 2.0
Fence Slump Block
Community Features None
Amenities Available None
View City, Mountains, Sunrise, Sunset
Roof Type Built-Up - Reflect,Shake
Accessibility None
Road Frontage Paved
Private Pool Yes
Building
Lot Description Borders Common Area, North/South Exposure, Subdivided
Story Multi/Split
Sewer Connected
Water City
Level or Stories Multi/Split
Schools
Elementary Schools Ventana Vista
Middle Schools Esperero Canyon
High Schools Catalina Fthls
School District Catalina Foothills
Others
Senior Community No
Acceptable Financing Cash, Conventional
Horse Property No
Listing Terms Cash, Conventional
Special Listing Condition None
Read Less
Want to know what your home might be worth? Contact us for a FREE valuation!

Our team is ready to help you sell your home for the highest possible price ASAP

Copyright 2025 MLS of Southern Arizona
Bought with CXT Realty





