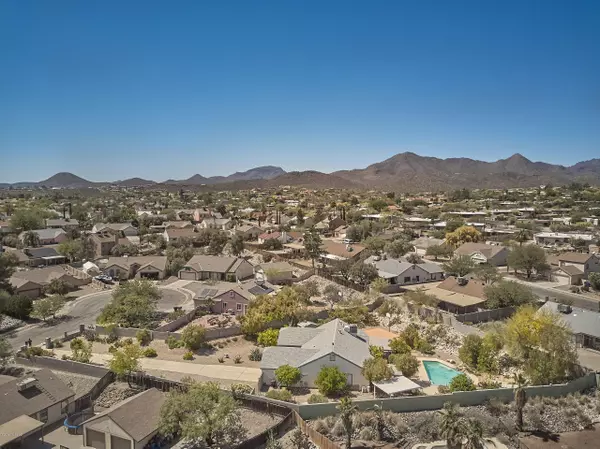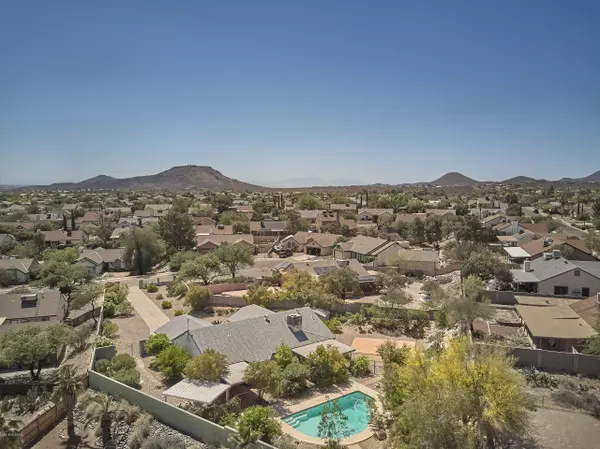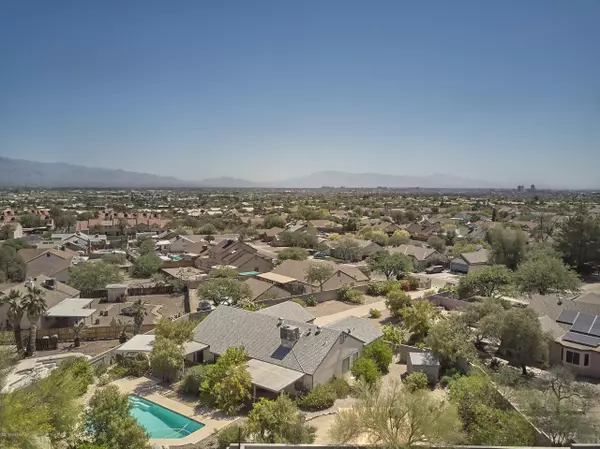$265,000
$279,000
5.0%For more information regarding the value of a property, please contact us for a free consultation.
2820 W Clearview Drive Tucson, AZ 85745
3 Beds
2 Baths
1,655 SqFt
Key Details
Sold Price $265,000
Property Type Single Family Home
Sub Type Single Family Residence
Listing Status Sold
Purchase Type For Sale
Square Footage 1,655 sqft
Price per Sqft $160
Subdivision Saddlewood Ranch (1-285)
MLS Listing ID 21819122
Sold Date 10/01/18
Style Contemporary
Bedrooms 3
Full Baths 2
HOA Y/N No
Year Built 1985
Annual Tax Amount $2,058
Tax Year 2017
Lot Size 0.500 Acres
Acres 0.5
Property Description
Privacy ABOUNDS!!! Lovingly situated on a completely fenced half acre homesite, is your new OASIS. This home has an electronic gate with solar back up, say goodbye to unannounced visitors!!! Backyard features a pool with rock water feature, pad with electric for a future spa, a Koi Pond, fruit trees, shed, basket ball slab with hoop, double gate, and the best part? Total privacy. Open kitchen has been tastefully updated with Granite and Stainless-steel appliances. Fresh paint, New Roof just completed, AC new in 2016. Room to park your toys!! Make this one of a kind property yours today!
Location
State AZ
County Pima
Area West
Zoning Tucson - R1
Rooms
Guest Accommodations None
Dining Room Breakfast Bar, Breakfast Nook, Formal Dining Room
Kitchen Dishwasher, Double Sink, Electric Range, Garbage Disposal, Refrigerator
Interior
Interior Features Bay Window, Ceiling Fan(s), Foyer, Vaulted Ceilings
Hot Water Electric
Heating Heat Pump
Cooling Central Air
Flooring Carpet, Ceramic Tile
Fireplaces Type None
Fireplace N
Laundry Dryer, Laundry Room, Washer
Exterior
Exterior Feature Shed, Waterfall/Pond
Parking Features Electric Door Opener
Garage Spaces 2.0
Fence Block
Community Features Paved Street, Sidewalks
View None
Roof Type Shingle
Accessibility Roll-In Shower
Road Frontage Paved
Private Pool Yes
Building
Lot Description Cul-De-Sac, North/South Exposure, Subdivided
Story One
Sewer Connected
Water City
Level or Stories One
Schools
Elementary Schools Maxwell K-8
Middle Schools Maxwell K-8
High Schools Tucson
School District Tusd
Others
Senior Community No
Acceptable Financing Cash, Conventional, FHA, Submit, VA
Horse Property No
Listing Terms Cash, Conventional, FHA, Submit, VA
Special Listing Condition Probate/Estate
Read Less
Want to know what your home might be worth? Contact us for a FREE valuation!

Our team is ready to help you sell your home for the highest possible price ASAP

Copyright 2025 MLS of Southern Arizona
Bought with Realty Executives Arizona Territory





