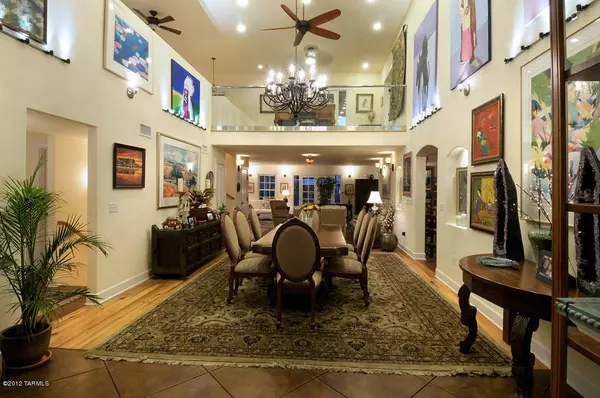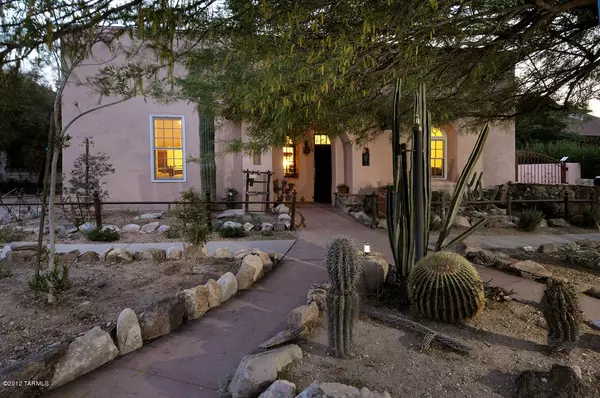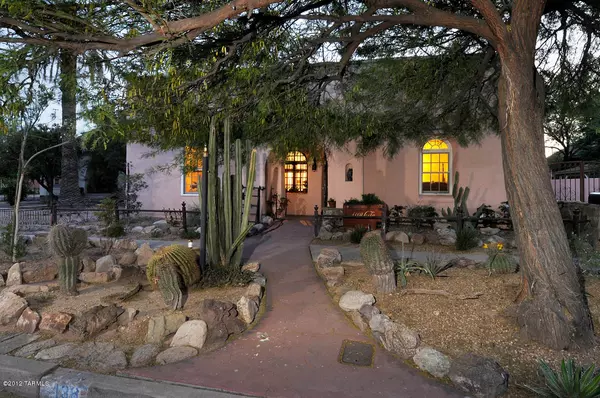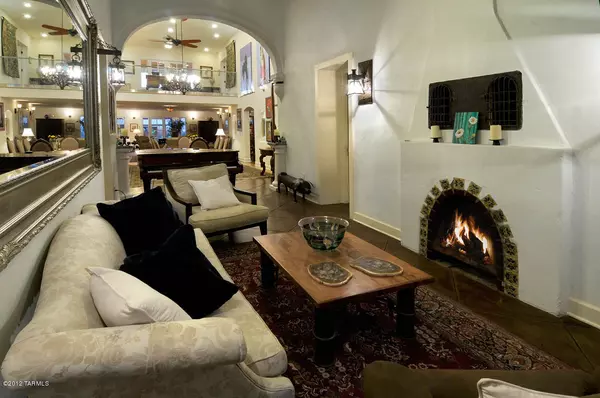$1,190,000
$1,190,000
For more information regarding the value of a property, please contact us for a free consultation.
438 S 3rd Avenue Tucson, AZ 85701
9 Beds
9 Baths
7,688 SqFt
Key Details
Sold Price $1,190,000
Property Type Single Family Home
Sub Type Single Family Residence
Listing Status Sold
Purchase Type For Sale
Square Footage 7,688 sqft
Price per Sqft $154
Subdivision Tucson
MLS Listing ID 21709343
Sold Date 07/20/18
Style Territorial
Bedrooms 9
Full Baths 8
Half Baths 1
Year Built 1977
Annual Tax Amount $7,528
Tax Year 2016
Lot Size 0.280 Acres
Acres 0.28
Property Description
Net Zero Energy Solar historic Maish-Normart cira 1875 is pre railroad era Sonoran Transitional architecture, has 22'' thick Adobe walls & 18'Saguaro rib ceilings. Original entry room with a fireplace , Etched & scored concrete floors,Recycled Yellow Pine Plank wd floors, dual pane low e windows throughout, Solar Panels, Solar tubes, Solar Water, Gallery lighting, 5 bedrooms , 4 bedrooms along with private baths downstairs, dining hall, Gourmet's kitchen w/solid Mesquite Cabinetry, Granite counters, center island w/copper sink, Cherry Viking appliances including double refrigerator + freezer, 6 burner stove/double oven, dishwasher, compactor, wine cooler, microwave & warming drawer, eat-in kitchen family room, finished basement, loft office, master suite luxurious bathroom upstairs.
Location
State AZ
County Pima
Area Central
Zoning Tucson - HR3
Rooms
Other Rooms Arizona Room, Den, Loft, Office, Rec Room, Storage
Guest Accommodations House
Dining Room Breakfast Bar, Formal Dining Room
Kitchen Compactor, Desk, Dishwasher, Exhaust Fan, Freezer, Garbage Disposal, Gas Range, Island, Prep Sink, Refrigerator, Warming Drawer
Interior
Interior Features Ceiling Fan(s), Dual Pane Windows, ENERGY STAR Qualified Windows, Low Emissivity Windows, Skylight(s), Skylights, Split Bedroom Plan, Walk In Closet(s), Wet Bar
Hot Water Electric, Solar, Tankless Water Htr
Heating Electric, Zoned
Cooling Zoned
Flooring Concrete, Mexican Tile, Wood
Fireplaces Number 1
Fireplaces Type Insert
Fireplace Y
Laundry Dryer, Laundry Room, Washer
Exterior
Exterior Feature Courtyard
Parking Features Attached Garage/Carport
Garage Spaces 1.0
Fence Masonry
Pool None
Community Features Historic, None, Paved Street, Sidewalks, Street Lights
View Mountains, None, Residential
Roof Type Built-Up,Metal
Accessibility None
Road Frontage Paved
Lot Frontage 2653.0
Private Pool No
Building
Lot Description Adjacent to Alley, Dividable Lot, East/West Exposure, Subdivided
Story Two
Sewer Connected
Water City
Level or Stories Two
Schools
Elementary Schools Safford K-8 Magnet
Middle Schools Safford K-8 Magnet
High Schools Tucson
School District Tusd
Others
Senior Community No
Acceptable Financing Cash, Conventional, Exchange, Owner Carry, Submit, VA
Horse Property No
Listing Terms Cash, Conventional, Exchange, Owner Carry, Submit, VA
Special Listing Condition None
Read Less
Want to know what your home might be worth? Contact us for a FREE valuation!

Our team is ready to help you sell your home for the highest possible price ASAP

Copyright 2024 MLS of Southern Arizona
Bought with Long Realty Company






