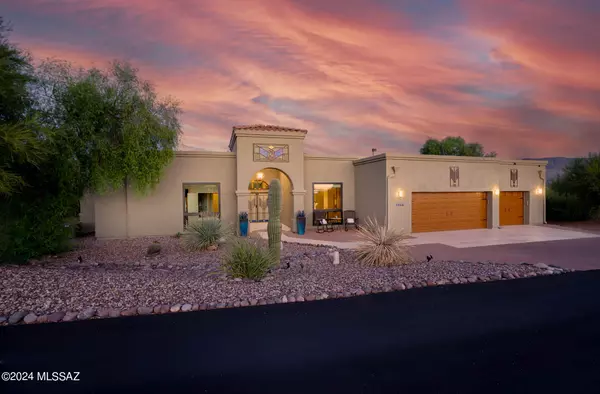$1,025,000
$1,075,000
4.7%For more information regarding the value of a property, please contact us for a free consultation.
3056 N Soldier Trail Tucson, AZ 85749
4 Beds
4 Baths
3,040 SqFt
Key Details
Sold Price $1,025,000
Property Type Single Family Home
Sub Type Single Family Residence
Listing Status Sold
Purchase Type For Sale
Square Footage 3,040 sqft
Price per Sqft $337
Subdivision Unsubdivided
MLS Listing ID 22424107
Sold Date 11/18/24
Style Mediterranean
Bedrooms 4
Full Baths 4
HOA Y/N No
Year Built 2006
Annual Tax Amount $5,840
Tax Year 2024
Lot Size 1.007 Acres
Acres 1.01
Property Description
Imagine a resort-like backyard offering million-dollar views. Sets approx 1/2 mile off Soldier Trl. Has an expansive outdoor space with a breathtaking panorama of mountains, shimmering pool, and gazebo enhancing the sense of tranquility. A stunning gazebo providing shade, while an outdoor bbq and bar area make it perfect for entertaining. Gourmet kitchen granite counters, custom painted cabinets, and double oven. Large formal livingroom with gorgeous views. Family room boast custom FP, double sliding door for extended patio entertaining. Main bedroom suite boast a gorgeous bathroom and impressive custom closet with cabinetry. Bedrooms 2 and 3 have their own bathroom and bed 3 has Murphy bed. Bedroom 4 has bath ajacent. Three with car garage with charging station car ready.
Location
State AZ
County Pima
Area Northeast
Zoning Pima County - CR1
Rooms
Other Rooms Office, Storage
Guest Accommodations None
Dining Room Breakfast Bar, Formal Dining Room
Kitchen Dishwasher, Electric Range, Exhaust Fan, Garbage Disposal, Island, Microwave, Reverse Osmosis, Water Purifier
Interior
Interior Features Ceiling Fan(s), Dual Pane Windows, Entertainment Center Built-In, High Ceilings 9+, Skylights, Split Bedroom Plan, Vaulted Ceilings, Walk In Closet(s), Water Softener
Hot Water Propane
Heating Forced Air
Cooling Ceiling Fans
Flooring Carpet, Wood
Fireplaces Number 1
Fireplaces Type Wood Burning
Fireplace N
Laundry Dryer, Laundry Room, Sink, Washer
Exterior
Exterior Feature BBQ, BBQ-Built-In, Fountain, Native Plants, Waterfall/Pond
Garage Electric Door Opener
Garage Spaces 3.0
Fence Masonry
Community Features None
View Desert, Mountains, Panoramic, Sunrise, Sunset
Roof Type Built-Up - Reflect,Tile
Accessibility Door Levers
Road Frontage Paved
Private Pool Yes
Building
Lot Description East/West Exposure, Elevated Lot
Story One
Sewer Septic
Water City
Level or Stories One
Schools
Elementary Schools Tanque Verde
Middle Schools Emily Gray
High Schools Tanque Verde
School District Tanque Verde
Others
Senior Community No
Acceptable Financing Cash, Conventional, VA
Horse Property No
Listing Terms Cash, Conventional, VA
Special Listing Condition None
Read Less
Want to know what your home might be worth? Contact us for a FREE valuation!

Our team is ready to help you sell your home for the highest possible price ASAP

Copyright 2024 MLS of Southern Arizona
Bought with Realty Executives Arizona Territory






