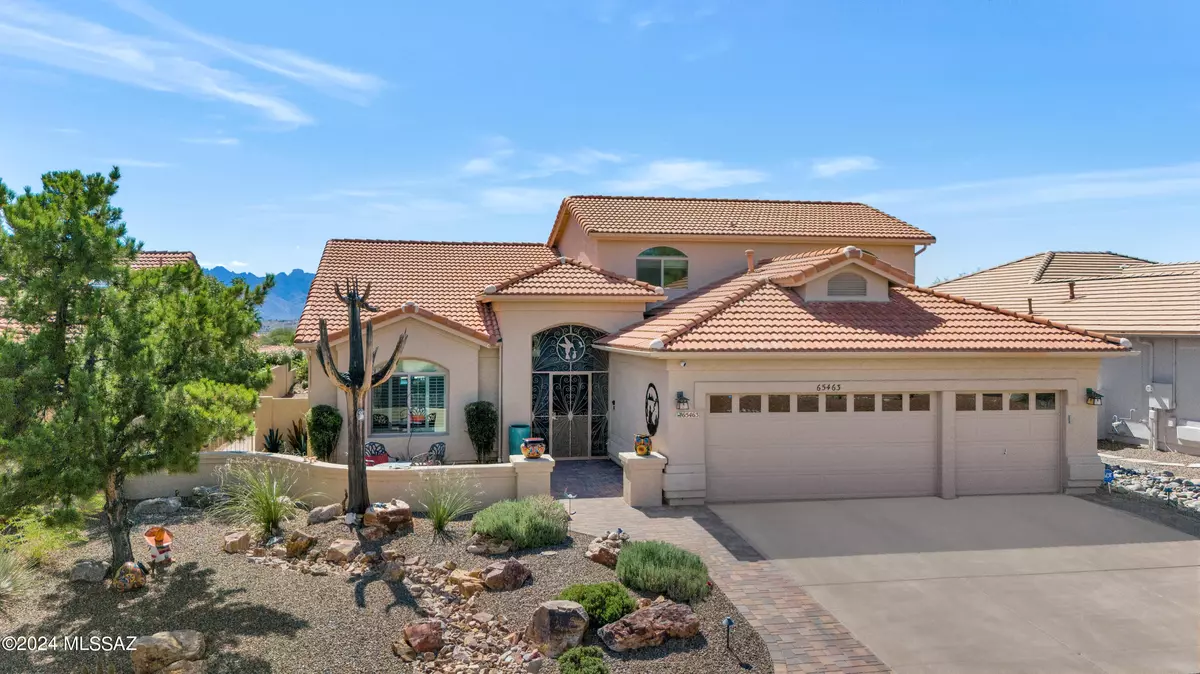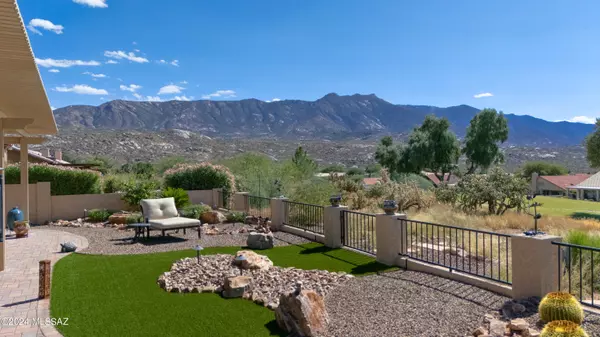$689,000
$689,000
For more information regarding the value of a property, please contact us for a free consultation.
65463 E Brassie Drive Tucson, AZ 85739
3 Beds
3 Baths
3,398 SqFt
Key Details
Sold Price $689,000
Property Type Single Family Home
Sub Type Single Family Residence
Listing Status Sold
Purchase Type For Sale
Square Footage 3,398 sqft
Price per Sqft $202
Subdivision Saddlebrooke
MLS Listing ID 22424903
Sold Date 11/15/24
Style Southwestern
Bedrooms 3
Full Baths 2
Half Baths 1
HOA Fees $233/mo
HOA Y/N Yes
Year Built 1994
Annual Tax Amount $3,849
Tax Year 2024
Lot Size 8,712 Sqft
Acres 0.2
Property Description
Spectacular Mountain views overlooking the 5th hole of SaddleBrooke's private golf course. Main floor owner's suite and den offering all your living space on one floor. Stylish and functional upgrades throughout include 18 '' floor tile, Milgard windows & doors, beautiful Alder kitchen cabinets, granite counters, double ovens and gas cook top.. Floor to ceiling stacked stone fireplace in the family room. LED lighting throughout. Attic fully insulated to R-30. New gas water heater. Outdoor living is enhanced by the large paver patio with newly installed ramada across the back of the house and patio pillars removed to open the sweeping views. Courtyard entry of pavers with walkway around to the back yard. Majestic Saguaro skeleton is featured in the front yard. The perfect desert oasis
Location
State AZ
County Pinal
Area Upper Northwest
Zoning Pinal County - CR3
Rooms
Other Rooms Den
Guest Accommodations Quarters
Dining Room Breakfast Bar, Breakfast Nook, Dining Area
Kitchen Convection Oven, Dishwasher, Electric Oven, Garbage Disposal, Gas Range, Island, Microwave, Refrigerator
Interior
Interior Features Ceiling Fan(s), Dual Pane Windows, Foyer, Low Emissivity Windows, Plant Shelves, Skylight(s), Split Bedroom Plan, Storage, Vaulted Ceilings, Walk In Closet(s), Wet Bar
Hot Water Natural Gas
Heating Forced Air, Natural Gas, Zoned
Cooling Central Air, Zoned
Flooring Carpet, Ceramic Tile
Fireplaces Number 1
Fireplaces Type Gas
Fireplace Y
Laundry Dryer, Laundry Room, Sink, Washer
Exterior
Exterior Feature BBQ, Courtyard, Native Plants
Parking Features Attached Garage Cabinets, Attached Garage/Carport, Electric Door Opener
Garage Spaces 3.0
Fence Block, Wrought Iron
Pool None
Community Features Exercise Facilities, Golf, Paved Street, Pickleball, Pool, Putting Green, Rec Center, Shuffle Board, Spa, Tennis Courts
Amenities Available Clubhouse, Pickleball, Pool, Recreation Room, Sauna, Spa/Hot Tub, Tennis Courts
View Golf Course, Mountains
Roof Type Tile
Accessibility Entry
Road Frontage Paved
Private Pool No
Building
Lot Description North/South Exposure, On Golf Course
Story Two
Sewer Connected
Water Water Company
Level or Stories Two
Schools
Elementary Schools Other
Middle Schools Other
High Schools Other
School District Other
Others
Senior Community Yes
Acceptable Financing Cash, Conventional, VA
Horse Property No
Listing Terms Cash, Conventional, VA
Special Listing Condition None
Read Less
Want to know what your home might be worth? Contact us for a FREE valuation!

Our team is ready to help you sell your home for the highest possible price ASAP

Copyright 2024 MLS of Southern Arizona
Bought with OMNI Homes International





