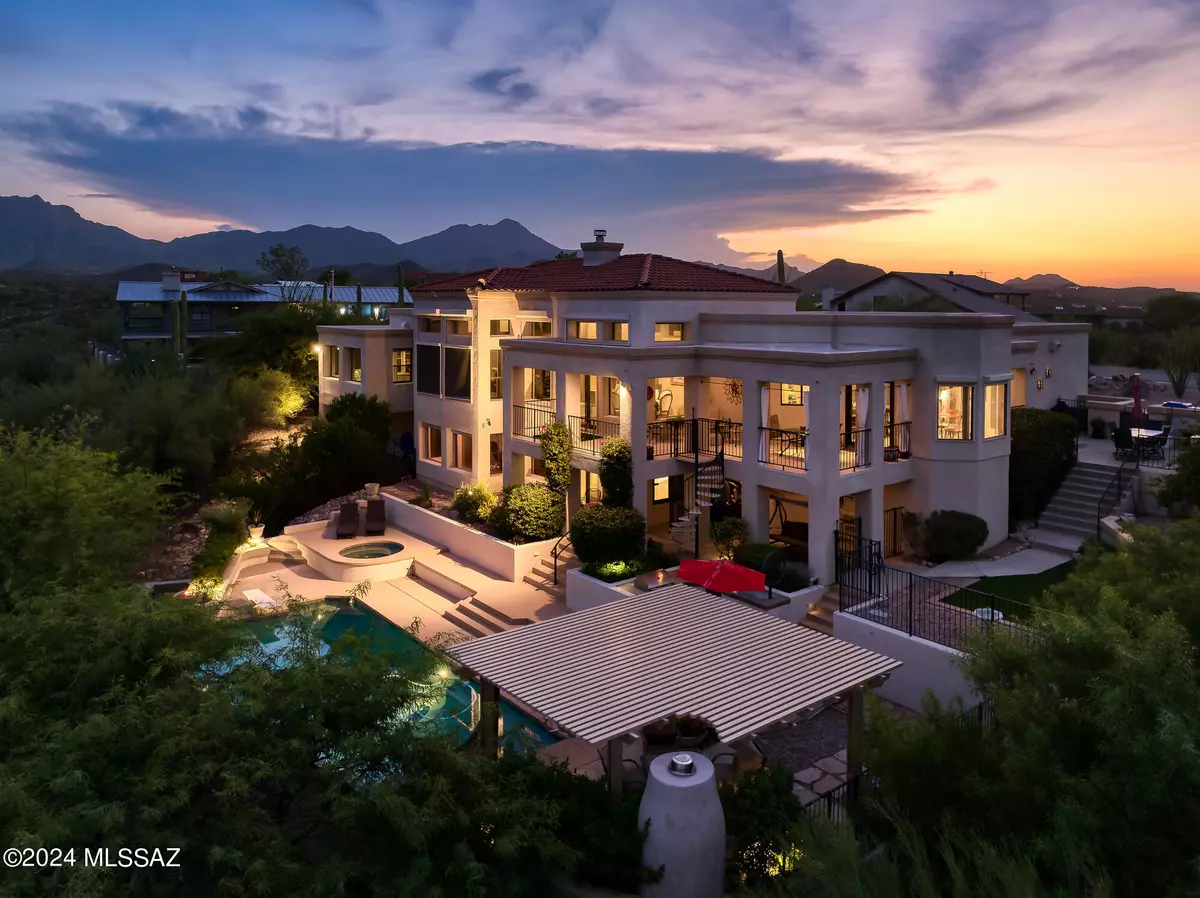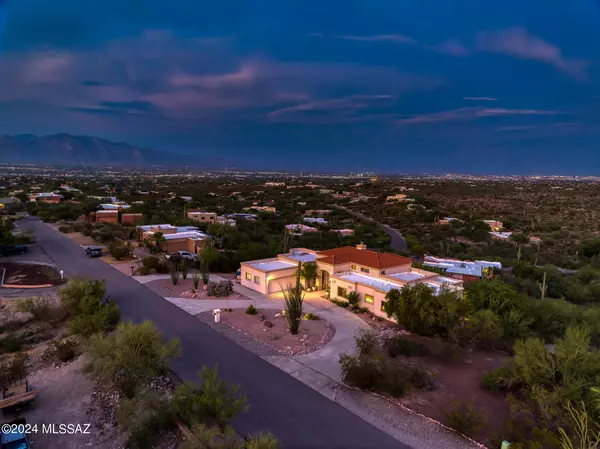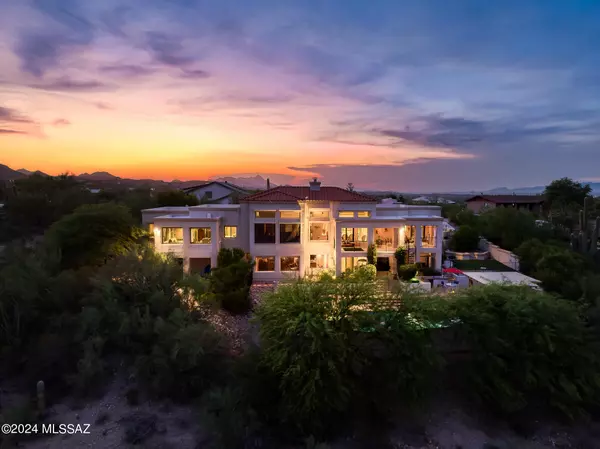$1,017,500
$1,100,000
7.5%For more information regarding the value of a property, please contact us for a free consultation.
5135 W Paseo Del Campo Tucson, AZ 85745
4 Beds
4 Baths
4,349 SqFt
Key Details
Sold Price $1,017,500
Property Type Single Family Home
Sub Type Single Family Residence
Listing Status Sold
Purchase Type For Sale
Square Footage 4,349 sqft
Price per Sqft $233
Subdivision Rancho Del Cerro (1-179)
MLS Listing ID 22420013
Sold Date 11/08/24
Style Mediterranean
Bedrooms 4
Full Baths 3
Half Baths 1
HOA Y/N Yes
Year Built 1989
Annual Tax Amount $8,406
Tax Year 2023
Lot Size 1.023 Acres
Acres 1.02
Property Description
Sophistication and nature unite. Tucked away at the southern end of Rancho Del Cerro, 5135 W Paseo Del Campo sits on an elevated lot showcasing the glorious desert, mountains, sunsets and city lights. Offering a private access point to the world class biking, hiking, riding & running trails at Sweetwater Preserve (1/4 mile away), the outdoor lifestyle from this location is dynamic. While the setting feels rural and casual, Downtown Tucson is only 16 minutes away. Spanning 4349 square feet over two levels, the layout and use possibilities are many. Situated to capture the magnificent views, large picture windows create a visual pathway outdoors from all spaces.
Location
State AZ
County Pima
Area West
Zoning Pima County - CR1
Rooms
Other Rooms Bonus Room
Guest Accommodations Quarters
Dining Room Breakfast Nook, Formal Dining Room
Kitchen Dishwasher, Exhaust Fan, Garbage Disposal, Gas Range, Island, Microwave, Refrigerator, Reverse Osmosis, Wine Cooler
Interior
Interior Features Ceiling Fan(s), Central Vacuum, Dual Pane Windows, High Ceilings 9+, Skylights, Walk In Closet(s), Water Softener
Hot Water Natural Gas
Heating Forced Air, Natural Gas, Zoned
Cooling Central Air, Zoned
Flooring Carpet, Laminate, Stone
Fireplaces Number 1
Fireplaces Type Gas
Fireplace Y
Laundry Dryer, Laundry Room, Washer
Exterior
Exterior Feature BBQ, Solar Screens
Parking Features Attached Garage/Carport, Electric Door Opener
Garage Spaces 2.0
Fence Masonry, Stucco Finish
Pool Heated
Community Features Horse Facilities, Walking Trail
View City, Desert, Mountains, Sunrise, Sunset
Roof Type Built-Up - Reflect,Tile
Accessibility None
Road Frontage Chip/Seal
Private Pool Yes
Building
Lot Description Elevated Lot, North/South Exposure, Subdivided
Story Multi/Split
Sewer Septic
Water City
Level or Stories Multi/Split
Schools
Elementary Schools Robins
Middle Schools Mansfeld
High Schools Tucson
School District Tusd
Others
Senior Community No
Acceptable Financing Cash, Conventional, VA
Horse Property No
Listing Terms Cash, Conventional, VA
Special Listing Condition None
Read Less
Want to know what your home might be worth? Contact us for a FREE valuation!

Our team is ready to help you sell your home for the highest possible price ASAP

Copyright 2024 MLS of Southern Arizona
Bought with Griggs's Group Powered by The Altman Brothers





