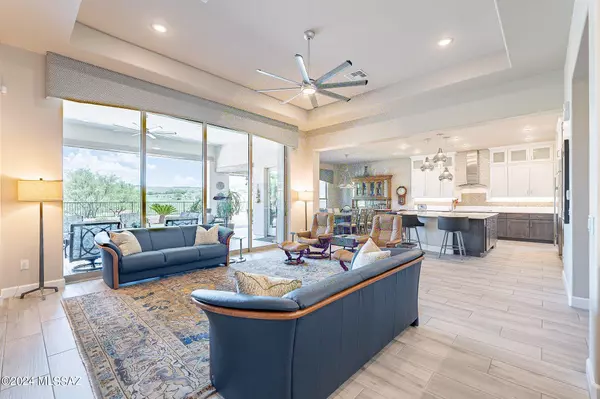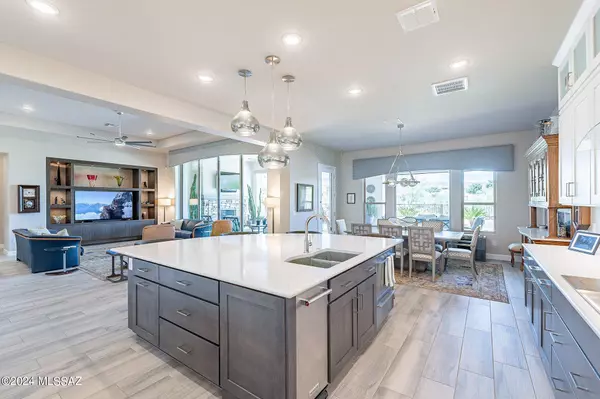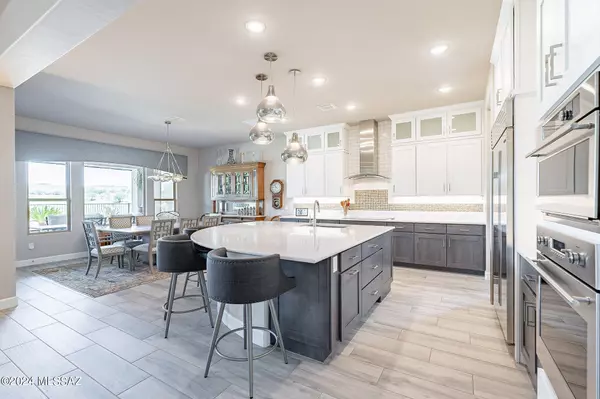$1,190,000
$1,249,000
4.7%For more information regarding the value of a property, please contact us for a free consultation.
36240 S Overlook Drive Saddlebrooke, AZ 85739
3 Beds
4 Baths
3,197 SqFt
Key Details
Sold Price $1,190,000
Property Type Single Family Home
Sub Type Single Family Residence
Listing Status Sold
Purchase Type For Sale
Square Footage 3,197 sqft
Price per Sqft $372
Subdivision Saddlebrooke
MLS Listing ID 22419617
Sold Date 10/15/24
Style Contemporary,Southwestern
Bedrooms 3
Full Baths 3
Half Baths 1
HOA Fees $292/mo
HOA Y/N Yes
Year Built 2019
Annual Tax Amount $5,836
Tax Year 2022
Lot Size 0.287 Acres
Acres 0.29
Property Description
Elevated above 16th hole - stunning 3-suite + den Bacara model in The Preserve at SaddleBrooke - mtn views inside & out, front & back. Great room w/sliding glass wall to tiled patio w/gas fireplace and motorized screens. Entertain around quartz island - kitchen boasts butler & walk-in pantry, induction cooktop, Subzero fridge, Fischer Paykel DW drawers, double oven, trash compactor. Wet bar, wine fridge & ice maker. Primary suite w/rock wall, mtn views from bed & fabulous Closet Trends organizer. Landscaping: extended paver patio, fountain, 2 Texas Ebony & citrus: Meyer lemon, Ruby Red grapefruit, Limequat. Hunter Douglas motorized shades throughout. Den w/French barn doors. Garage has mini-split, cabinets, hanging storage, recirc pump. Owned solar. Ring camera system.
Location
State AZ
County Pinal
Area Upper Northwest
Zoning Other - CALL
Rooms
Other Rooms Den
Dining Room Breakfast Bar, Dining Area
Kitchen Compactor, Convection Oven, Energy Star Qualified Dishwasher, Energy Star Qualified Refrigerator, Exhaust Fan, Garbage Disposal, Induction Cooktop, Microwave, Wet Bar, Wine Cooler
Interior
Interior Features Ceiling Fan(s), Dual Pane Windows, High Ceilings 9+, Split Bedroom Plan, Walk In Closet(s)
Hot Water Energy Star Qualified Water Heater, Natural Gas, Recirculating Pump
Heating Forced Air, Natural Gas, Zoned
Cooling Ceiling Fans, Central Air, Mini-Split, Zoned
Flooring Carpet, Ceramic Tile
Fireplaces Number 1
Fireplaces Type Gas
Fireplace N
Laundry Electric Dryer Hookup, Gas Dryer Hookup, Laundry Room, Storage
Exterior
Exterior Feature BBQ-Built-In, Fountain, Solar Screens
Parking Features Attached Garage Cabinets, Electric Door Opener, Extended Length, Utility Sink
Garage Spaces 3.0
Fence Block, View Fence, Wrought Iron
Pool None
Community Features Exercise Facilities, Golf, Paved Street, Pickleball, Pool, Putting Green, Tennis Courts, Walking Trail
Amenities Available Clubhouse, Pickleball, Pool, Security, Spa/Hot Tub, Tennis Courts
View Golf Course, Mountains
Roof Type Tile
Accessibility Door Levers
Road Frontage Paved
Private Pool No
Building
Lot Description Borders Common Area, Elevated Lot, North/South Exposure, On Golf Course
Story One
Sewer Connected
Water Water Company
Level or Stories One
Schools
Elementary Schools Other
Middle Schools Other
High Schools Other
School District Other
Others
Senior Community Yes
Acceptable Financing Cash, Conventional
Horse Property No
Listing Terms Cash, Conventional
Special Listing Condition None
Read Less
Want to know what your home might be worth? Contact us for a FREE valuation!

Our team is ready to help you sell your home for the highest possible price ASAP

Copyright 2024 MLS of Southern Arizona
Bought with Keller Williams Southern Arizona





