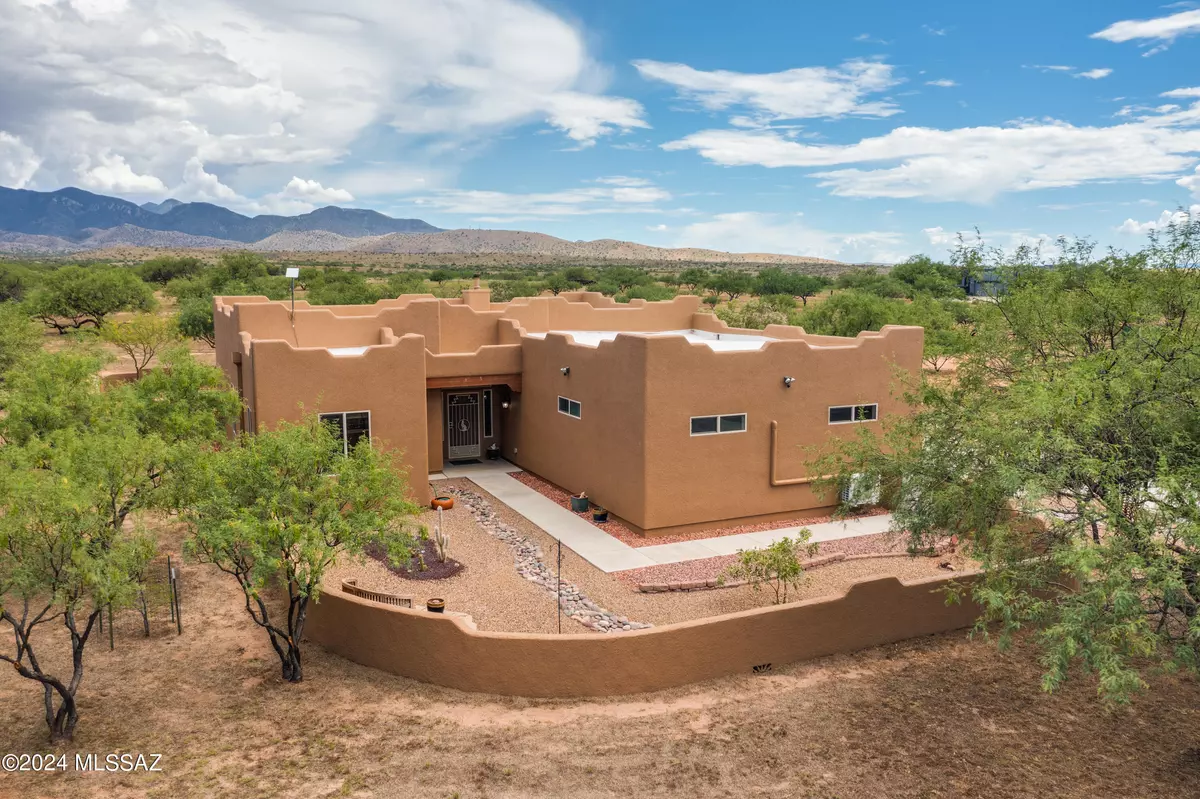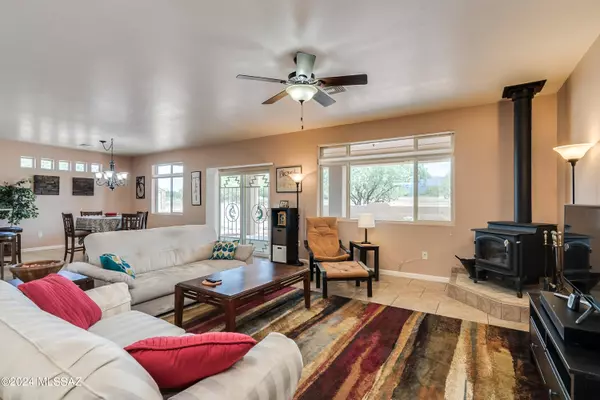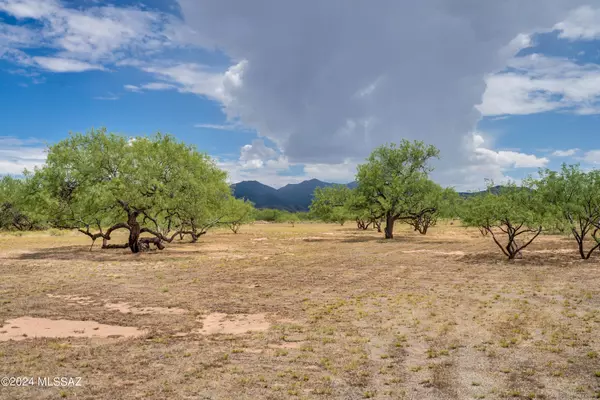$565,000
$565,000
For more information regarding the value of a property, please contact us for a free consultation.
3341 W Horse Ride Loop Benson, AZ 85602
3 Beds
2 Baths
2,033 SqFt
Key Details
Sold Price $565,000
Property Type Single Family Home
Sub Type Single Family Residence
Listing Status Sold
Purchase Type For Sale
Square Footage 2,033 sqft
Price per Sqft $277
Subdivision Red Hawk At J-6 Ranch
MLS Listing ID 22416545
Sold Date 09/16/24
Style Santa Fe
Bedrooms 3
Full Baths 2
HOA Fees $12/mo
HOA Y/N Yes
Year Built 2015
Annual Tax Amount $3,946
Tax Year 2023
Lot Size 3.010 Acres
Acres 3.01
Property Description
Nestled on 3 serene acres, this well-maintained home offers 3 bedrooms and 2 baths, split floor plan, spacious walk-in closets and an expansive laundry room. The expanded 3-car garage provides ample space for vehicles and storage. Cozy up by the wood burning stove on cool evenings. You are sure to enjoy the peaceful views from your front courtyard along with the low maintenance desert-scape in the backyard while taking in stunning Arizona sunrises and sunsets. Conveniently located between Tucson, Sierra Vista, and Southern Arizona's wine country, this property offers both tranquility and accessibility. With plenty of space between neighbors, this home is a perfect blend of comfort and privacy. Call today for your personal tour!
Location
State AZ
County Cochise
Area Benson/St. David
Zoning Cochise - RU-4
Rooms
Other Rooms None
Guest Accommodations None
Dining Room Great Room
Kitchen Dishwasher, Electric Range, Garbage Disposal, Microwave, Refrigerator
Interior
Interior Features Ceiling Fan(s), Dual Pane Windows, Foyer, High Ceilings 9+, Split Bedroom Plan, Walk In Closet(s)
Hot Water Electric
Heating Heat Pump
Cooling Ceiling Fans, Heat Pump
Flooring Carpet, Ceramic Tile
Fireplaces Number 1
Fireplaces Type Wood Burning Stove
Fireplace N
Laundry Laundry Room, Storage
Exterior
Exterior Feature Courtyard, Shed, Workshop
Parking Features Attached Garage/Carport, Electric Door Opener, Extended Length
Garage Spaces 3.0
Fence Stucco Finish
Pool None
Community Features None
View Mountains, Panoramic
Roof Type Built-Up
Accessibility Level, Roll-In Shower
Road Frontage Chip/Seal
Private Pool No
Building
Lot Description North/South Exposure
Story One
Sewer Septic
Water Water Company
Level or Stories One
Schools
Elementary Schools Benson
Middle Schools Benson
High Schools Benson
School District Benson
Others
Senior Community No
Acceptable Financing Cash, Conventional, FHA, VA
Horse Property No
Listing Terms Cash, Conventional, FHA, VA
Special Listing Condition None
Read Less
Want to know what your home might be worth? Contact us for a FREE valuation!

Our team is ready to help you sell your home for the highest possible price ASAP

Copyright 2025 MLS of Southern Arizona
Bought with Keller Williams Arizona Realty





