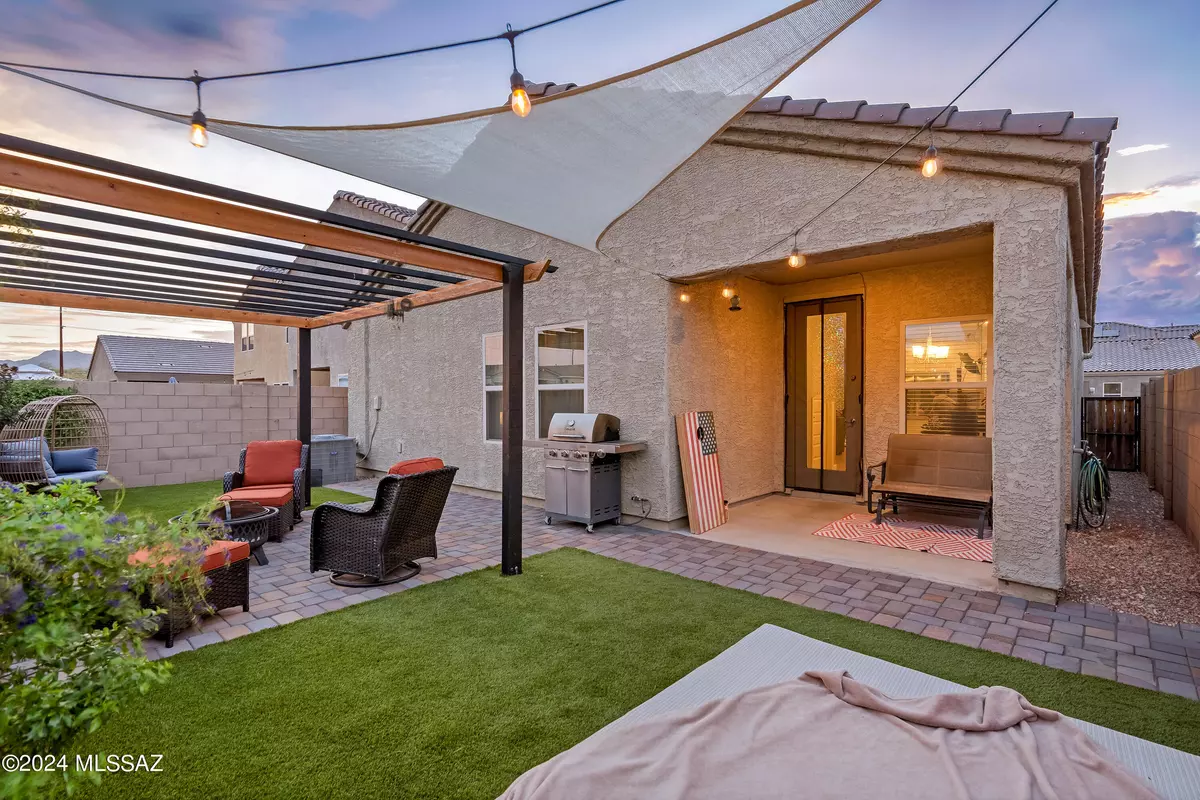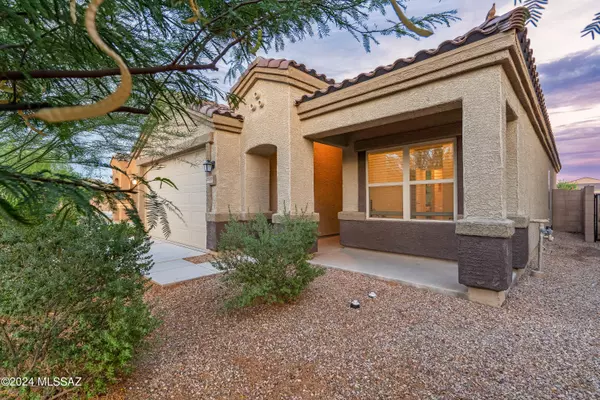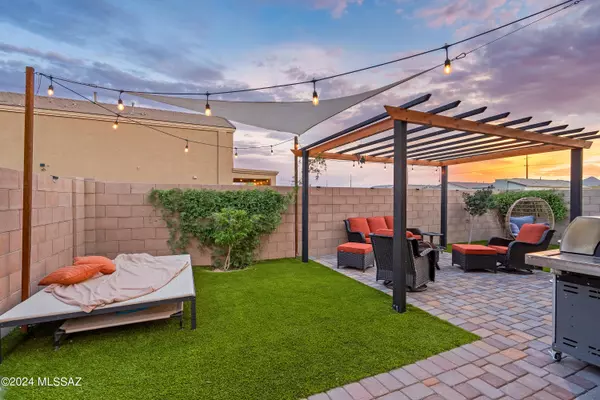$361,900
$359,900
0.6%For more information regarding the value of a property, please contact us for a free consultation.
2559 W Kippy Trail Tucson, AZ 85745
3 Beds
2 Baths
1,401 SqFt
Key Details
Sold Price $361,900
Property Type Single Family Home
Sub Type Single Family Residence
Listing Status Sold
Purchase Type For Sale
Square Footage 1,401 sqft
Price per Sqft $258
Subdivision Silverbell Crossings Sq20131720884
MLS Listing ID 22416541
Sold Date 08/28/24
Style Contemporary
Bedrooms 3
Full Baths 2
HOA Y/N Yes
Year Built 2020
Annual Tax Amount $2,438
Tax Year 2023
Lot Size 3,920 Sqft
Acres 0.09
Property Description
This stunning 3 bedroom, 2 bathroom home on the sought-after West side of Tucson is a modern gem. This newer construction home features gorgeous wood-look tile throughout, creating a warm and inviting atmosphere.The open floor plan is perfect for entertaining, with a spacious living room that flows seamlessly into the kitchen and dining area. The bedrooms are split, providing privacy and comfort. Enjoy 3 spacious bedroom including the Primary Suite with dual vanities in the En Suite and large walk in closet. Step outside to the fully landscaped backyard, where you'll find a lush oasis complete with turf, pavers, and a charming gazebo. The sunset views from the backyard are wonderful, making it the perfect spot to relax and unwind after a long day.
Location
State AZ
County Pima
Area West
Zoning Tucson - R1
Rooms
Other Rooms None
Guest Accommodations None
Dining Room Breakfast Bar, Dining Area
Kitchen Gas Range, Island, Microwave, Refrigerator
Interior
Interior Features Split Bedroom Plan, Walk In Closet(s)
Hot Water Natural Gas
Heating Natural Gas
Cooling Central Air
Flooring Ceramic Tile
Fireplaces Type None
Fireplace N
Laundry Dryer, Laundry Room, Washer
Exterior
Exterior Feature None
Parking Features Attached Garage/Carport, Electric Door Opener
Garage Spaces 2.0
Fence Block
Community Features Sidewalks
View None
Roof Type Tile
Accessibility None
Road Frontage Paved
Private Pool No
Building
Lot Description Subdivided
Story One
Sewer Connected
Water City
Level or Stories One
Schools
Elementary Schools Robins
Middle Schools Mansfeld
High Schools Tucson
School District Tusd
Others
Senior Community No
Acceptable Financing Cash, Conventional, FHA
Horse Property No
Listing Terms Cash, Conventional, FHA
Special Listing Condition None
Read Less
Want to know what your home might be worth? Contact us for a FREE valuation!

Our team is ready to help you sell your home for the highest possible price ASAP

Copyright 2024 MLS of Southern Arizona
Bought with Long Realty Company





