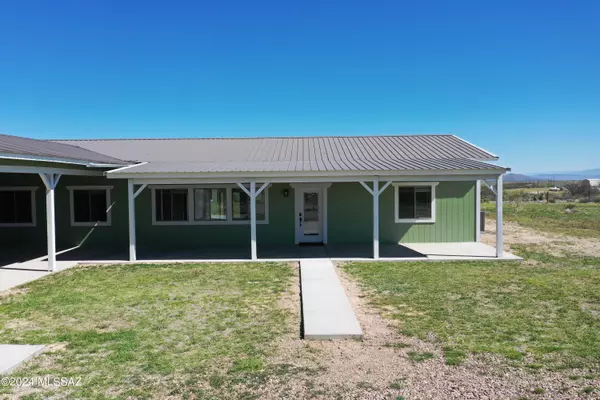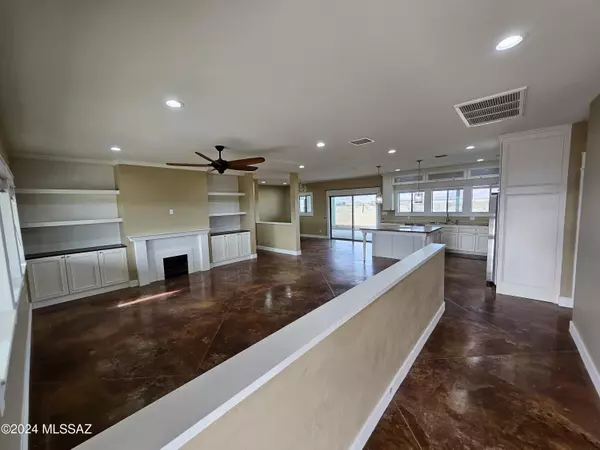$490,000
$540,000
9.3%For more information regarding the value of a property, please contact us for a free consultation.
1038 N Thorney Trail Benson, AZ 85602
5 Beds
3 Baths
4,436 SqFt
Key Details
Sold Price $490,000
Property Type Single Family Home
Sub Type Single Family Residence
Listing Status Sold
Purchase Type For Sale
Square Footage 4,436 sqft
Price per Sqft $110
Subdivision Other/Unknown
MLS Listing ID 22410206
Sold Date 08/23/24
Style Ranch
Bedrooms 5
Full Baths 3
HOA Y/N No
Year Built 2014
Annual Tax Amount $4,269
Tax Year 2023
Lot Size 4.300 Acres
Acres 4.3
Property Description
Beautiful Ranch style home on ~4.3 acres with garage/unfinished guest house and shop! This 2936 sq ft home features 5 bedrooms and 3 bathrooms. The kitchen has custom cabinets, granite countertops, and new stainless-steel appliances. The master suite features 2 large rooms with 2 walk-in closets. Lots of windows and amazing mountain views. The property also consists of a metal roof, dual pane windows, the A/C unit is less than a year old, large front and back porches with a covered breezeway. The garage is ~1500 sq ft and is designed to be a guest house. The garage has its own septic tank in place which has never been used. The property also has a ~1200 sq ft shop and a fenced garden area. Home is on a well share. Close to 1-10, approximately 15 minute drive to Tucson! Owner /Agent
Location
State AZ
County Cochise
Area Benson/St. David
Zoning Cochise - RU-4
Rooms
Other Rooms None
Dining Room Dining Area
Kitchen Dishwasher, Gas Cooktop, Gas Oven, Island, Refrigerator
Interior
Interior Features Dual Pane Windows, High Ceilings 9+, Walk In Closet(s)
Hot Water Electric
Heating Forced Air, Mini-Split
Cooling Central Air, Mini-Split
Flooring Ceramic Tile, Concrete, Laminate
Fireplaces Type Insert
Fireplace N
Laundry Laundry Closet
Exterior
Exterior Feature Workshop
Parking Features Additional Garage, Detached
Garage Spaces 2.0
Fence Wire
Community Features None
View Mountains, Rural
Roof Type Metal
Accessibility None
Road Frontage Dirt
Lot Frontage 1500.0
Private Pool No
Building
Lot Description Elevated Lot
Story One
Sewer Septic
Water Shared Well
Level or Stories One
Schools
Elementary Schools Benson
Middle Schools Benson
High Schools Benson
School District Benson
Others
Senior Community No
Acceptable Financing Cash, Conventional, VA
Horse Property Yes - By Zoning
Listing Terms Cash, Conventional, VA
Special Listing Condition None
Read Less
Want to know what your home might be worth? Contact us for a FREE valuation!

Our team is ready to help you sell your home for the highest possible price ASAP

Copyright 2025 MLS of Southern Arizona
Bought with Haymore Real Estate, LLC





