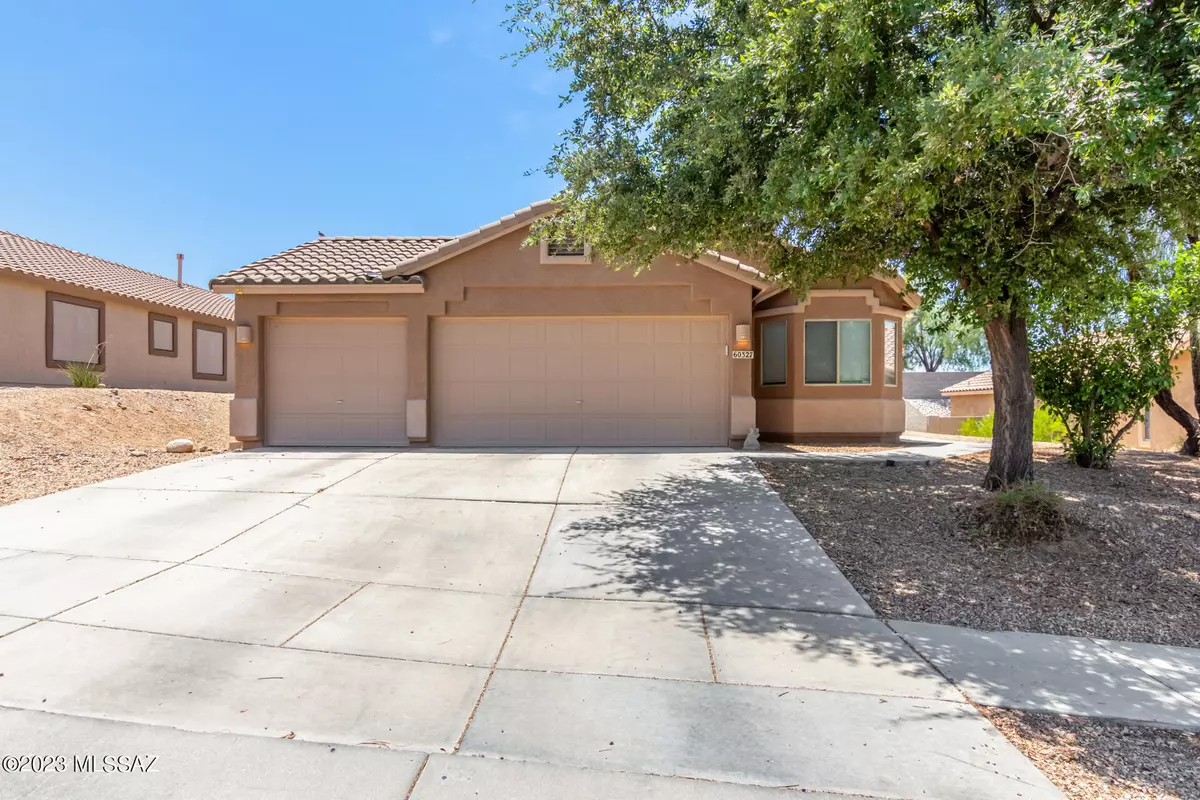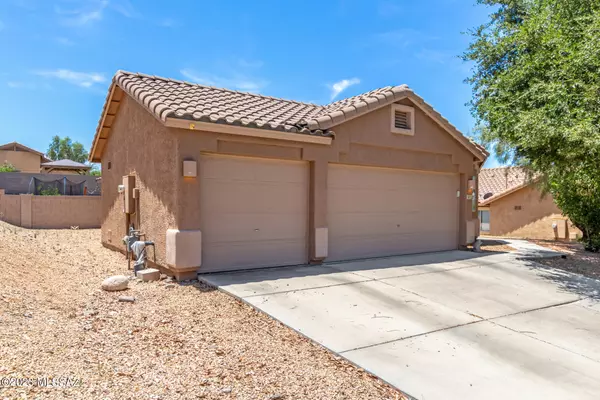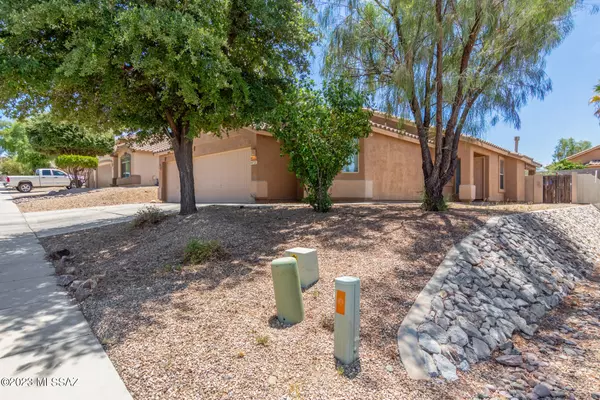$339,000
$349,000
2.9%For more information regarding the value of a property, please contact us for a free consultation.
60327 E Alpine Way Saddlebrooke, AZ 85739
4 Beds
2 Baths
1,632 SqFt
Key Details
Sold Price $339,000
Property Type Single Family Home
Sub Type Single Family Residence
Listing Status Sold
Purchase Type For Sale
Square Footage 1,632 sqft
Price per Sqft $207
Subdivision Eagle Crest Ranch
MLS Listing ID 22315504
Sold Date 05/24/24
Style Ranch
Bedrooms 4
Full Baths 2
HOA Y/N Yes
Year Built 2004
Annual Tax Amount $1,906
Tax Year 2022
Lot Size 7,840 Sqft
Acres 0.18
Property Description
Charming single-level residence located in Eagle Crest Ranch is now on the market! A spacious open layout greets you, featuring neutral tile flooring, soothing color palette, arched doorways, vaulted ceilings, and a cozy fireplace, providing a perfect centerpiece for gatherings or quiet evenings. The immaculate kitchen offers built-in appliances, wood cabinetry, a pantry, recessed lighting, and a center island complete with a breakfast bar. Primary bedroom showcases gleaming wood-look floor and a private bathroom. Discover a convenient backyard with a covered patio, serving as a canvas ready for your personal touch! Don't miss it. A deal like this won't last long!The central 4th bedroom could be used as a den or home-office as well
Location
State AZ
County Pinal
Area Upper Northwest
Zoning Other - CALL
Rooms
Other Rooms Den
Guest Accommodations None
Dining Room Breakfast Bar, Dining Area
Kitchen Dishwasher, Electric Range, Garbage Disposal, Island, Microwave
Interior
Interior Features Bay Window, Ceiling Fan(s), Split Bedroom Plan, Vaulted Ceilings
Hot Water Electric
Heating Electric, Forced Air
Cooling Ceiling Fans, Central Air
Flooring Ceramic Tile, Laminate
Fireplaces Number 1
Fireplaces Type Gas
Fireplace N
Laundry Laundry Room
Exterior
Exterior Feature None
Parking Features Attached Garage/Carport, Electric Door Opener
Garage Spaces 3.0
Fence Block
Pool None
Community Features Basketball Court, Jogging/Bike Path
Amenities Available None
View Residential
Roof Type Tile
Accessibility None
Road Frontage Paved
Private Pool No
Building
Lot Description North/South Exposure, Subdivided
Story One
Sewer Connected
Water City
Level or Stories One
Schools
Elementary Schools Mountain Vista
Middle Schools Mountain Vista
High Schools Canyon Del Oro
School District Oracle
Others
Senior Community No
Acceptable Financing Cash, Conventional, FHA, VA
Horse Property No
Listing Terms Cash, Conventional, FHA, VA
Special Listing Condition None
Read Less
Want to know what your home might be worth? Contact us for a FREE valuation!

Our team is ready to help you sell your home for the highest possible price ASAP

Copyright 2024 MLS of Southern Arizona
Bought with DeLex Realty, LLC 001





