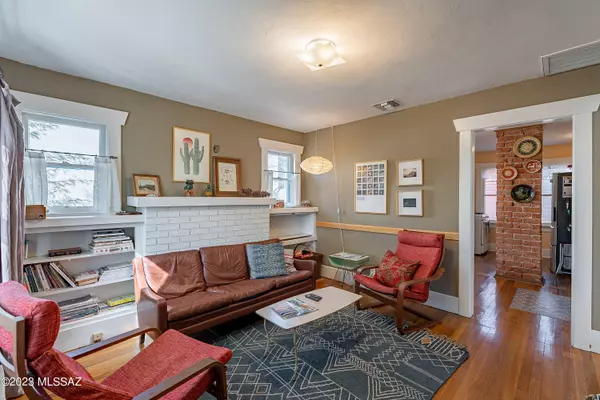$589,000
$599,000
1.7%For more information regarding the value of a property, please contact us for a free consultation.
1043 S 5Th Avenue Tucson, AZ 85701
3 Beds
2 Baths
1,935 SqFt
Key Details
Sold Price $589,000
Property Type Single Family Home
Sub Type Single Family Residence
Listing Status Sold
Purchase Type For Sale
Square Footage 1,935 sqft
Price per Sqft $304
Subdivision City Of Tuc Resub Of Blk 152
MLS Listing ID 22400183
Sold Date 03/13/24
Style Bungalow
Bedrooms 3
Full Baths 2
HOA Y/N No
Year Built 1922
Annual Tax Amount $2,124
Tax Year 2022
Lot Size 6,185 Sqft
Acres 0.14
Property Description
2 historic adobe homes on one lot! Perfectly situated to provide each home w/private indoor & outdoor space (enhanced w/custom steel work) Both have shade trees, original oak floors, fresh exterior paint & have been thoughtfully updated in a manor complimenting the historic roots. Front house is a 2BR/1BA radiating picture perfect charm from the moment you approach the front porch. Wood burning FP, spacious kitchen w/built-in dinette & newer HVAC. 1BR/1BA back house has sep. den, office AND a laundry room. Kitchen w/quartz counters, stainless steel appliances. BR w/exposed adobe, walk-in closet, large bath w/separate tub & steam shower. Off street parking. Front home has been successful vacation rental. Live in one, rent the other. Most furnishings available by sep bill of sale.
Location
State AZ
County Pima
Area Central
Zoning Tucson - R3
Rooms
Other Rooms Den, Office
Guest Accommodations House
Dining Room Breakfast Nook, Dining Area
Kitchen Dishwasher, Exhaust Fan, Gas Range, Microwave, Refrigerator
Interior
Interior Features Ceiling Fan(s), Foyer, Solar Tube(s), Storage, Walk In Closet(s)
Hot Water Natural Gas, Tankless Water Htr
Heating Forced Air, Radiant Floor
Cooling Central Air, Evaporative Cooling, Window Unit(s)
Flooring Concrete, Wood
Fireplaces Number 1
Fireplaces Type Wood Burning
Fireplace N
Laundry Dryer, Laundry Room, Washer
Exterior
Exterior Feature Native Plants
Parking Features None
Fence Block, Wire
Community Features Historic, Paved Street
View None
Roof Type Built-Up - Reflect,Metal
Accessibility None
Road Frontage Paved
Lot Frontage 689.0
Private Pool No
Building
Lot Description Previously Developed, Subdivided
Story One
Sewer Connected
Water City
Level or Stories One
Schools
Elementary Schools Safford K-8 Magnet
Middle Schools Safford K-8 Magnet
High Schools Tucson
School District Tusd
Others
Senior Community No
Acceptable Financing Cash, Conventional, FHA, Submit, VA
Horse Property No
Listing Terms Cash, Conventional, FHA, Submit, VA
Special Listing Condition None
Read Less
Want to know what your home might be worth? Contact us for a FREE valuation!

Our team is ready to help you sell your home for the highest possible price ASAP

Copyright 2024 MLS of Southern Arizona
Bought with RE/MAX Signature






