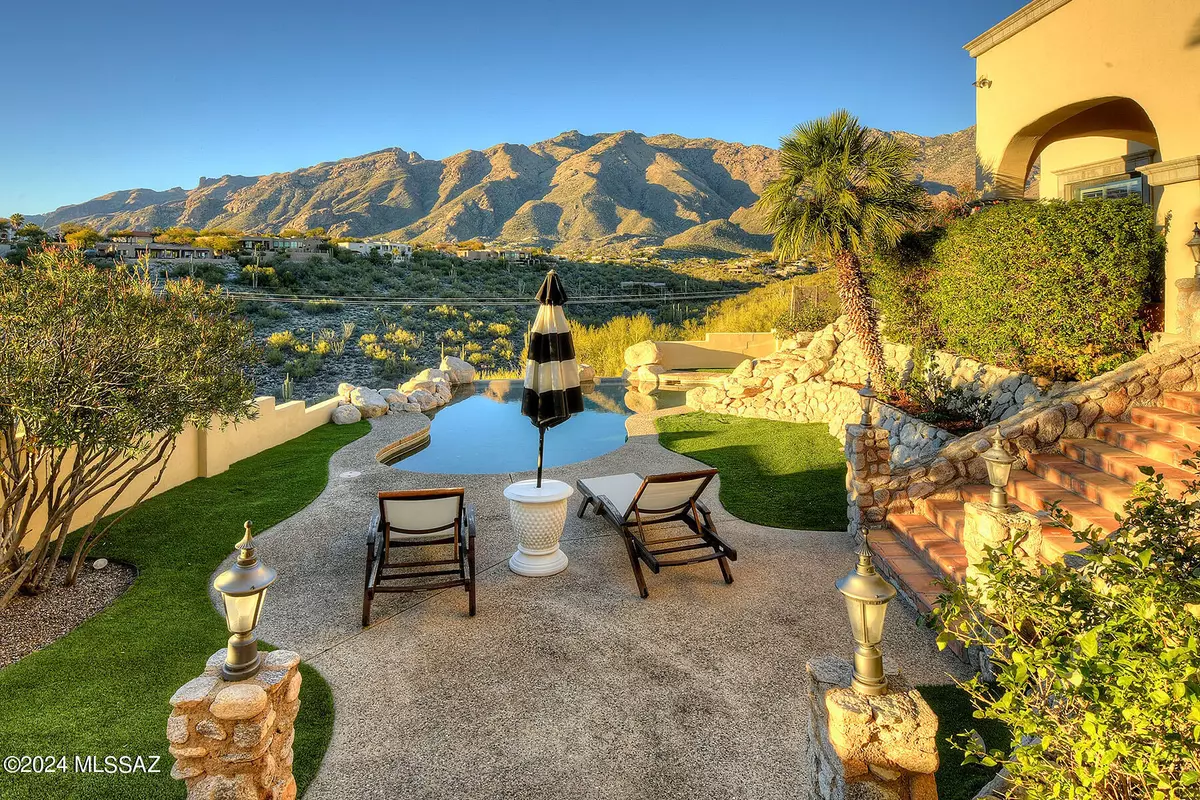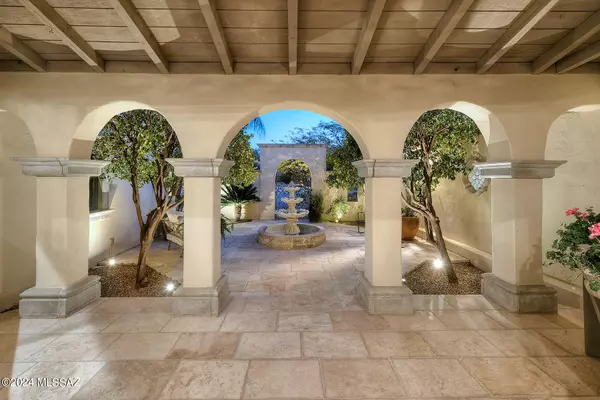$1,551,000
$1,550,000
0.1%For more information regarding the value of a property, please contact us for a free consultation.
5665 E Paseo Cimarron Tucson, AZ 85750
3 Beds
3 Baths
4,258 SqFt
Key Details
Sold Price $1,551,000
Property Type Single Family Home
Sub Type Single Family Residence
Listing Status Sold
Purchase Type For Sale
Square Footage 4,258 sqft
Price per Sqft $364
Subdivision Cimarron Foothills Estates (1-97)
MLS Listing ID 22403321
Sold Date 03/14/24
Style Santa Barbara
Bedrooms 3
Full Baths 3
HOA Fees $47/mo
HOA Y/N Yes
Year Built 1993
Annual Tax Amount $9,260
Tax Year 2023
Lot Size 1.916 Acres
Acres 1.9
Property Description
Nestled against the backdrop of the Catalinas and brimming with character & charm, this single story home sitting on nearly 2 acres is a testament to refined luxury. The gated courtyard welcomes with tranquil fountain & kumquat trees. Mesquite front doors lead into the living/dining rooms with unobstructed mountain, & city views. Primary has a sitting room, fireplace & beautifully renovated bath with double marble vanity, soaking tub & 2 walk-in closets. 2 add'l bedrooms share a renovated Jack & Jill bath with double vanity, walk-in shower & fully tiled walls; there is also a large den with fireplace & office with its own patio & city views that easily converts into a 2nd primary (4th bedroom). High, beamed, wood plank ceilings offer a touch of rustic elegance. The gourmet
Location
State AZ
County Pima
Area North
Zoning Pima County - CR1
Rooms
Other Rooms Den, Office
Guest Accommodations None
Dining Room Formal Dining Room
Kitchen Compactor, Convection Oven, Desk, Dishwasher, Electric Oven, Garbage Disposal, Gas Cooktop, Indoor Grill, Island, Microwave, Refrigerator, Reverse Osmosis
Interior
Interior Features Air Purifier, Ceiling Fan(s), Central Vacuum, Dual Pane Windows, Exposed Beams, Foyer, High Ceilings 9+, Skylight(s), Skylights, Vaulted Ceilings, Walk In Closet(s), Wet Bar
Hot Water Natural Gas
Heating Forced Air, Humidity Control, Zoned
Cooling Ceiling Fans, Central Air, Humidity Control, Zoned
Flooring Concrete, Engineered Wood, Mexican Tile
Fireplaces Number 3
Fireplaces Type Gas
Fireplace Y
Laundry Energy Star Qualified Dryer, Energy Star Qualified Washer, Laundry Room, Sink
Exterior
Exterior Feature BBQ, Courtyard, Fountain, Native Plants, Plantation Shutters, Waterfall/Pond
Parking Features Electric Door Opener, Separate Storage Area
Garage Spaces 3.0
Fence Stucco Finish
Pool Heated
Community Features Paved Street
Amenities Available Security
View City, Desert, Mountains, Panoramic, Sunset
Roof Type Built-Up,Tile
Accessibility None
Road Frontage Paved
Private Pool Yes
Building
Lot Description North/South Exposure
Story One
Sewer Connected
Water City
Level or Stories One
Schools
Elementary Schools Ventana Vista
Middle Schools Esperero Canyon
High Schools Catalina Fthls
School District Catalina Foothills
Others
Senior Community No
Acceptable Financing Cash, Conventional, VA
Horse Property No
Listing Terms Cash, Conventional, VA
Special Listing Condition None
Read Less
Want to know what your home might be worth? Contact us for a FREE valuation!

Our team is ready to help you sell your home for the highest possible price ASAP

Copyright 2025 MLS of Southern Arizona
Bought with OMNI Homes International





