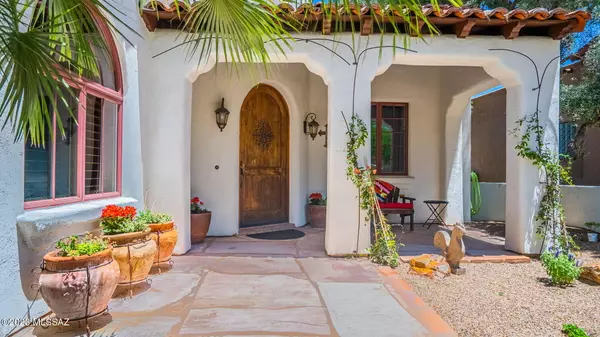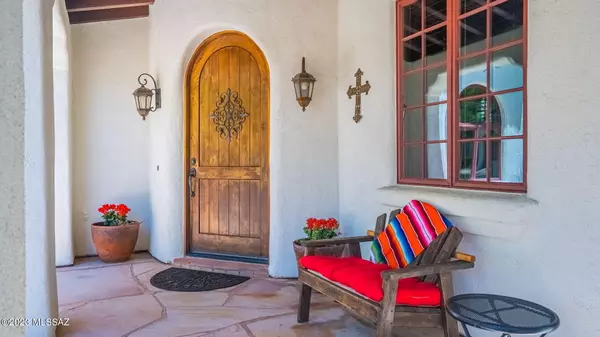$800,000
$820,000
2.4%For more information regarding the value of a property, please contact us for a free consultation.
80 Via Campestre Tubac, AZ 85646
2 Beds
3 Baths
2,339 SqFt
Key Details
Sold Price $800,000
Property Type Single Family Home
Sub Type Single Family Residence
Listing Status Sold
Purchase Type For Sale
Square Footage 2,339 sqft
Price per Sqft $342
Subdivision Tubac Golf Resort Homes
MLS Listing ID 22313568
Sold Date 02/15/24
Style Southwestern
Bedrooms 2
Full Baths 2
Half Baths 1
HOA Fees $182/mo
HOA Y/N Yes
Year Built 2004
Annual Tax Amount $4,896
Tax Year 2022
Lot Size 7,405 Sqft
Acres 0.17
Property Description
Move in ready stunning dream home features an east-facing patio overlooking the lush 7th fairway of the Tubac Golf Resort and the Santa Rita Mountains. Idyllic outdoor spaces include course-side covered and open terraces offering plenty of space for al fresco entertaining. This former model home features exposed beam ceilings, Venetian plaster walls, gorgeous millwork, mesquite flooring, large fireplace with dramatic wood mantel, saltillo flooring in kitchen, generous WFH office with Murphy bed, updated fixtures and finishes. Elegant kitchen features granite countertops, custom cabinetry, mesquite bar for casual dining, upgraded stainless steel appliances. Owner's suite features direct terrace access, fabulous views, en suite bath with double-sink and seated vanities.
Location
State AZ
County Santa Cruz
Area Scc-Tubac East
Zoning SCC - R-1
Rooms
Other Rooms Den, Office
Guest Accommodations None
Dining Room Breakfast Nook, Formal Dining Room
Kitchen Convection Oven, Dishwasher, Energy Star Qualified Refrigerator, Exhaust Fan, Garbage Disposal, Gas Cooktop, Gas Oven, Microwave
Interior
Interior Features Ceiling Fan(s), Dual Pane Windows, Exposed Beams, Foyer, High Ceilings 9+, Walk In Closet(s)
Hot Water Electric, Instant Hot Water
Heating Forced Air, Natural Gas
Cooling Ceiling Fans, Central Air
Flooring Carpet, Concrete, Mexican Tile
Fireplaces Number 1
Fireplaces Type Gas
Fireplace N
Laundry Dryer, Electric Dryer Hookup, Laundry Room, Washer
Exterior
Parking Features Electric Door Opener, Electric Vehicle Charging Station(s), Golf Cart Garage
Garage Spaces 3.0
Fence Block, Stucco Finish
Pool None
Community Features Golf, Historic, Jogging/Bike Path, Spa, Walking Trail
Amenities Available None
View Golf Course, Mountains, Panoramic, Residential, Sunset
Roof Type Built-Up,Tile
Accessibility None
Road Frontage Paved
Private Pool No
Building
Lot Description East/West Exposure, On Golf Course
Story One
Sewer Connected
Water Water Company
Level or Stories One
Schools
Elementary Schools San Cayetano Elementary
Middle Schools Coatimundi Middle School
High Schools Rio Rico High School
School District Santa Cruz Valley United School District #35
Others
Senior Community No
Acceptable Financing Cash, Conventional, Exchange, FHA, VA
Horse Property No
Listing Terms Cash, Conventional, Exchange, FHA, VA
Special Listing Condition None
Read Less
Want to know what your home might be worth? Contact us for a FREE valuation!

Our team is ready to help you sell your home for the highest possible price ASAP

Copyright 2025 MLS of Southern Arizona
Bought with Russ Lyon Sotheby's International Realty





