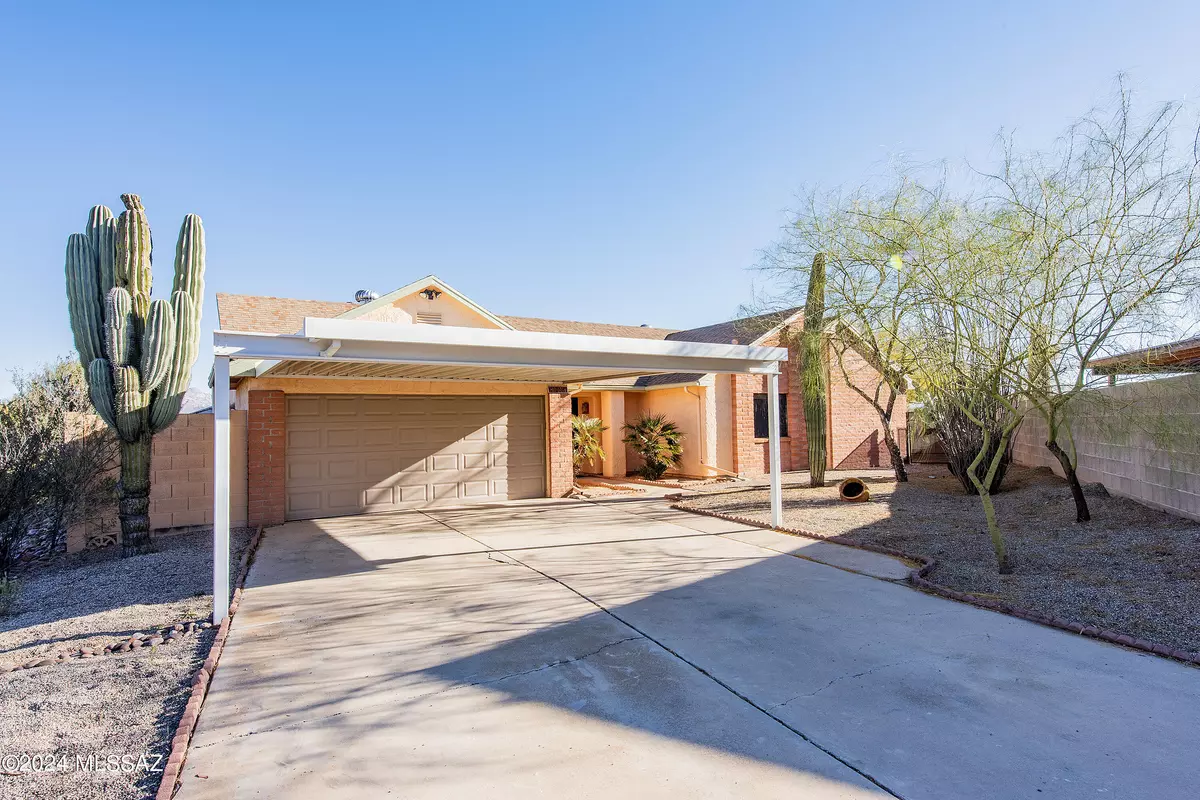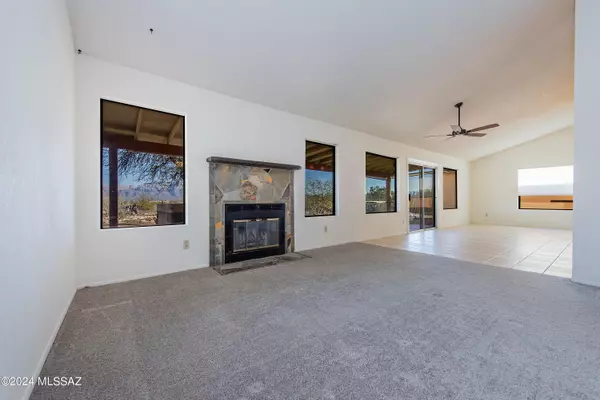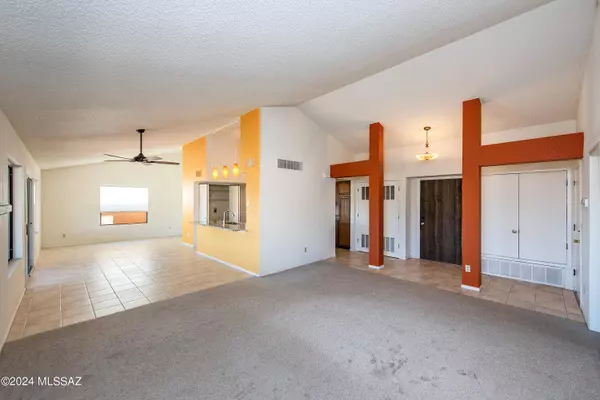$395,000
$395,000
For more information regarding the value of a property, please contact us for a free consultation.
2687 W Calle De Dalias Tucson, AZ 85745
3 Beds
2 Baths
1,443 SqFt
Key Details
Sold Price $395,000
Property Type Single Family Home
Sub Type Single Family Residence
Listing Status Sold
Purchase Type For Sale
Square Footage 1,443 sqft
Price per Sqft $273
Subdivision Saddlewood Ranch (1-285)
MLS Listing ID 22400503
Sold Date 02/09/24
Style Contemporary
Bedrooms 3
Full Baths 2
HOA Y/N No
Year Built 1984
Annual Tax Amount $1,995
Tax Year 2023
Lot Size 0.332 Acres
Acres 0.33
Property Description
Conveniently located yet incredibly private, this home is on a .33 acre lot with panoramic mountain AND city views. Bright open floor plan with fireplace, vaulted ceilings and views from nearly every window. (Gorgeous from the kitchen) Recent updates including rain water harvesting tank (800 gallon rainwater catchment tank with drip irrigation to raised garden beds and back yard basins designed to channel rainwater, 320 SF shop w/shelving and heat pump for heat and AC, 2 car carport added, new refrigerator, newly tiled bathrooms, Extra long covered patio and mature shade trees frame the spectacular private view of the Catalinas. Site placement takes advantage of the views. Must see real estate! 25,000 under appraisal.
Location
State AZ
County Pima
Area West
Zoning Tucson - R1
Rooms
Other Rooms Storage, Workshop
Guest Accommodations None
Dining Room Breakfast Bar, Formal Dining Room
Kitchen Dishwasher, Electric Range, Refrigerator
Interior
Interior Features Ceiling Fan(s), Split Bedroom Plan, Vaulted Ceilings, Walk In Closet(s)
Hot Water Natural Gas
Heating Heat Pump
Cooling Ceiling Fans, Central Air, Evaporative Cooling
Flooring Carpet, Ceramic Tile
Fireplaces Number 1
Fireplaces Type Wood Burning Stove
Fireplace N
Laundry Laundry Closet
Exterior
Exterior Feature Native Plants, Rain Barrel/Cistern(s), Shed, Workshop
Parking Features Additional Carport, Attached Garage/Carport, Electric Door Opener
Garage Spaces 2.0
Fence Block, Chain Link
Pool None
Community Features Paved Street
Amenities Available None
View City, Mountains
Roof Type Shingle
Accessibility Level
Road Frontage Paved
Private Pool No
Building
Lot Description Adjacent to Wash, Borders Common Area, East/West Exposure
Story One
Sewer Connected
Water City
Level or Stories One
Schools
Elementary Schools Maxwell K-8
Middle Schools Mansfeld
High Schools Tucson
School District Tusd
Others
Senior Community No
Acceptable Financing Cash, Conventional, FHA, VA
Horse Property No
Listing Terms Cash, Conventional, FHA, VA
Special Listing Condition None
Read Less
Want to know what your home might be worth? Contact us for a FREE valuation!

Our team is ready to help you sell your home for the highest possible price ASAP

Copyright 2025 MLS of Southern Arizona
Bought with Long Realty Company





