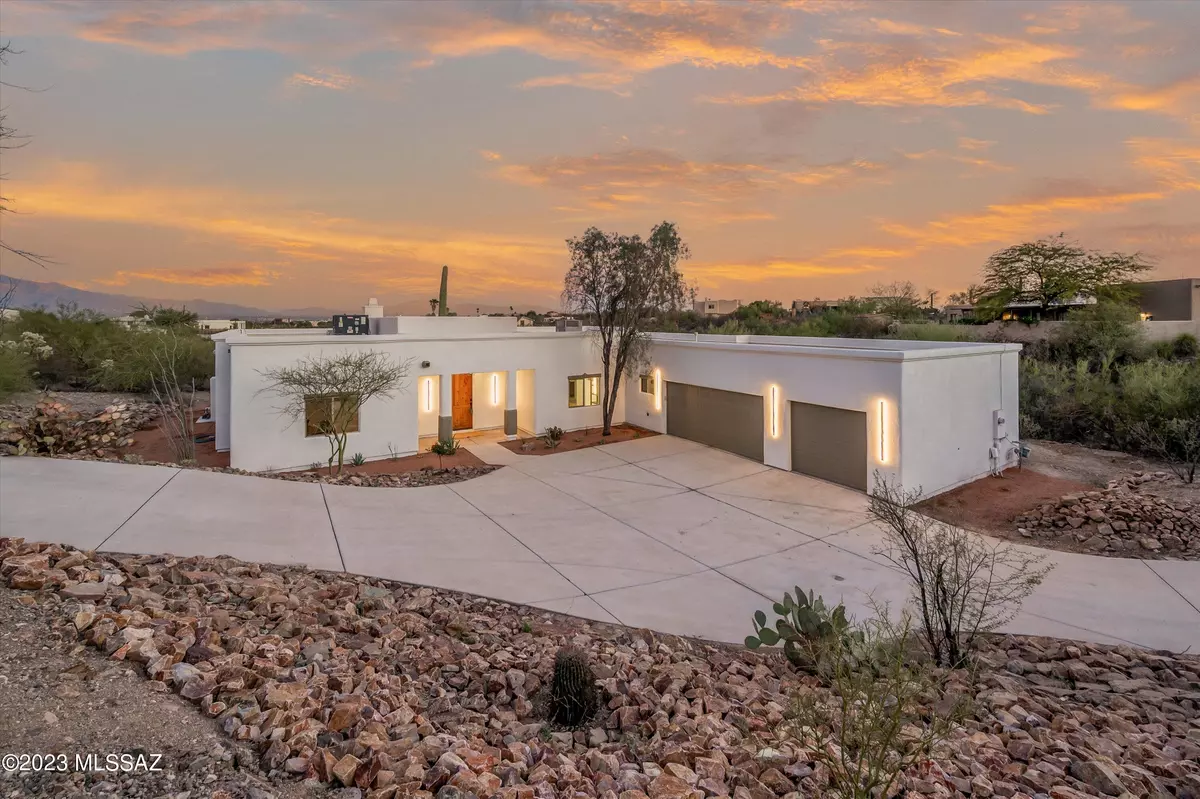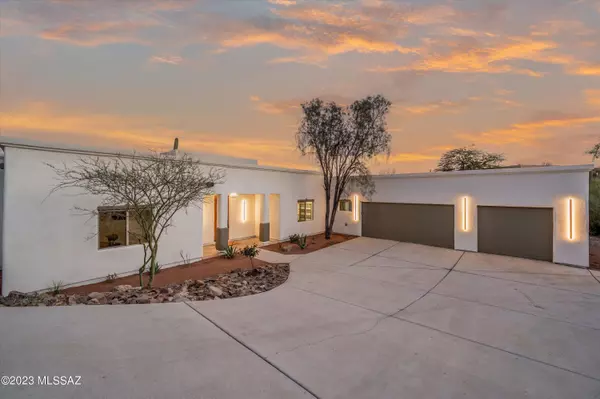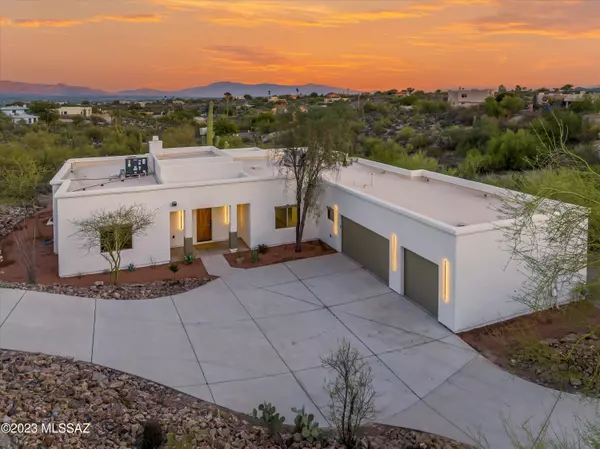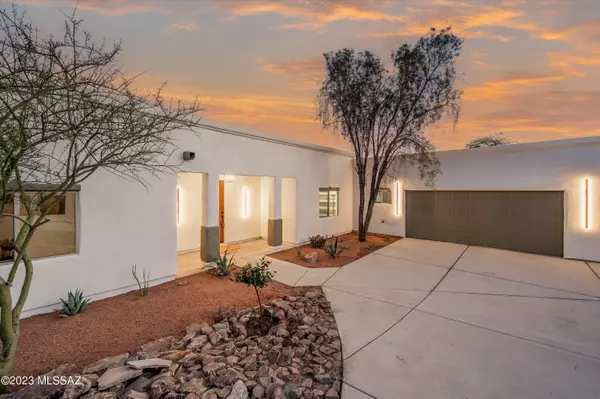$830,000
$799,000
3.9%For more information regarding the value of a property, please contact us for a free consultation.
4670 N Paseo Del Sueno Tucson, AZ 85745
5 Beds
3 Baths
2,750 SqFt
Key Details
Sold Price $830,000
Property Type Single Family Home
Sub Type Single Family Residence
Listing Status Sold
Purchase Type For Sale
Square Footage 2,750 sqft
Price per Sqft $301
Subdivision Rancho Del Cerro (1-179)
MLS Listing ID 22326964
Sold Date 02/09/24
Style Contemporary,Modern,Santa Fe
Bedrooms 5
Full Baths 3
HOA Y/N No
Year Built 2002
Annual Tax Amount $5,559
Tax Year 2023
Lot Size 1.263 Acres
Acres 1.26
Property Description
Seller will accept or counter offers between $799,000 and $850,000. Experience luxury living at the base of Tucson mountains! This home is located 5 minutes away from I-10 and 1 mile from Sweetwater Preserve Trails. This fully remodeled 5-bed, 3-bath home offers breathtaking views, ultimate privacy, and entertainment options galore. Host gatherings in the outdoor kitchen, by the fireplace, or around the pool. The gourmet kitchen with a wine bar, custom cabinet lighting, and ample counter space is a chef's dream. Unwind in the oversized Primary Suite with Catalina mountain views or in the tub of the spacious shower. Upgrades include new AC, plumbing, hot water heater, windows, stucco paint, concrete floors, and roof recoating. Smart home features abound. Your dream home awaits! Owner/Agent
Location
State AZ
County Pima
Area West
Zoning Pima County - SR
Rooms
Other Rooms None
Guest Accommodations None
Dining Room Breakfast Bar, Breakfast Nook, Formal Dining Room
Kitchen Convection Oven, Dishwasher, Electric Oven, Garbage Disposal, Gas Cooktop, Gas Hookup Available, Island, Microwave, Wine Cooler
Interior
Interior Features Cathedral Ceilings, Ceiling Fan(s), Dual Pane Windows, Foyer, High Ceilings 9+, Insulated Windows, Skylight(s), Split Bedroom Plan, Vaulted Ceilings, Wet Bar
Hot Water Natural Gas
Heating Gas Pac
Cooling Central Air
Flooring Concrete
Fireplaces Number 2
Fireplaces Type Gas
Fireplace N
Laundry Laundry Room
Exterior
Exterior Feature BBQ-Built-In, Courtyard, Outdoor Kitchen
Parking Features Attached Garage/Carport, Electric Door Opener, Utility Sink
Garage Spaces 3.0
Fence Wire
Community Features None
Amenities Available None
View City, Desert, Mountains, Panoramic, Sunrise
Roof Type Built-Up
Accessibility Roll-In Shower
Road Frontage Paved
Private Pool Yes
Building
Lot Description Adjacent to Alley, Adjacent to Wash, East/West Exposure, Hillside Lot
Story One
Sewer Septic
Water City
Level or Stories One
Schools
Elementary Schools Robins
Middle Schools Robins K-8
High Schools Tucson
School District Tusd
Others
Senior Community No
Acceptable Financing Cash, Conventional, VA
Horse Property Yes - By Zoning
Listing Terms Cash, Conventional, VA
Special Listing Condition None
Read Less
Want to know what your home might be worth? Contact us for a FREE valuation!

Our team is ready to help you sell your home for the highest possible price ASAP

Copyright 2025 MLS of Southern Arizona
Bought with Realty One Group Integrity





