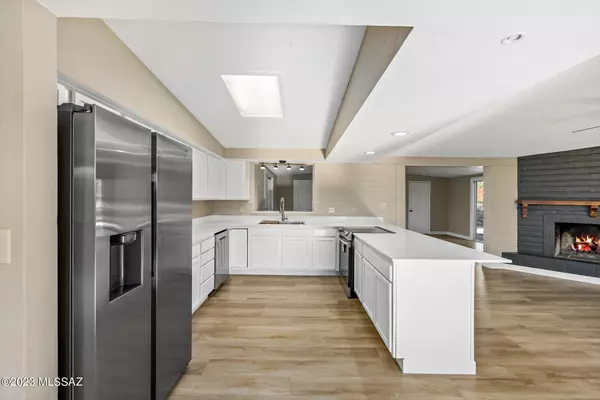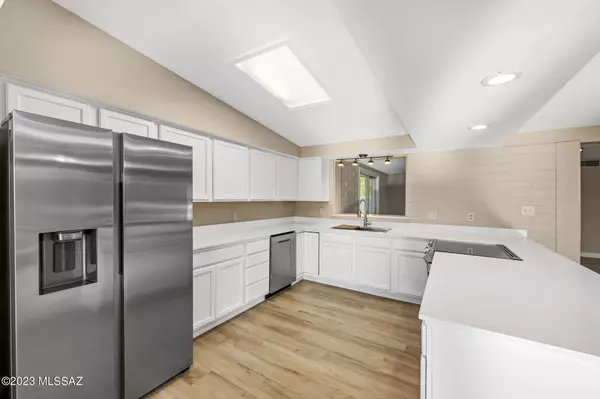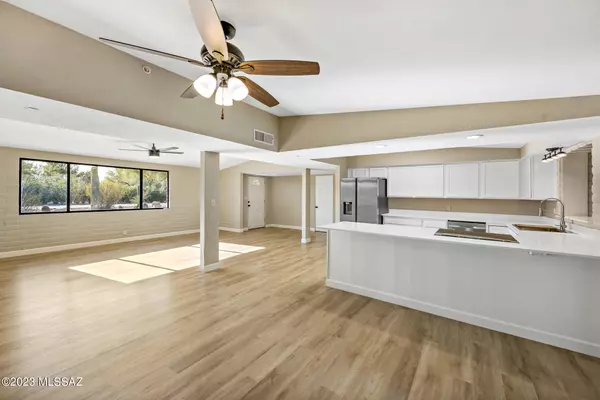$540,000
$550,000
1.8%For more information regarding the value of a property, please contact us for a free consultation.
5850 N Escondido Lane Tucson, AZ 85704
5 Beds
3 Baths
2,645 SqFt
Key Details
Sold Price $540,000
Property Type Single Family Home
Sub Type Single Family Residence
Listing Status Sold
Purchase Type For Sale
Square Footage 2,645 sqft
Price per Sqft $204
Subdivision Oracle Foothills Estates No. 5 (1-39)
MLS Listing ID 22324051
Sold Date 12/28/23
Style Ranch
Bedrooms 5
Full Baths 3
HOA Y/N No
Year Built 1965
Annual Tax Amount $3,187
Tax Year 2023
Lot Size 0.911 Acres
Acres 0.91
Property Description
Beautifully Refreshed | Walk into this sprawling open home and see how beautiful this refresh turned out! New soft tones throughout w/ bold deep colors accenting the home. New appliances installed, new flooring, paint, lighting, bathroom vanities and more. Split floor plan gives this home a lovely updated desired layout. Master bedroom is spacious w/ walk-in closet and access to the outdoor patio. Four additional bedrooms w/ 1 of the 4 featuring an on-suite. The family will love the outdoor space where you have room to build attached carport or garage, walled in outdoor living spaces and last but not least a large basketball/pickle ball court! Use the space as you wish! Great location, no HOA, quiet and pride of ownership shows in this neighborhood.
Location
State AZ
County Pima
Area North
Zoning Pima County - CR1
Rooms
Other Rooms Den
Guest Accommodations None
Dining Room Breakfast Bar, Dining Area
Kitchen Dishwasher, Electric Range, Garbage Disposal, Refrigerator
Interior
Interior Features Ceiling Fan(s), Split Bedroom Plan
Hot Water Electric
Heating Forced Air, Natural Gas
Cooling Evaporative Cooling, Wall Unit(s), Zoned
Flooring Ceramic Tile
Fireplaces Number 2
Fireplaces Type Gas
Fireplace N
Laundry Laundry Room, Storage
Exterior
Parking Features None
Fence Chain Link, Masonry
Pool None
Community Features None
Amenities Available None
View Mountains
Roof Type Built-Up - Reflect
Accessibility None
Road Frontage Paved
Private Pool No
Building
Lot Description East/West Exposure, Subdivided
Story One
Sewer Connected
Water Water Company
Level or Stories One
Schools
Elementary Schools Walker
Middle Schools La Cima
High Schools Amphitheater
School District Amphitheater
Others
Senior Community No
Acceptable Financing Cash, Conventional, FHA, VA
Horse Property No
Listing Terms Cash, Conventional, FHA, VA
Special Listing Condition None
Read Less
Want to know what your home might be worth? Contact us for a FREE valuation!

Our team is ready to help you sell your home for the highest possible price ASAP

Copyright 2025 MLS of Southern Arizona
Bought with Long Realty Company





