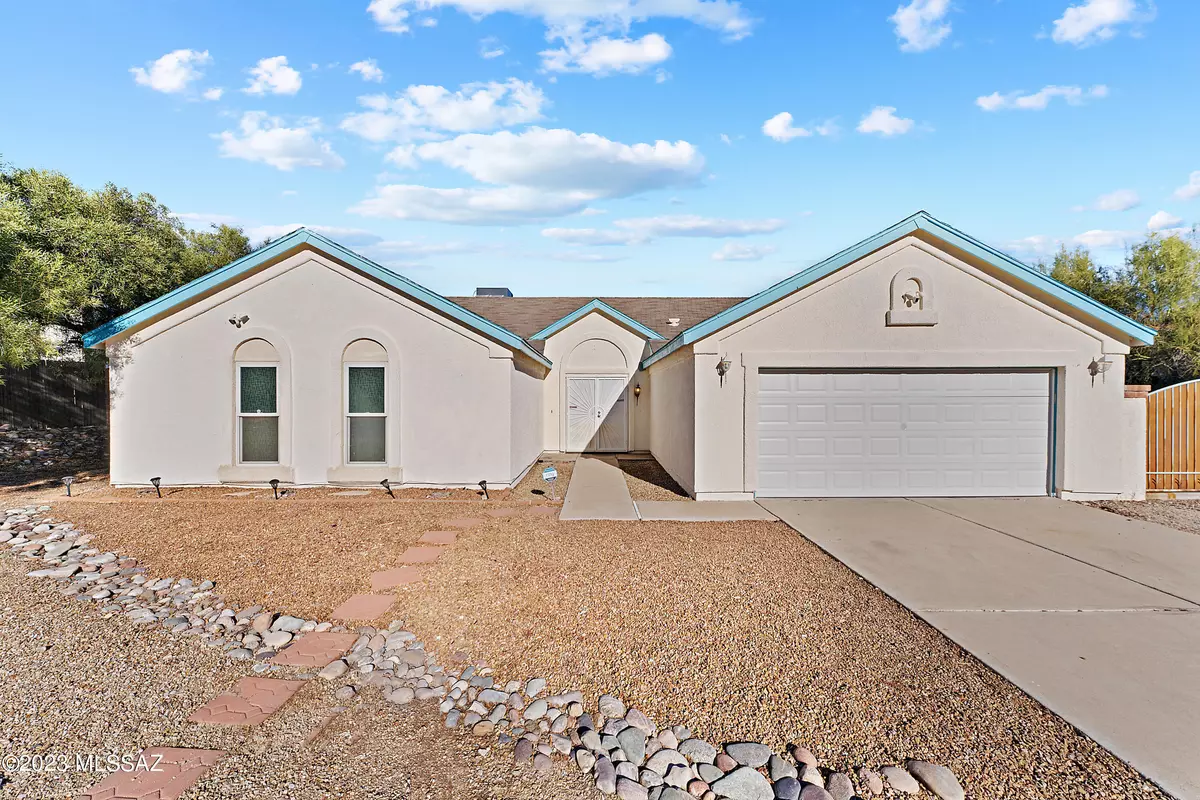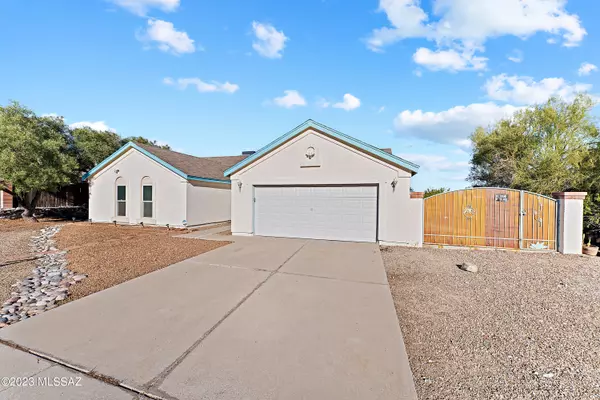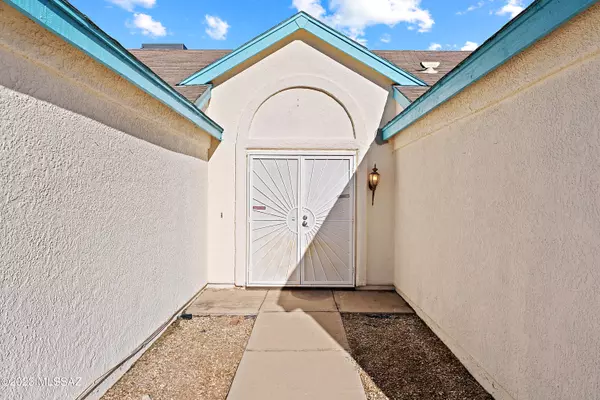$350,000
$350,000
For more information regarding the value of a property, please contact us for a free consultation.
2780 W Calle Cuero De Vaca Tucson, AZ 85745
4 Beds
2 Baths
1,934 SqFt
Key Details
Sold Price $350,000
Property Type Single Family Home
Sub Type Single Family Residence
Listing Status Sold
Purchase Type For Sale
Square Footage 1,934 sqft
Price per Sqft $180
Subdivision Saddlewood Ranch (1-285)
MLS Listing ID 22325475
Sold Date 12/27/23
Style Contemporary
Bedrooms 4
Full Baths 2
HOA Y/N No
Year Built 1985
Annual Tax Amount $2,517
Tax Year 2023
Lot Size 9,364 Sqft
Acres 0.21
Property Description
Welcome to your charming new home! This delightful 4-bedroom, 2-bath residence is the epitome of comfort and practicality, offering a warm and inviting atmosphere for you and your family.Step inside and discover a well-designed kitchen featuring modern stainless steel appliances that make cooking a breeze. The large pantry and adjacent laundry room add a touch of convenience to your daily routine, ensuring that functionality meets style.The heart of the home is the cozy living room with a welcoming fireplace--perfect for creating a snug ambiance during colder evenings. Picture yourself gathered around, enjoying the simple pleasures of home.As you explore, you'll find four bedrooms providing ample space for family and guests. The master bedroom is a retreat of its own,
Location
State AZ
County Pima
Area West
Zoning Tucson - R1
Rooms
Other Rooms None
Guest Accommodations None
Dining Room Breakfast Nook, Formal Dining Room
Kitchen Dishwasher, Electric Cooktop, Electric Range, Microwave, Refrigerator
Interior
Interior Features Bay Window, Ceiling Fan(s), Dual Pane Windows, High Ceilings 9+, Vaulted Ceilings, Walk In Closet(s)
Hot Water Electric
Heating Heat Pump
Cooling Central Air, Heat Pump
Flooring Ceramic Tile
Fireplaces Number 1
Fireplaces Type Wood Burning
Fireplace N
Laundry Laundry Room
Exterior
Exterior Feature Shed, Waterfall/Pond
Parking Features Attached Garage/Carport
Garage Spaces 2.0
Fence Block, Wrought Iron
Community Features None
View Mountains
Roof Type Shingle
Accessibility None
Road Frontage Paved
Private Pool Yes
Building
Lot Description Elevated Lot
Story One
Sewer Connected
Water City
Level or Stories One
Schools
Elementary Schools Maxwell K-8
Middle Schools Maxwell K-8
High Schools Tucson
School District Tusd
Others
Senior Community No
Acceptable Financing Cash, Conventional, FHA, Submit, VA
Horse Property No
Listing Terms Cash, Conventional, FHA, Submit, VA
Special Listing Condition None
Read Less
Want to know what your home might be worth? Contact us for a FREE valuation!

Our team is ready to help you sell your home for the highest possible price ASAP

Copyright 2025 MLS of Southern Arizona
Bought with KMS Realty





