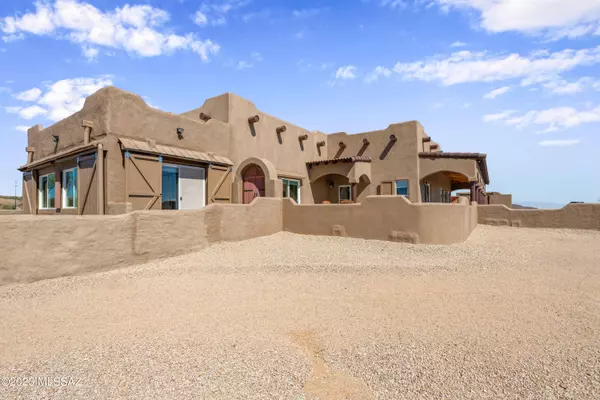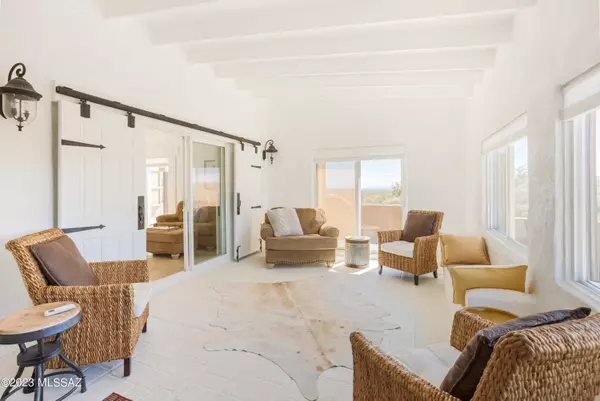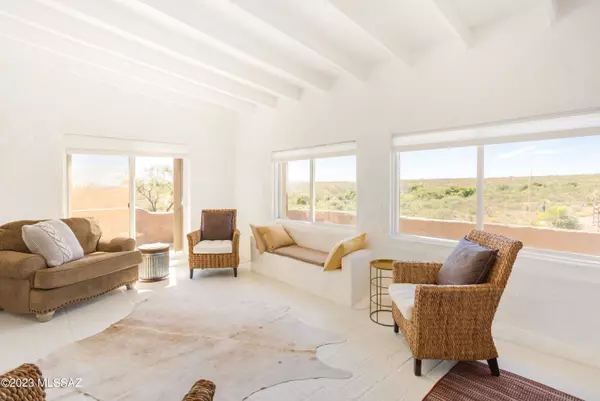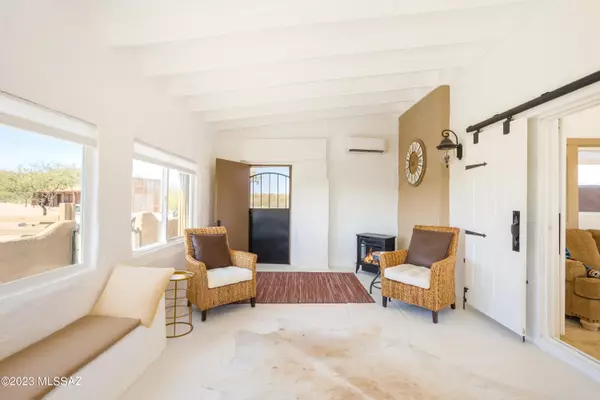$445,000
$400,000
11.3%For more information regarding the value of a property, please contact us for a free consultation.
6180 W Stetson Drive Elfrida, AZ 85610
3 Beds
2 Baths
1,943 SqFt
Key Details
Sold Price $445,000
Property Type Single Family Home
Sub Type Single Family Residence
Listing Status Sold
Purchase Type For Sale
Square Footage 1,943 sqft
Price per Sqft $229
Subdivision High Lonesome Ranch Estates
MLS Listing ID 22322440
Sold Date 11/27/23
Style Southwestern
Bedrooms 3
Full Baths 2
HOA Fees $18/mo
HOA Y/N Yes
Year Built 2009
Annual Tax Amount $1,713
Tax Year 2022
Lot Size 37.490 Acres
Acres 37.49
Property Description
This is it! Nestled on a 37+ acre lot between Tombstone and Elfrida, this remarkable 3 bed, 2 bath ranch-style home offers remarkable living experience. With its tasteful design, this home is able to split into 2 separate living areas, allowing extended stay guests access to their own kitchen, bathroom, heated/cooled sunroom with propane fireplace, as well as access to the back patio. Each kitchen features its own oven/range, dishwasher, built-in microwave and refrigerator/freezer. Enjoy sunsets from the lounging pool, hot tub or under the covered wrap around back patio. Roughly 50yds from the home sits an RV and wide 2-car tandem garage with plenty of storage - 1,332 sq.ft. of total garage space! The entire property is fenced on all sides with additional fencing around the home and yard.
Location
State AZ
County Cochise
Area Cochise
Zoning Cochise - RU-36
Rooms
Dining Room Dining Area
Kitchen Dishwasher, Electric Range, Microwave, Refrigerator
Interior
Interior Features Ceiling Fan(s), Dual Pane Windows, Split Bedroom Plan
Hot Water Electric
Heating Electric, Heat Pump, Mini-Split
Cooling Central Air, Mini-Split
Flooring Ceramic Tile
Fireplaces Number 1
Fireplaces Type Gas, See Remarks
Fireplace N
Laundry Dryer, In Bathroom, Washer
Exterior
Exterior Feature Dog Run, Shed, Workshop
Parking Features Detached, Extended Length, Over Height Garage, Tandem Garage
Garage Spaces 4.0
Fence Stucco Finish, Wire, Wood
Community Features None
View Desert, Mountains
Roof Type Built-Up
Accessibility None
Road Frontage Gravel
Private Pool Yes
Building
Lot Description Elevated Lot, North/South Exposure, Subdivided
Story One
Sewer Septic
Water Pvt Well (Registered)
Level or Stories One
Schools
Elementary Schools Walter J. Meyer
Middle Schools Walter J. Meyer
High Schools Tombstone
School District Tombstone Unified
Others
Senior Community No
Acceptable Financing Cash, Conventional, FHA, VA
Horse Property Yes - By Zoning
Listing Terms Cash, Conventional, FHA, VA
Special Listing Condition None
Read Less
Want to know what your home might be worth? Contact us for a FREE valuation!

Our team is ready to help you sell your home for the highest possible price ASAP

Copyright 2025 MLS of Southern Arizona
Bought with Realty Executives Arizona Territory





