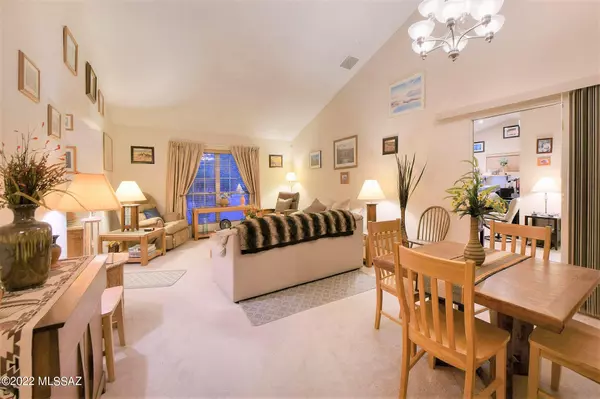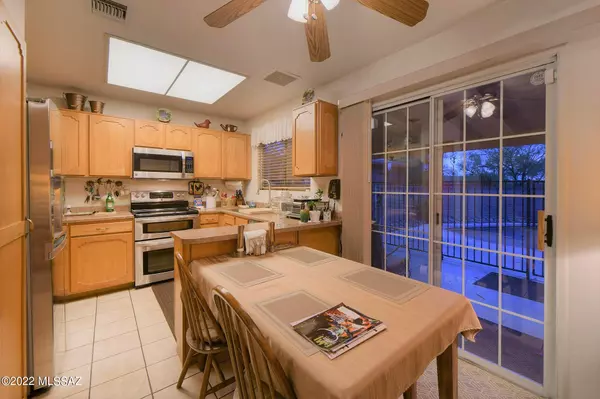$395,000
$385,000
2.6%For more information regarding the value of a property, please contact us for a free consultation.
2870 W Goldfield Drive Tucson, AZ 85745
4 Beds
2 Baths
2,240 SqFt
Key Details
Sold Price $395,000
Property Type Single Family Home
Sub Type Single Family Residence
Listing Status Sold
Purchase Type For Sale
Square Footage 2,240 sqft
Price per Sqft $176
Subdivision Saddlewood Ranch (1-285)
MLS Listing ID 22319091
Sold Date 10/11/23
Style Contemporary
Bedrooms 4
Full Baths 2
HOA Y/N No
Year Built 1984
Annual Tax Amount $2,825
Tax Year 2022
Lot Size 0.316 Acres
Acres 0.32
Property Description
Wonderful 2 Story Home on a large corner lot in Tucson's Saddlewood Ranch has Beautiful Park-Like Back Yard w/ Sparkling Pebble Tec Pool, Out Building & 4 Lovely Covered Patios to Relax & Enjoy! This Move in Ready 2,240 sq ft home has 4BR, 2 Full Baths and 2 Car Garage. Featuring Large 1st Floor Owner's Suite w/ door to Rear Covered Patio with Gorgeous Like-New Hot Tub, En Suite Bath and Walk in Closet. Eat In Kitchen is Open to Family Room and looks out to your Pretty Yard & Swimming Pool. Living Room & Dining Room are great for Entertaining! XL 4th Bedroom is currently used as an Office w/ Separate Entry, Walk In Closet & Covered Patio. 2 Bedrooms & Full Bath on 2nd Floor. Charming Block Out Building w/ Electric & a Patio in back yard. You must see the Gorgeous, Serene Rear Oasis!
Location
State AZ
County Pima
Area West
Zoning Tucson - R1
Rooms
Other Rooms Bonus Room, Den, Office, Storage, Workshop
Guest Accommodations None
Dining Room Dining Area, Formal Dining Room, Great Room
Kitchen Dishwasher, Electric Oven, Exhaust Fan, Garbage Disposal, Microwave
Interior
Interior Features Cathedral Ceilings, Ceiling Fan(s), High Ceilings 9+, Primary Downstairs, Vaulted Ceilings, Walk In Closet(s), Workshop
Hot Water Electric
Heating Forced Air, Heat Pump
Cooling Central Air, Mini-Split
Flooring Carpet, Ceramic Tile
Fireplaces Type None
Fireplace Y
Laundry Laundry Room
Exterior
Exterior Feature Fountain, Shed, Workshop
Parking Features Attached Garage/Carport, Electric Door Opener
Garage Spaces 2.0
Fence Block, Wrought Iron
Community Features Paved Street
View Mountains, Residential
Roof Type Shingle
Accessibility None
Road Frontage Paved
Private Pool Yes
Building
Lot Description Corner Lot, North/South Exposure
Story Two
Sewer Connected
Water City
Level or Stories Two
Schools
Elementary Schools Maxwell K-8
Middle Schools Mansfeld
High Schools Tucson
School District Tusd
Others
Senior Community No
Acceptable Financing Cash, Conventional, FHA, VA
Horse Property No
Listing Terms Cash, Conventional, FHA, VA
Special Listing Condition None
Read Less
Want to know what your home might be worth? Contact us for a FREE valuation!

Our team is ready to help you sell your home for the highest possible price ASAP

Copyright 2025 MLS of Southern Arizona
Bought with Tierra Antigua Realty





