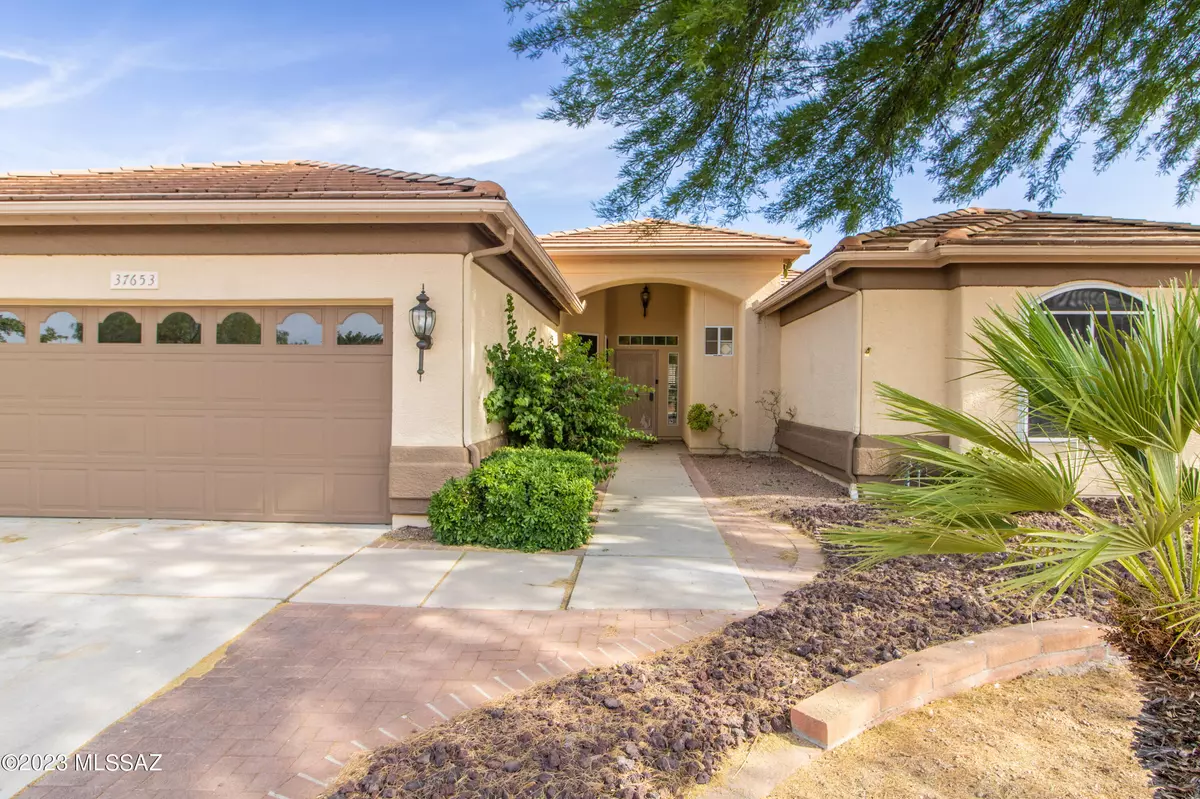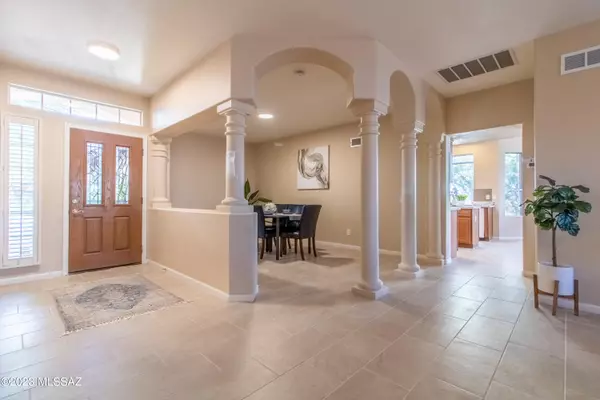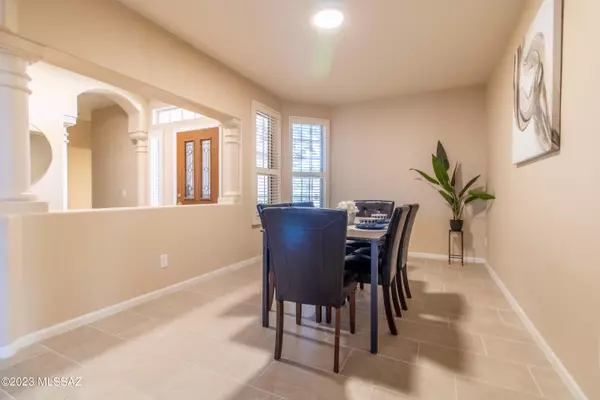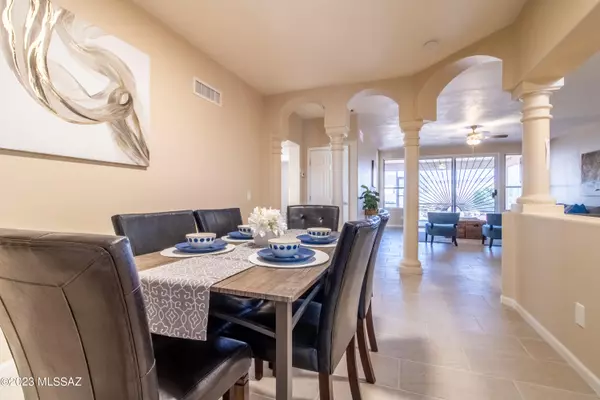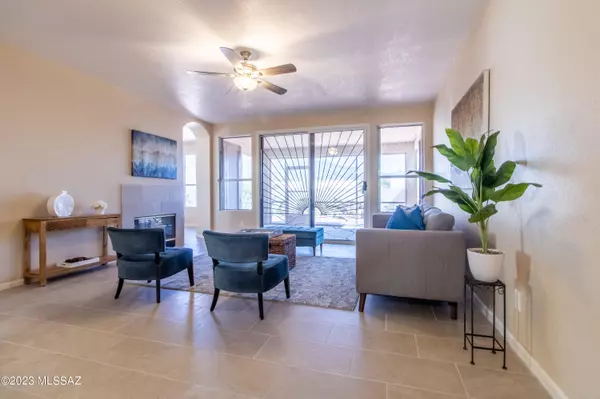$490,000
$500,000
2.0%For more information regarding the value of a property, please contact us for a free consultation.
37653 S Niblick Drive Tucson, AZ 85739
3 Beds
3 Baths
2,488 SqFt
Key Details
Sold Price $490,000
Property Type Single Family Home
Sub Type Single Family Residence
Listing Status Sold
Purchase Type For Sale
Square Footage 2,488 sqft
Price per Sqft $196
Subdivision Saddlebrooke
MLS Listing ID 22312482
Sold Date 09/28/23
Style Contemporary
Bedrooms 3
Full Baths 2
Half Baths 1
HOA Fees $223/mo
HOA Y/N Yes
Year Built 1995
Annual Tax Amount $3,013
Tax Year 2022
Lot Size 8,712 Sqft
Acres 0.2
Property Description
Experience breathtaking mountain views from this immaculate move-in ready home featuring 3 bedrooms, 2.5 baths, a 3-car garage! This home has been thoughtfully updated with new interior paint, gorgeous flooring, and stunning touches throughout. As you enter, you'll be greeted by a grand great room and a formal dining room, perfect for entertaining guests. The fabulous kitchen boasts modern cabinetry, a center island, granite countertops, and double ovens, making meal preparation a delight. After dinner, cozy up by the fireplace in the family room, conveniently located off the kitchen. The bedrooms are generously sized and provide ample closet space. Enjoy picturesque views from the Arizona room, overlooking the backyard and tranquil waterfall. Owner is a licensed agent.
Location
State AZ
County Pinal
Area Upper Northwest
Zoning Catalina - CR3
Rooms
Other Rooms Arizona Room
Guest Accommodations None
Dining Room Dining Area, Formal Dining Room
Kitchen Dishwasher, Electric Cooktop, Island
Interior
Hot Water Natural Gas
Heating Forced Air, Natural Gas
Cooling Central Air
Flooring Carpet, Ceramic Tile
Fireplaces Number 1
Fireplaces Type Gas, See Through
Fireplace N
Laundry Laundry Room
Exterior
Exterior Feature Waterfall/Pond
Parking Features Attached Garage/Carport
Garage Spaces 3.0
Fence Block
Community Features Athletic Facilities, Exercise Facilities, Golf, Pool, Putting Green, Rec Center, Tennis Courts, Walking Trail
Amenities Available Clubhouse
View Mountains, Residential
Roof Type Tile
Accessibility None
Road Frontage Paved
Private Pool No
Building
Lot Description Subdivided
Story One
Sewer Connected
Water Water Company
Level or Stories One
Schools
Elementary Schools Oracle Ridge
Middle Schools Mountain Vista
High Schools Canyon Del Oro
School District Oracle
Others
Senior Community Yes
Acceptable Financing Cash, Conventional, FHA, VA
Horse Property No
Listing Terms Cash, Conventional, FHA, VA
Special Listing Condition No Insurance Claims History Report
Read Less
Want to know what your home might be worth? Contact us for a FREE valuation!

Our team is ready to help you sell your home for the highest possible price ASAP

Copyright 2024 MLS of Southern Arizona
Bought with Long Realty Company

