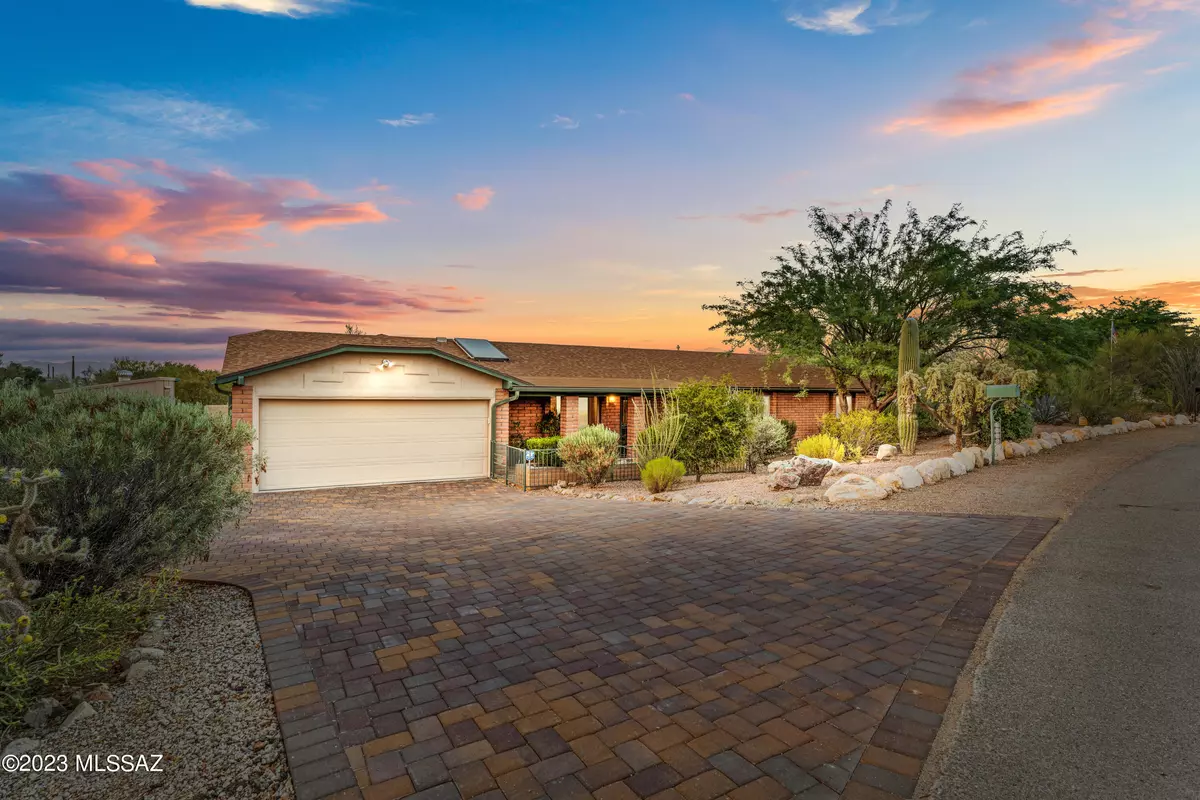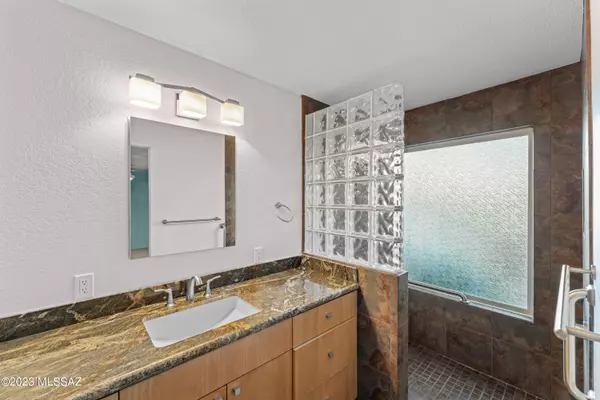$540,000
$540,000
For more information regarding the value of a property, please contact us for a free consultation.
4860 N Calle Llanura Tucson, AZ 85745
3 Beds
2 Baths
1,975 SqFt
Key Details
Sold Price $540,000
Property Type Single Family Home
Sub Type Single Family Residence
Listing Status Sold
Purchase Type For Sale
Square Footage 1,975 sqft
Price per Sqft $273
Subdivision Del Cerro Ranch Phase Ii (1-29)
MLS Listing ID 22313895
Sold Date 07/25/23
Style Ranch
Bedrooms 3
Full Baths 2
HOA Y/N No
Year Built 1987
Annual Tax Amount $3,282
Tax Year 2022
Lot Size 1.050 Acres
Acres 1.05
Property Description
Welcome home! Nestled amidst breathtaking mountain views, this stunning burnt adobe home offers a captivating blend of comfort and natural beauty. The property boasts a gorgeously landscaped backyard, complete with artificial turf and a hot tub, creating a lush desert oasis for relaxation and entertainment. This updated, 1,975 sqft, 3 bed, 2 bath home also features an office, providing ample room for work and leisure. Storage is abundant, with a storage shed and loads of additional storage in the garage. With a 2022 HVAC, 2020 WH, and new shingles on roof in 2017, this home has been well maintained. Complete with RV parking, the home caters to your adventurous spirit while providing for the relaxing environment you crave. Don't miss your chance to make this remarkable property your own
Location
State AZ
County Pima
Area West
Zoning Pima County - CR1
Rooms
Other Rooms Office
Guest Accommodations None
Dining Room Dining Area, Great Room
Kitchen Dishwasher, Garbage Disposal, Gas Cooktop, Gas Oven, Microwave, Refrigerator
Interior
Interior Features Bay Window, Ceiling Fan(s), Dual Pane Windows, Skylight(s), Storage
Hot Water Natural Gas, Solar
Heating Natural Gas
Cooling Zoned
Flooring Ceramic Tile
Fireplaces Type None
Fireplace N
Laundry Dryer, Laundry Room, Storage, Washer
Exterior
Exterior Feature Native Plants, Rain Barrel/Cistern(s)
Parking Features Attached Garage Cabinets
Garage Spaces 2.0
Fence Block
Community Features None
View City, Mountains, Sunset
Roof Type Shingle
Accessibility None
Road Frontage Paved
Private Pool No
Building
Lot Description North/South Exposure
Story One
Sewer Septic
Water City
Level or Stories One
Schools
Elementary Schools Robins
Middle Schools Robins K-8
High Schools Tucson
School District Tusd
Others
Senior Community No
Acceptable Financing Cash, Conventional, FHA, VA
Horse Property Yes - By Zoning
Listing Terms Cash, Conventional, FHA, VA
Special Listing Condition None
Read Less
Want to know what your home might be worth? Contact us for a FREE valuation!

Our team is ready to help you sell your home for the highest possible price ASAP

Copyright 2024 MLS of Southern Arizona
Bought with Keller Williams Southern Arizona






