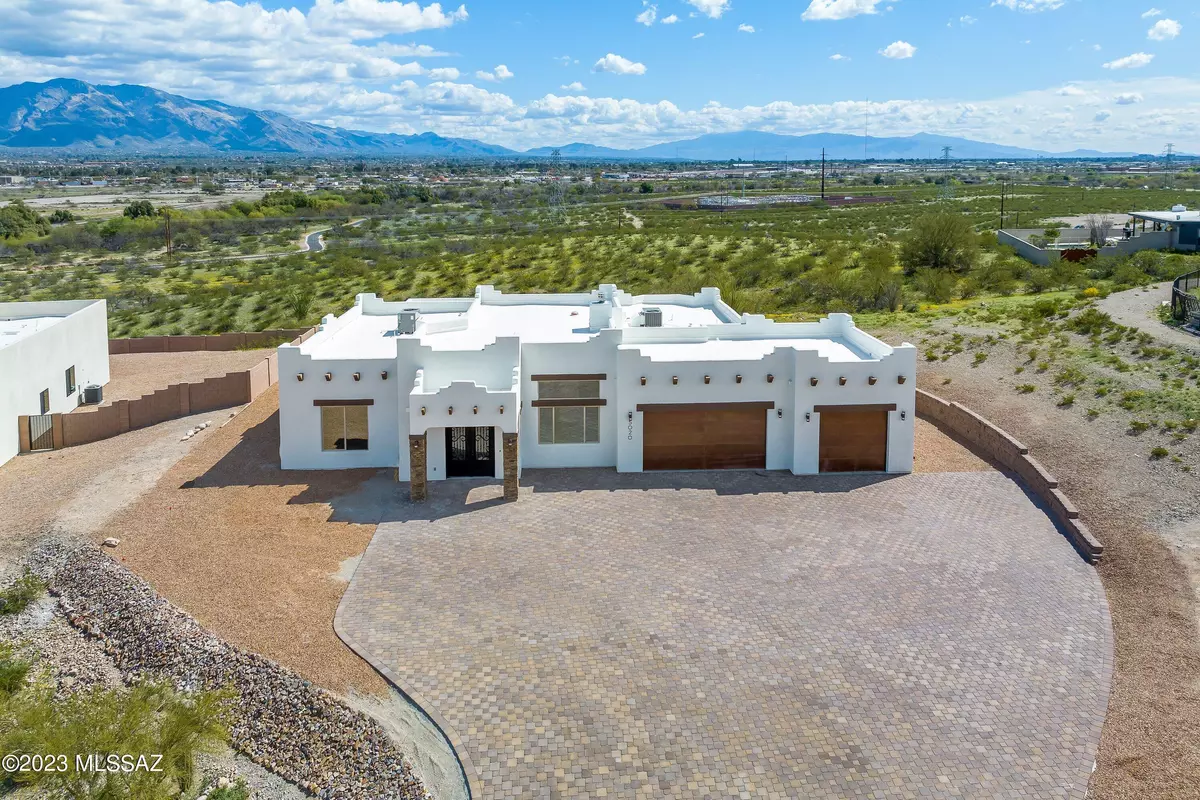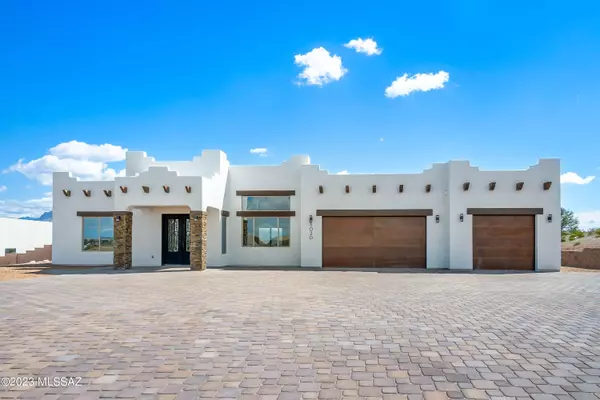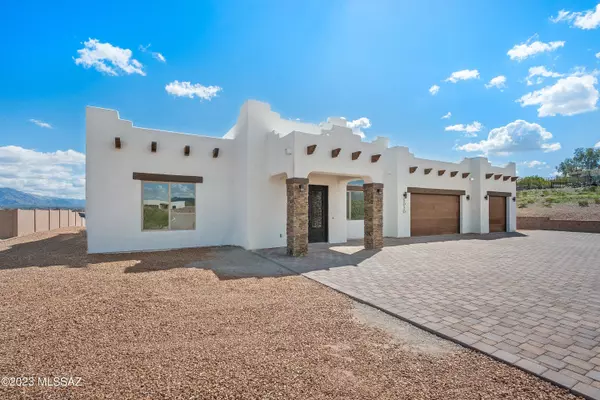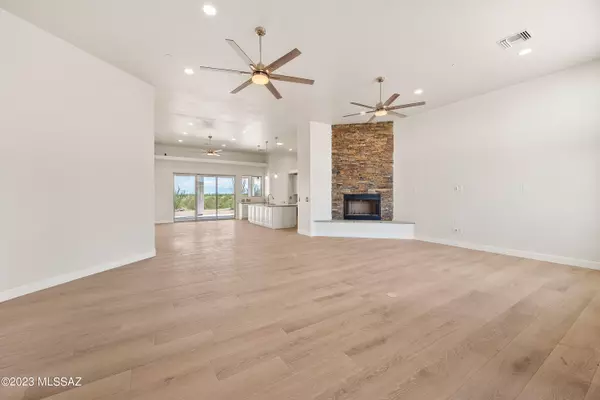$825,000
$849,000
2.8%For more information regarding the value of a property, please contact us for a free consultation.
5020 N Wild Life Drive Tucson, AZ 85745
4 Beds
3 Baths
2,663 SqFt
Key Details
Sold Price $825,000
Property Type Single Family Home
Sub Type Single Family Residence
Listing Status Sold
Purchase Type For Sale
Square Footage 2,663 sqft
Price per Sqft $309
Subdivision Gracious Estates (1-30)
MLS Listing ID 22308318
Sold Date 07/21/23
Style Pueblo
Bedrooms 4
Full Baths 2
Half Baths 1
HOA Fees $28/mo
HOA Y/N Yes
Year Built 2023
Annual Tax Amount $1,114
Tax Year 2022
Lot Size 0.987 Acres
Acres 0.98
Property Description
$15,000 SELLER CREDIT for window coverings, landscaping, etc. Panoramic mountain & city light vistas from this acre view lot. Adjacent to the bike path. Spacious, open, split floor plan w/four bedrooms plus a media room/office. Features include a whirlpool bath; soft-close cabinets; stainless Frigidaire Gallery appliances and hood including a 27.8 cf. fridge; gas & electric ovens plus microwave; pot filler; 10 ft bedroom and 12 ft main room ceilings; eight-foot entry & interior doors; gas/wood fireplace; dual Rheem HVAC systems; living room, media room and master BR wired for surround sound; 11 ceiling fans; 12 fluorescent fixtures on five zones in the garage; lots of room to entertain, inside and on the large covered patio which has a connection for a natural gas grill
Location
State AZ
County Pima
Area West
Zoning Tucson - RX1
Rooms
Other Rooms Media, Office
Guest Accommodations None
Dining Room Breakfast Bar, Dining Area
Kitchen Convection Oven, Dishwasher, Electric Oven, Exhaust Fan, Garbage Disposal, Gas Range, Island, Microwave, Refrigerator
Interior
Interior Features Bay Window, Ceiling Fan(s), Dual Pane Windows, Fire Sprinklers, Foyer, High Ceilings 9+, Plant Shelves, Skylight(s), Solar Tube(s), Split Bedroom Plan, Walk In Closet(s)
Hot Water Electric
Heating Electric, Heat Pump, Zoned
Cooling Ceiling Fans, Central Air, Heat Pump, Zoned
Fireplaces Number 1
Fireplaces Type Gas, Wood Burning Stove
Fireplace N
Laundry Electric Dryer Hookup, Laundry Room, Storage
Exterior
Parking Features Attached Garage/Carport, Electric Door Opener, Over Height Garage, Separate Storage Area
Garage Spaces 3.0
Fence Masonry, Wrought Iron
Community Features Paved Street
Amenities Available None
View City, Mountains, Panoramic, Sunrise, Sunset
Roof Type Built-Up - Reflect
Accessibility None
Road Frontage Paved
Private Pool No
Building
Lot Description Cul-De-Sac, East/West Exposure, Elevated Lot, Subdivided
Story One
Sewer Septic
Water City
Level or Stories One
Schools
Elementary Schools Davis Bilingual Magnet
Middle Schools Mansfeld
High Schools Tucson
School District Tusd
Others
Senior Community No
Acceptable Financing Cash, Conventional, Submit
Horse Property No
Listing Terms Cash, Conventional, Submit
Special Listing Condition None
Read Less
Want to know what your home might be worth? Contact us for a FREE valuation!

Our team is ready to help you sell your home for the highest possible price ASAP

Copyright 2024 MLS of Southern Arizona
Bought with United Real Estate Specialists





