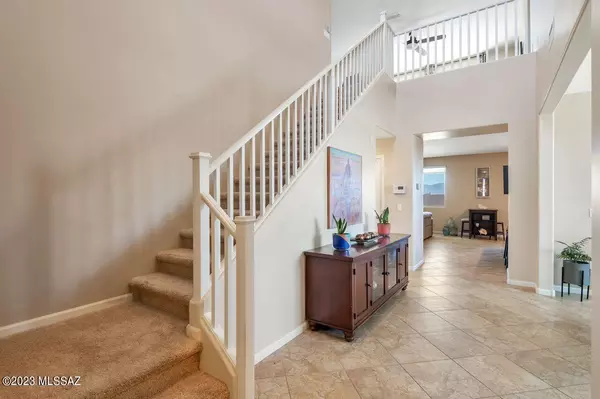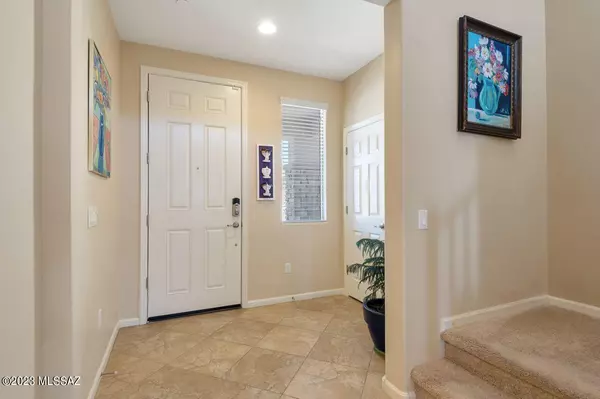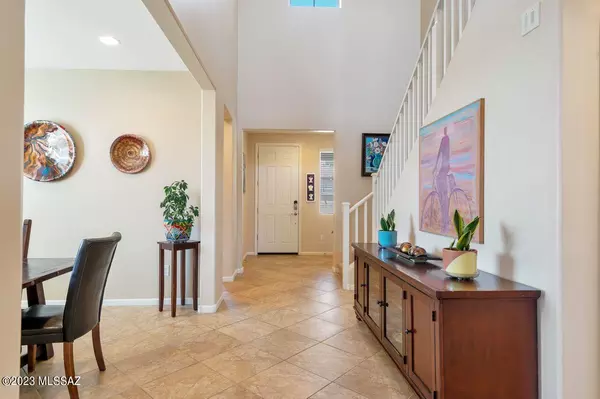$574,900
$574,900
For more information regarding the value of a property, please contact us for a free consultation.
60947 E Eagle Ridge Drive Saddlebrooke, AZ 85739
4 Beds
3 Baths
2,807 SqFt
Key Details
Sold Price $574,900
Property Type Single Family Home
Sub Type Single Family Residence
Listing Status Sold
Purchase Type For Sale
Square Footage 2,807 sqft
Price per Sqft $204
Subdivision Eagle Crest Ranch
MLS Listing ID 22311424
Sold Date 06/30/23
Style Contemporary
Bedrooms 4
Full Baths 3
HOA Y/N Yes
Year Built 2014
Annual Tax Amount $2,779
Tax Year 2022
Lot Size 8,276 Sqft
Acres 0.19
Property Description
SKYSCRAPER VIEWS of CATALINAS, CITY LIGHTS, SUNRISE AND SUNSETS from this top quality and well maintained 4 Bedroom/3 Bath home. POOL, PUTTING GREEN, SPA & PAVER LADENED EXTENSIVE PATIOS accented with artificial turf and plenty of garden space to grow your own orchard or put in a sports court of your own. You'll enjoy the convenience of this first floor bedroom & bath. Separate formal dining room can be a flexible space. A cook's retreat ktchen with top of line cabinets, gas range and, OH YES - a large PANTRY. Reverse Osmosis water system here and water softener. A stunning staircase leads to the Better than ever LOFT where the views will catch your eye. 2Br's & Bath on one side and across the way is the LAUNDRY RM and PRIMARY SUITE. ENJOY A huge walk in closet & massive shower.
Location
State AZ
County Pinal
Area Upper Northwest
Zoning Catalina - CR3
Rooms
Other Rooms Loft
Guest Accommodations None
Dining Room Formal Dining Room
Kitchen Desk, Dishwasher, Gas Range, Microwave, Refrigerator, Reverse Osmosis
Interior
Interior Features Ceiling Fan(s), Dual Pane Windows, Fire Sprinklers, High Ceilings 9+, Split Bedroom Plan, Storage, Walk In Closet(s), Water Softener
Hot Water Natural Gas
Heating Forced Air, Natural Gas
Cooling Ceiling Fans, Central Air
Flooring Carpet, Ceramic Tile
Fireplaces Type None
Fireplace Y
Laundry Dryer, Gas Dryer Hookup, Laundry Room, Washer
Exterior
Exterior Feature Putting Green, Rain Barrel/Cistern(s)
Parking Features Electric Door Opener, Tandem Garage
Garage Spaces 3.0
Fence View Fence, Wrought Iron
Community Features Basketball Court, Park, Paved Street
Amenities Available Park
View City, Mountains, Sunrise, Sunset
Roof Type Tile
Accessibility None
Road Frontage Paved
Private Pool Yes
Building
Lot Description Cul-De-Sac, Elevated Lot, North/South Exposure
Story Two
Sewer Connected
Water Water Company
Level or Stories Two
Schools
Elementary Schools Mountain Vista
Middle Schools Mountain Vista
High Schools Canyon Del Oro
School District Oracle
Others
Senior Community No
Acceptable Financing Cash, Conventional, FHA, VA
Horse Property No
Listing Terms Cash, Conventional, FHA, VA
Special Listing Condition None
Read Less
Want to know what your home might be worth? Contact us for a FREE valuation!

Our team is ready to help you sell your home for the highest possible price ASAP

Copyright 2024 MLS of Southern Arizona
Bought with Coldwell Banker Realty





