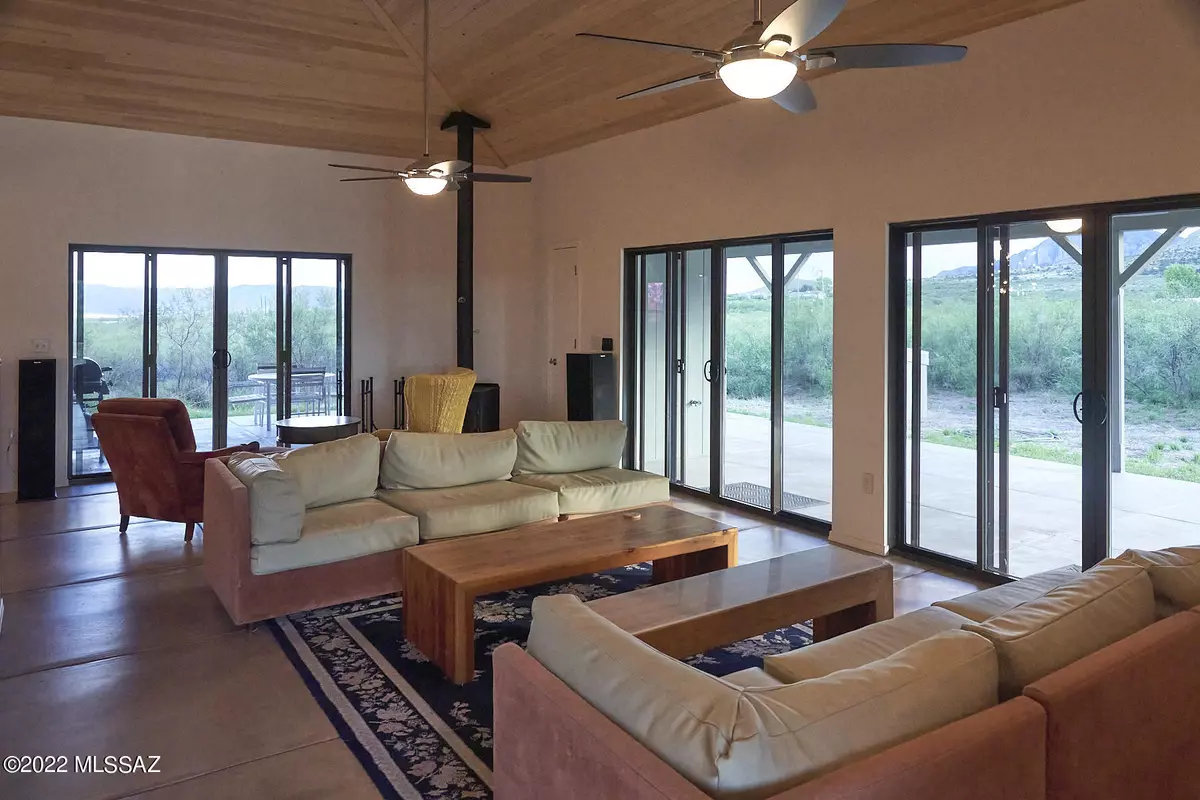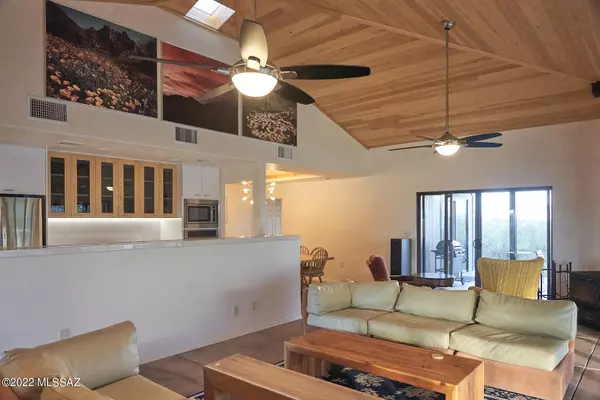$387,000
$499,900
22.6%For more information regarding the value of a property, please contact us for a free consultation.
822 W Portal Road Portal, AZ 85632
2 Beds
2 Baths
1,640 SqFt
Key Details
Sold Price $387,000
Property Type Single Family Home
Sub Type Single Family Residence
Listing Status Sold
Purchase Type For Sale
Square Footage 1,640 sqft
Price per Sqft $235
MLS Listing ID 22225123
Sold Date 07/11/23
Style Territorial
Bedrooms 2
Full Baths 2
HOA Y/N No
Year Built 2018
Annual Tax Amount $2,045
Tax Year 2021
Lot Size 9.760 Acres
Acres 9.76
Property Description
Custom Built Home off Portal Road with spectacular view of Chiricahua Mountains. 3,600 sq ft under roof; 1640 sq ft livable space w/ 2 spacious bedrooms (15' x 16') & 2 ba. Covered Patio on 3 sides of the home. R-26 insulation - roof/R-19 insulation - exterior walls/R-13 insulation - interior walls for sound dampening. 8 - 2 ft x 2ft double lensed sky lights. Hunter ceiling fans. Interior Concrete floor w/ reinforcing bars 2 ft. apart both directions. Exterior gray concrete reinforced with the same resbar spacing. 530 gal. above ground water reservoir. Capped propane to hot water heater, clothes dryer, oven, and cooktop. Beam central vacuum system. Storage building has electrical. 3 Miles to Cave Creek Canyon. 60 Miles to Douglas, 7 miles to Desert Museum. Desert Vegetation. Dark Sk
Location
State AZ
County Cochise
Area Cochise
Zoning Cochise - RU-4
Rooms
Other Rooms None
Guest Accommodations None
Dining Room Breakfast Bar, Dining Area
Kitchen Dishwasher, Electric Cooktop, Electric Oven, Garbage Disposal, Refrigerator
Interior
Interior Features Ceiling Fan(s), Central Vacuum, Entertainment Center Built-In, Skylight(s), Skylights, Storage, Vaulted Ceilings, Walk In Closet(s), Workshop
Hot Water Electric
Heating Electric, Forced Air
Cooling Ceiling Fans Pre-Wired, Central Air
Flooring Concrete
Fireplaces Number 1
Fireplaces Type Wood Burning
Fireplace N
Laundry Dryer, Storage, Washer
Exterior
Exterior Feature Native Plants, Workshop
Parking Features Attached Garage/Carport, Extended Length
Fence Barbed Wire
Pool None
Community Features None
Amenities Available None
View Mountains, Rural, Sunrise, Sunset
Roof Type Built-Up,Shingle
Accessibility Other Bath Modification
Road Frontage Dirt
Private Pool No
Building
Lot Description Dividable Lot, North/South Exposure
Story One
Sewer Septic
Water Pvt Well (Registered)
Level or Stories One
Schools
Elementary Schools San Simon
Middle Schools San Simon
High Schools San Simon
School District San Simon
Others
Senior Community No
Acceptable Financing Cash, Conventional
Horse Property Yes - By Zoning
Listing Terms Cash, Conventional
Special Listing Condition None
Read Less
Want to know what your home might be worth? Contact us for a FREE valuation!

Our team is ready to help you sell your home for the highest possible price ASAP

Copyright 2025 MLS of Southern Arizona
Bought with RE/MAX VSD High Desert Realty





