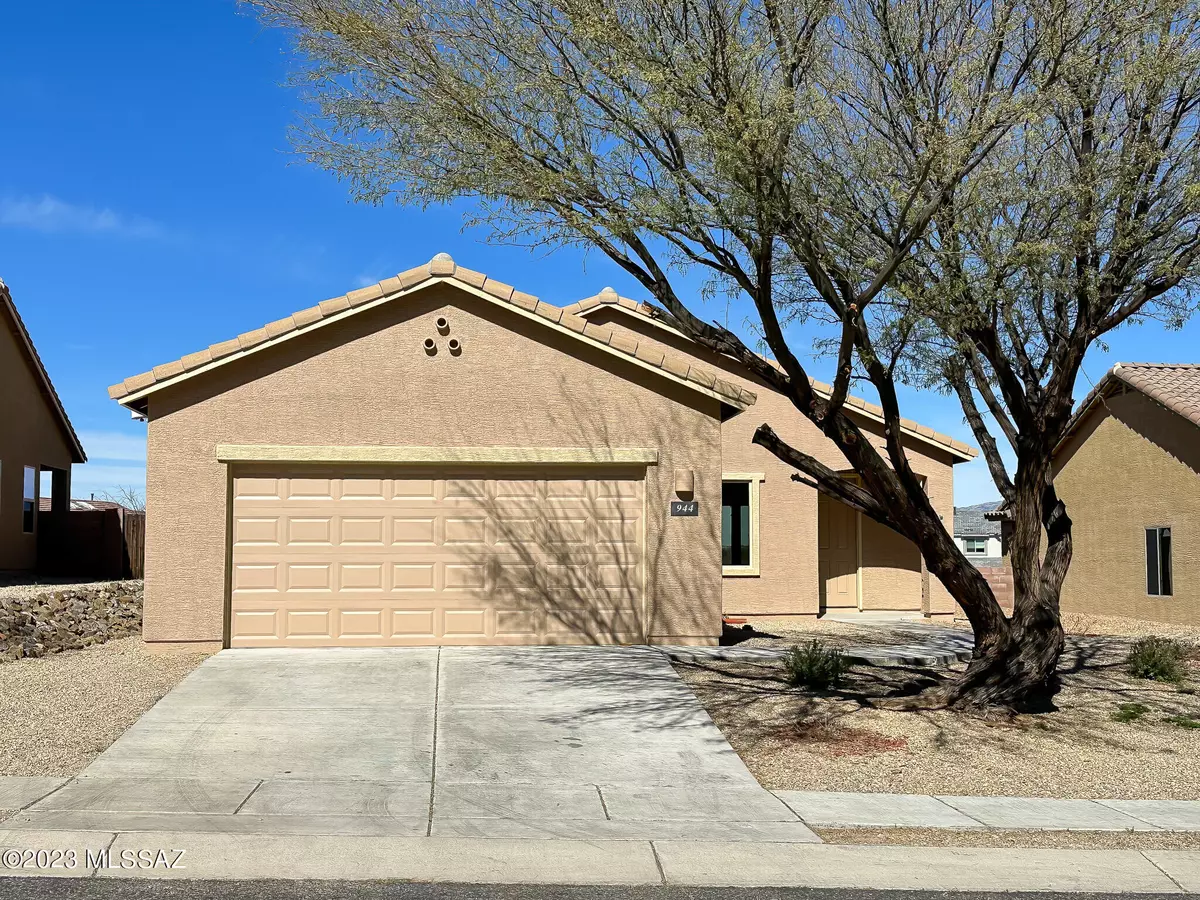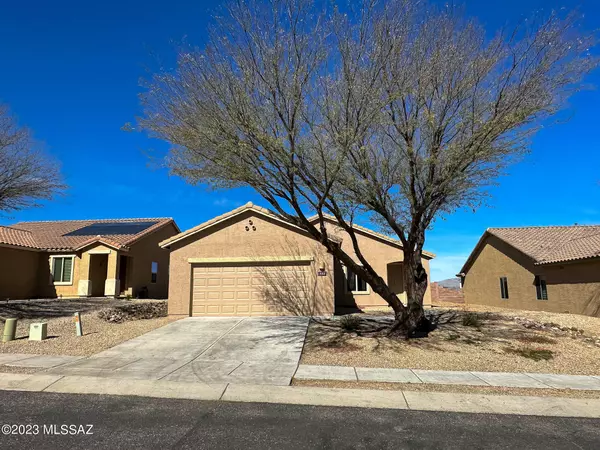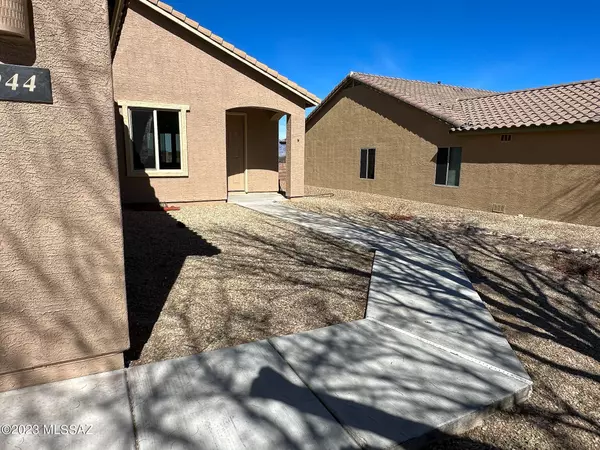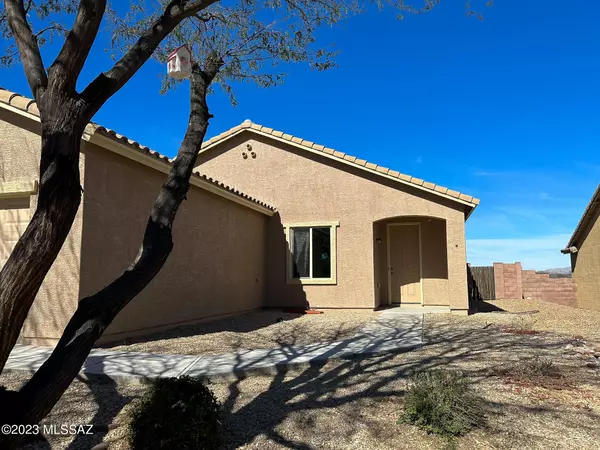$284,500
$284,900
0.1%For more information regarding the value of a property, please contact us for a free consultation.
944 S White Calcites Street Benson, AZ 85602
3 Beds
2 Baths
1,880 SqFt
Key Details
Sold Price $284,500
Property Type Single Family Home
Sub Type Single Family Residence
Listing Status Sold
Purchase Type For Sale
Square Footage 1,880 sqft
Price per Sqft $151
Subdivision Kartchner Vistas
MLS Listing ID 22305539
Sold Date 07/03/23
Style Contemporary
Bedrooms 3
Full Baths 2
HOA Fees $100/mo
HOA Y/N Yes
Year Built 2011
Annual Tax Amount $2,230
Tax Year 2021
Lot Size 7,405 Sqft
Acres 0.17
Property Description
Spacious 3 bedroom 2 bath home with large rooms and an open concept living area. Enjoy this 1880 square foot split floor-plan home that offers an inviting living area, separate dining area, stainless appliances, pantry closet, pendant lights over the island with a breakfast bar, and a bonus den or media room just off the main living room. Master bedroom includes a master on-suite with a dual vanity, water closet and an oversized walk-in closet. The backyard includes a covered patio, unbelievable views and backs up to a ravine with seasonal water flow. Both front and back yards are decorative gravel providing low maintenance year round! Don't miss out on this great home that sits on a quiet paved street towards the back of the neighborhood.
Location
State AZ
County Cochise
Area Benson/St. David
Zoning Benson - B2
Rooms
Other Rooms Den
Guest Accommodations None
Dining Room Breakfast Bar, Dining Area
Kitchen Dishwasher, Electric Cooktop, Electric Oven, Garbage Disposal, Microwave, Refrigerator
Interior
Interior Features Ceiling Fan(s), Dual Pane Windows, Walk In Closet(s)
Hot Water Electric
Heating Electric, Heat Pump
Cooling Central Air, ENERGY STAR Qualified Equipment
Flooring Carpet, Ceramic Tile, Vinyl
Fireplaces Type None
Fireplace N
Laundry Electric Dryer Hookup, Laundry Room
Exterior
Parking Features Attached Garage/Carport, Electric Door Opener
Garage Spaces 2.0
Fence Block, Wrought Iron
Pool None
Community Features Paved Street, Sidewalks
View Mountains, Rural, Sunset
Roof Type Tile
Accessibility Level, Wide Doorways, Wide Hallways
Road Frontage Paved
Private Pool No
Building
Lot Description East/West Exposure
Story One
Sewer Connected
Water City
Level or Stories One
Schools
Elementary Schools Benson
Middle Schools Benson
High Schools Benson
School District Benson
Others
Senior Community No
Acceptable Financing Cash, Conventional, FHA, VA
Horse Property No
Listing Terms Cash, Conventional, FHA, VA
Special Listing Condition None
Read Less
Want to know what your home might be worth? Contact us for a FREE valuation!

Our team is ready to help you sell your home for the highest possible price ASAP

Copyright 2025 MLS of Southern Arizona
Bought with Sierra Vista Realty, Inc.





