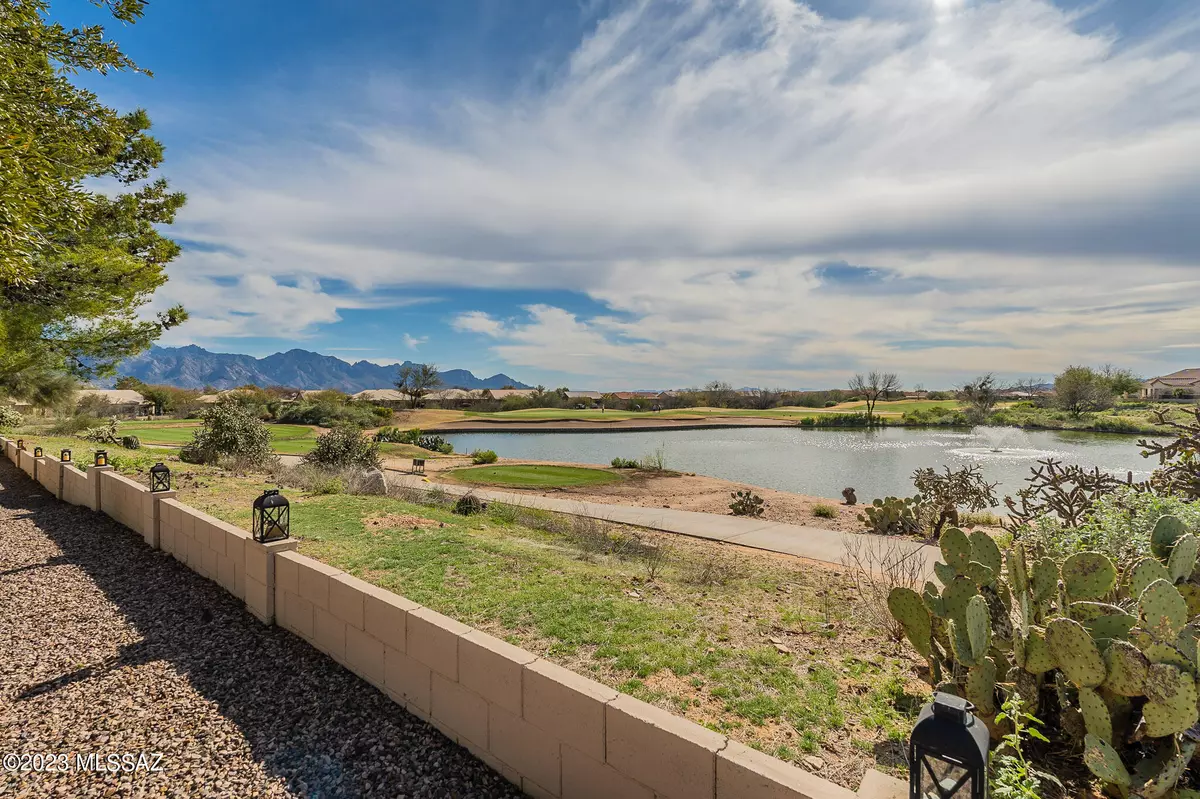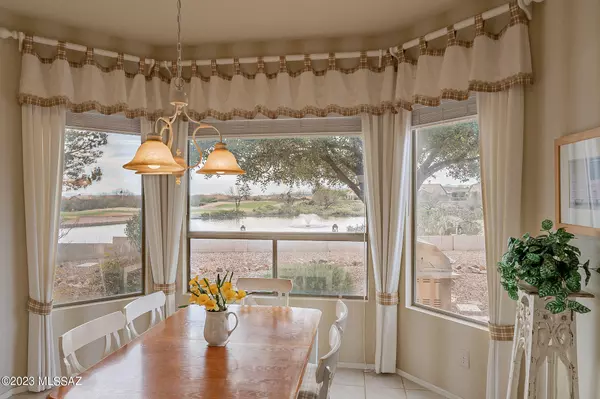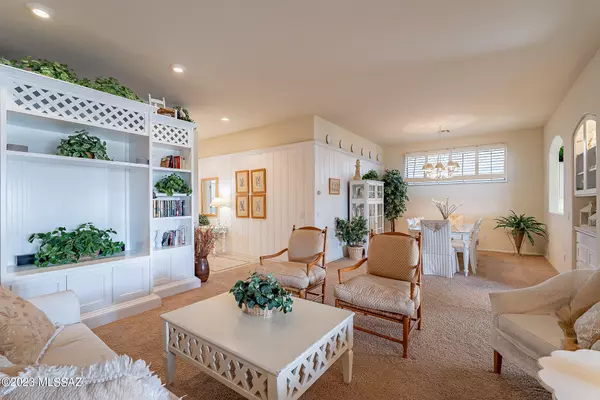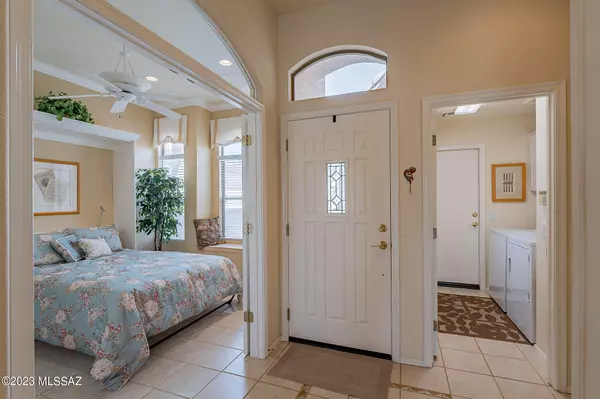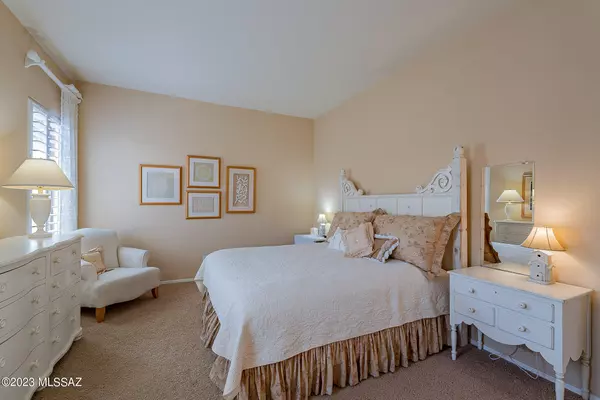$377,000
$389,000
3.1%For more information regarding the value of a property, please contact us for a free consultation.
38876 S Serenity Lane Tucson, AZ 85739
2 Beds
2 Baths
1,491 SqFt
Key Details
Sold Price $377,000
Property Type Townhouse
Sub Type Townhouse
Listing Status Sold
Purchase Type For Sale
Square Footage 1,491 sqft
Price per Sqft $252
Subdivision Saddlebrooke
MLS Listing ID 22305981
Sold Date 06/20/23
Style Contemporary
Bedrooms 2
Full Baths 2
HOA Fees $270/mo
HOA Y/N Yes
Year Built 1998
Annual Tax Amount $2,215
Tax Year 2020
Lot Size 4,712 Sqft
Acres 0.11
Property Description
Gorgeous doll house with amazing view of Golf Course Lake and fountain. You won't believe this view! This Capri Villa was one of the original, impeccably decorated model homes. The neutral tones are soothing but the view is the show stopper. The outside patio has an electric screen and extended paver patio to enjoy the lake and golf course view. This two bedroom has a murphy bed and large closet in the 2nd bedroom for visitors. This home is available turn key w/ the right offer. This home can be an investment, snowbird's dream or the perfect year round home for the right buyer. SaddleBrooke is a premier active adult community with amazing amenities. This location is EVERYTHING! Very close to the clubhouse and easy access to main street. You must see to believe! SELLER IS A LICENSED AGENT.
Location
State AZ
County Pinal
Area Upper Northwest
Zoning Other - CALL
Rooms
Other Rooms None
Guest Accommodations None
Dining Room Breakfast Nook, Dining Area
Kitchen Dishwasher, Electric Cooktop, Electric Oven, Garbage Disposal, Microwave, Refrigerator
Interior
Interior Features Bay Window, Ceiling Fan(s), Dual Pane Windows, Walk In Closet(s)
Hot Water Natural Gas
Heating Forced Air
Cooling Central Air
Flooring Carpet, Ceramic Tile
Fireplaces Type None
Fireplace N
Laundry Dryer, Laundry Room, Washer
Exterior
Exterior Feature Native Plants
Parking Features Attached Garage Cabinets, Attached Garage/Carport, Electric Door Opener, Utility Sink
Garage Spaces 2.0
Fence None
Pool None
Community Features Athletic Facilities, Exercise Facilities, Golf, Jogging/Bike Path, Lake, Pickleball, Pool, Putting Green, Tennis Courts, Walking Trail
Amenities Available Clubhouse, Pickleball, Pool, Recreation Room, Security, Spa/Hot Tub, Tennis Courts
View Golf Course, Lake
Roof Type Tile
Accessibility None
Road Frontage Paved
Private Pool No
Building
Lot Description East/West Exposure, On Golf Course
Story One
Sewer Connected
Water Water Company
Level or Stories One
Schools
Elementary Schools Other
Middle Schools Other
High Schools Other
School District Other
Others
Senior Community Yes
Acceptable Financing Cash, Conventional
Horse Property No
Listing Terms Cash, Conventional
Special Listing Condition None
Read Less
Want to know what your home might be worth? Contact us for a FREE valuation!

Our team is ready to help you sell your home for the highest possible price ASAP

Copyright 2024 MLS of Southern Arizona
Bought with Long Realty Company

