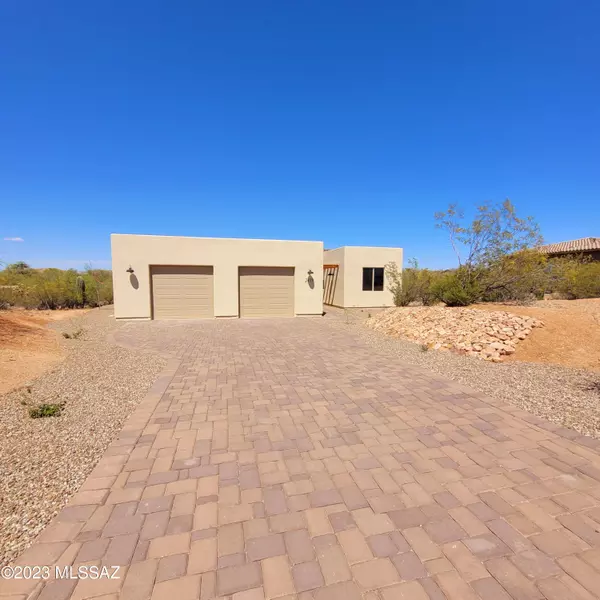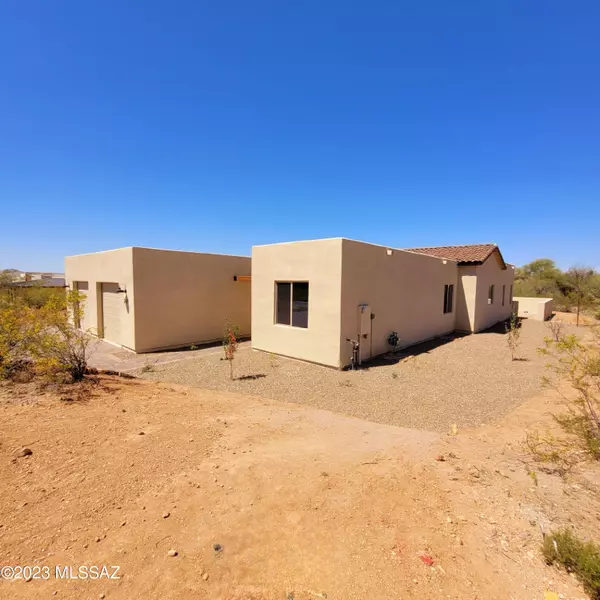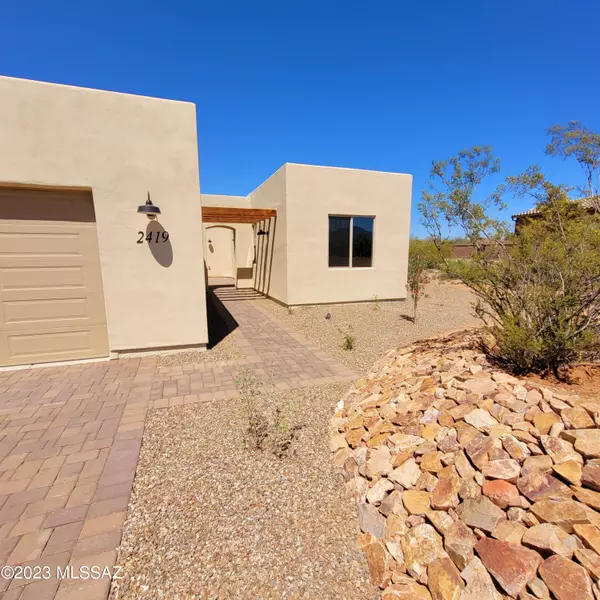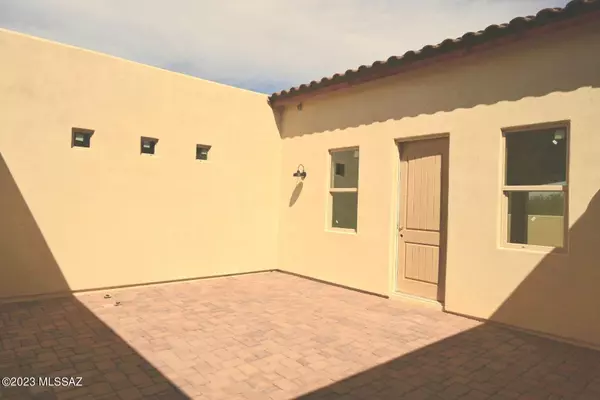$579,000
$599,999
3.5%For more information regarding the value of a property, please contact us for a free consultation.
2419 E Old Stone House Trail Sahuarita, AZ 85629
2 Beds
2 Baths
2,009 SqFt
Key Details
Sold Price $579,000
Property Type Single Family Home
Sub Type Single Family Residence
Listing Status Sold
Purchase Type For Sale
Square Footage 2,009 sqft
Price per Sqft $288
Subdivision Stone House Phase Ii
MLS Listing ID 22303315
Sold Date 05/31/23
Style Southwestern
Bedrooms 2
Full Baths 2
HOA Fees $83/mo
HOA Y/N Yes
Year Built 2023
Annual Tax Amount $370
Tax Year 2022
Lot Size 0.912 Acres
Acres 0.9
Property Description
Beautiful, new construction, custom home in Stone House on a premium lot. Get ready to live the good life in this 2 bedroom plus den home on .9 acre in a gated community. Welcoming features include the paver drive and entry courtyard along with natural desert landscaping. Enter this Open Concept Home with Tongue and Groove Ceilings, all Ceramic Plank Tile Floor Flooring, expanded Ceiling Heights, and extended Length Garage. The Gourmet Kitchen with Quart Countertops, Upgraded Cabinets and an enormous walk-in-pantry. The luxury baths feature a free-standing soaking bathtub, tiled shower and quartz countertops. This premium lot highlights the expansive covered patio with pavers and large fully enclosed backyard with a stucco block wall & natural area behind. This dream home is ready for you.
Location
State AZ
County Pima
Community Stone House
Area Green Valley Northeast
Zoning Sahuarita - SP
Rooms
Other Rooms Den
Guest Accommodations None
Dining Room Dining Area
Kitchen Dishwasher, Exhaust Fan, Garbage Disposal, Gas Cooktop, Island, Microwave
Interior
Interior Features Dual Pane Windows, High Ceilings 9+, Walk In Closet(s)
Hot Water Natural Gas
Heating Natural Gas
Cooling Central Air
Flooring Ceramic Tile
Fireplaces Type None
Fireplace N
Laundry Laundry Room
Exterior
Exterior Feature Courtyard
Parking Features Attached Garage/Carport, Electric Door Opener, Extended Length
Garage Spaces 2.5
Fence Block, Stucco Finish
Community Features Gated, Paved Street
View Mountains
Roof Type Built-Up - Reflect,Tile
Accessibility None
Road Frontage Paved
Private Pool No
Building
Lot Description North/South Exposure, Subdivided
Story One
Sewer Connected
Water Water Company
Level or Stories One
Schools
Elementary Schools Continental
Middle Schools Continental
High Schools Walden Grove
School District Continental Elementary School District #39
Others
Senior Community No
Acceptable Financing Cash, Conventional, FHA, VA
Horse Property No
Listing Terms Cash, Conventional, FHA, VA
Special Listing Condition None
Read Less
Want to know what your home might be worth? Contact us for a FREE valuation!

Our team is ready to help you sell your home for the highest possible price ASAP

Copyright 2025 MLS of Southern Arizona
Bought with Key Realty Group LLC





