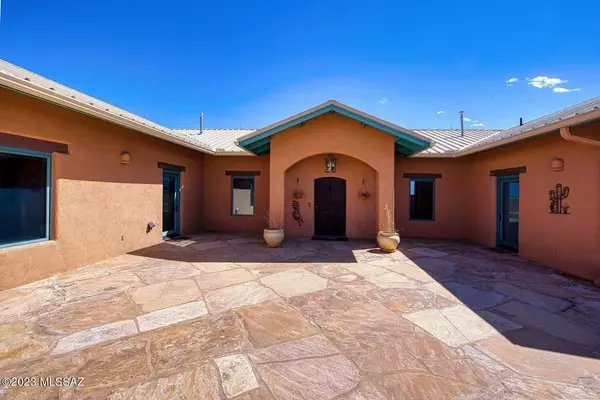$755,000
$775,000
2.6%For more information regarding the value of a property, please contact us for a free consultation.
7989 E Horse Ranch Road St. David, AZ 85630
4 Beds
4 Baths
3,547 SqFt
Key Details
Sold Price $755,000
Property Type Single Family Home
Sub Type Single Family Residence
Listing Status Sold
Purchase Type For Sale
Square Footage 3,547 sqft
Price per Sqft $212
Subdivision Dragoon Mountain Ranch
MLS Listing ID 22305281
Sold Date 05/22/23
Style Ranch
Bedrooms 4
Full Baths 3
Half Baths 1
HOA Fees $46/mo
HOA Y/N Yes
Year Built 2003
Annual Tax Amount $3,385
Tax Year 2022
Lot Size 36.200 Acres
Acres 36.2
Property Description
EXQUISITE, ELEGANT, EXCEPTIONAL. Stunning Dragoon Mountain Ranch estate artfully designed by Benny Gonzales & laid out at the foot of the historic Dragoon Mountains for unparalleled, majestic views. This publish-worth home has had the following enhancements: 5' high block wall surrounding the home, decorative courtyard gate, perimeter fencing, 3 snake-proof gates on backyard wall, new water pump & cabling to a depth of 950', 1600 gal water storage tank, prof graded & modified horseshoe driveway, AB base driveway material followed by Colorado Brown gravel, arbor installed, partitioned & insulated garage w/ mini split system for art studio, 2 new garage doors, new cell phone booster & new 2nd RV outlet w/ new 50 amp outlet for a total of 2 full hookup locations. More in ''SUPPLIMENT'' tab
Location
State AZ
County Cochise
Area Benson/St. David
Zoning Cochise - RU-4
Rooms
Guest Accommodations House
Dining Room Formal Dining Room
Kitchen Dishwasher, Electric Range, Garbage Disposal, Gas Range, Island, Microwave, Refrigerator
Interior
Interior Features Ceiling Fan(s), Dual Pane Windows, Exposed Beams, Foyer, Low Emissivity Windows, Skylight(s), Skylights, Split Bedroom Plan, Vaulted Ceilings, Walk In Closet(s)
Hot Water Propane, Tankless Water Htr
Heating Electric, Mini-Split, Radiant Floor
Cooling Ceiling Fans, Central Air, Dual, Mini-Split
Flooring Concrete
Fireplaces Number 1
Fireplaces Type Bee Hive, Wood Burning
Fireplace N
Laundry Laundry Room, Sink
Exterior
Exterior Feature Courtyard
Parking Features Attached Garage Cabinets, Electric Door Opener, Extended Length, Over Height Garage
Garage Spaces 2.0
Fence Block, Wire
Pool None
Community Features Horses Allowed, Jogging/Bike Path, Walking Trail
View Mountains, Panoramic, Sunrise, Sunset
Roof Type Metal
Accessibility Door Levers, Other Bath Modification, Wide Doorways, Wide Hallways
Road Frontage Dirt
Lot Frontage 715.0
Private Pool No
Building
Lot Description East/West Exposure, Subdivided
Story One
Sewer Septic
Water Private Well
Level or Stories One
Schools
Elementary Schools St. David
Middle Schools St. David
High Schools St. David
School District St. David
Others
Senior Community No
Acceptable Financing Cash, Conventional, FHA
Horse Property Yes - By Zoning
Listing Terms Cash, Conventional, FHA
Special Listing Condition None
Read Less
Want to know what your home might be worth? Contact us for a FREE valuation!

Our team is ready to help you sell your home for the highest possible price ASAP

Copyright 2025 MLS of Southern Arizona
Bought with Non-Member Office





