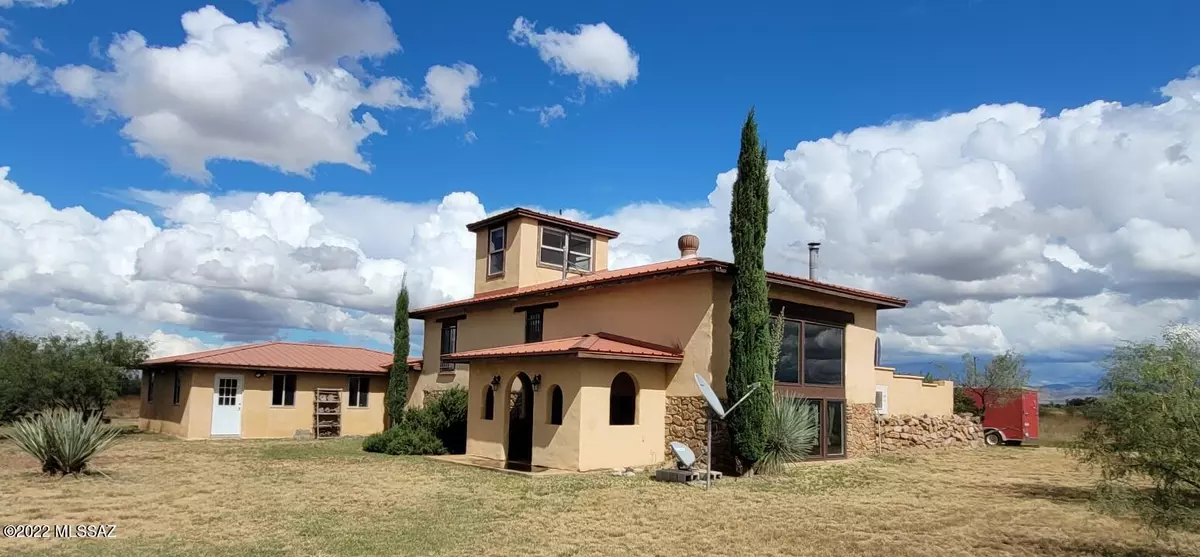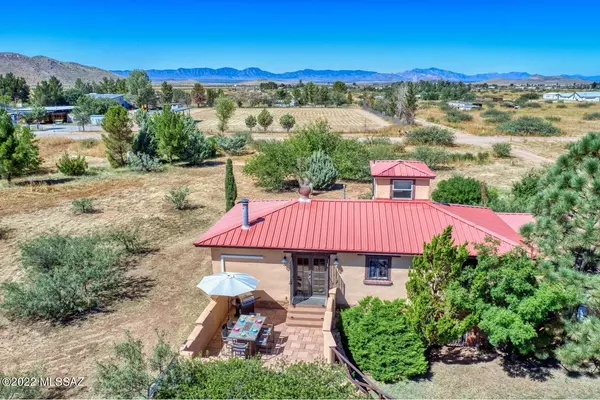$374,800
$399,000
6.1%For more information regarding the value of a property, please contact us for a free consultation.
6513 E Hopi Drive Pearce, AZ 85625
3 Beds
2 Baths
1,681 SqFt
Key Details
Sold Price $374,800
Property Type Single Family Home
Sub Type Single Family Residence
Listing Status Sold
Purchase Type For Sale
Square Footage 1,681 sqft
Price per Sqft $222
Subdivision Sunizona Acres
MLS Listing ID 22226254
Sold Date 04/06/23
Style Mediterranean,Spanish Mission,Territorial
Bedrooms 3
Full Baths 2
HOA Y/N No
Year Built 1981
Annual Tax Amount $1,157
Tax Year 2021
Lot Size 8.380 Acres
Acres 8.38
Property Description
Unique style home with many unique features. Owners have preserved the authenticity & rustic charm while adding many upgrades such as remodeled kitchen and bathroom, metal roof, stamped concrete flooring on lower level and wood flooring on upper level. The 2 car garage and shop area remodeled into a game room and theater room. Could be changed back into a 2-car garage + shop. Passive solar & wood stove maintain a comfortable warm winter temperature. A new wall of windows are on the south side. Sealed mud adobe & rock walls maintain a comfortable summer temperature. A newer mini split system installed for back up heating and A/C. Deepened well in 2015. Drilled to 440', static water 220'. 8 X 12 cupola with gorgeous 360 views. Property includes 8.38 acres. Would be perfect for a
Location
State AZ
County Cochise
Area Cochise
Zoning Cochise - Call
Rooms
Other Rooms Den, Storage
Guest Accommodations None
Dining Room Dining Area
Kitchen Dishwasher, Energy Star Qualified Refrigerator, Gas Range, Refrigerator
Interior
Interior Features Ceiling Fan(s), Dual Pane Windows, Exposed Beams, High Ceilings 9+, Split Bedroom Plan, Vaulted Ceilings
Hot Water Natural Gas
Heating Forced Air, Mini-Split, Natural Gas
Flooring Ceramic Tile, Concrete, Wood
Fireplaces Number 1
Fireplaces Type Wood Burning Stove
Fireplace Y
Laundry Laundry Closet
Exterior
Exterior Feature None
Parking Features Attached Garage/Carport, Electric Door Opener
Garage Spaces 2.0
Fence Barbed Wire
Pool None
Community Features Horses Allowed
View Desert, Mountains, Panoramic, Sunrise, Sunset
Roof Type Metal
Accessibility None
Road Frontage Dirt
Private Pool No
Building
Lot Description Dividable Lot, North/South Exposure, Subdivided
Story Two
Sewer Septic
Water Private Well
Level or Stories Two
Schools
Elementary Schools Ash Creek
Middle Schools Ash Creek
High Schools Valley Union
School District Other
Others
Senior Community No
Acceptable Financing Cash, Conventional, Submit, VA
Horse Property Yes - By Zoning
Listing Terms Cash, Conventional, Submit, VA
Special Listing Condition None
Read Less
Want to know what your home might be worth? Contact us for a FREE valuation!

Our team is ready to help you sell your home for the highest possible price ASAP

Copyright 2025 MLS of Southern Arizona
Bought with Keller Williams Southern Arizo





