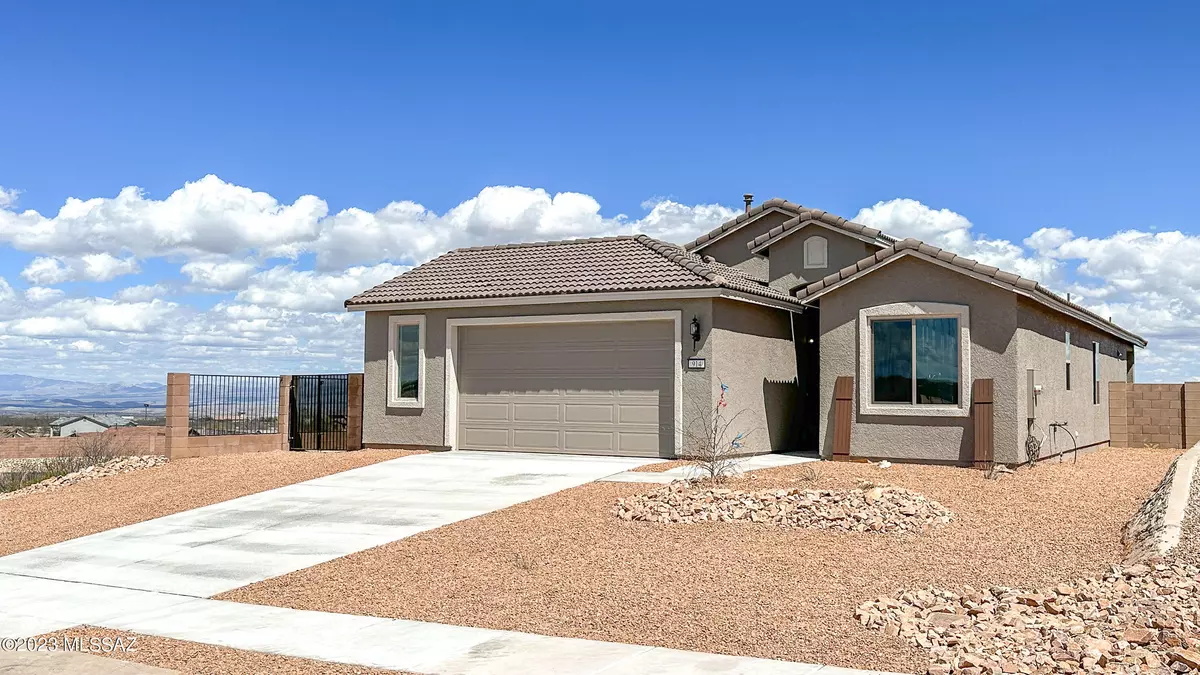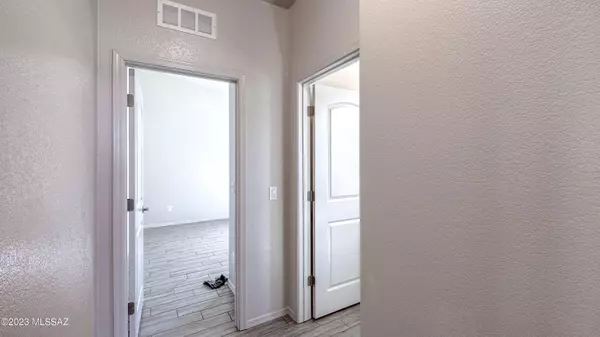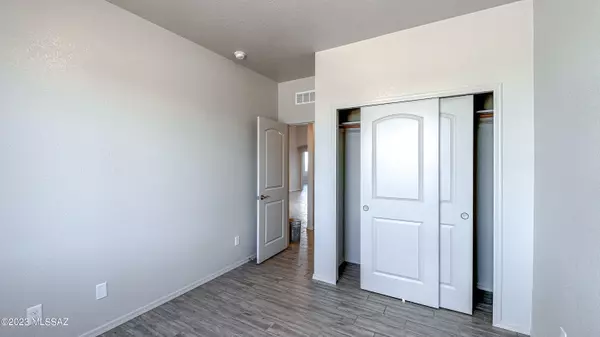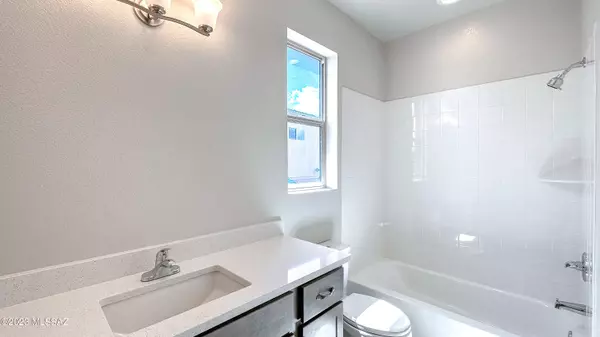$341,951
$341,951
For more information regarding the value of a property, please contact us for a free consultation.
914 S Stalactites Circle #Lot 147 Benson, AZ 85602
3 Beds
2 Baths
1,614 SqFt
Key Details
Sold Price $341,951
Property Type Single Family Home
Sub Type Single Family Residence
Listing Status Sold
Purchase Type For Sale
Square Footage 1,614 sqft
Price per Sqft $211
Subdivision Kartchner Vistas
MLS Listing ID 22306716
Sold Date 03/27/23
Style Ranch
Bedrooms 3
Full Baths 2
HOA Fees $29/mo
HOA Y/N Yes
Year Built 2023
Annual Tax Amount $516
Tax Year 2021
Lot Size 7,276 Sqft
Acres 0.17
Property Description
Stunning new construction, open concept split floor plan and amazing views! 3BR/2BA, 2.5 car garage w/8' door & pedestrian door. Extended driveway, oversized double gate, drip system for front landscape. Interior features upgraded cabinets & quartz counter tops, utility room cabinet with large sink, & wood look floor tile throughout. Kitchen has 36'' uppers with crown molding, large single bowl under-mount stainless sink, base lazy-susan, large walk-in pantry, tile backsplash, upgraded stainless appliances, and large island. Baths have executive height cabinets, rectangle sinks, tile surrounds and corner shelves. Also features, skylights, bay window in primary BR, ceiling fan pre-wires, utility sink & soft water loop in garage. Energy Star Certified & Environments for Living Guaranteed.
Location
State AZ
County Cochise
Area Benson/St. David
Zoning Benson - B2
Rooms
Other Rooms None
Guest Accommodations None
Dining Room Dining Area
Kitchen Dishwasher, Energy Star Qualified Dishwasher, Energy Star Qualified Stove, Garbage Disposal, Gas Hookup Available, Gas Range, Island, Lazy Susan, Microwave
Interior
Interior Features Bay Window, Cathedral Ceilings, Dual Pane Windows, Energy Star Qualified, ENERGY STAR Qualified Windows, Insulated Windows, Skylights, Split Bedroom Plan, Storage, Walk In Closet(s)
Hot Water Energy Star Qualified Water Heater, Natural Gas, Recirculating Pump
Heating ENERGY STAR/ACCA RSI Qualified Installation, Forced Air, Natural Gas
Cooling Ceiling Fans Pre-Wired, Central Air, ENERGY STAR Qualified Equipment
Flooring Ceramic Tile
Fireplaces Type None
Fireplace N
Laundry Electric Dryer Hookup, Gas Dryer Hookup, Laundry Room
Exterior
Parking Features Attached Garage/Carport, Electric Door Opener, Manual Door, Utility Sink
Garage Spaces 2.5
Fence Block, View Fence, Wrought Iron
Pool None
Community Features Paved Street
Amenities Available None
View Mountains, Panoramic, Sunrise, Sunset
Roof Type Tile
Accessibility Door Levers
Road Frontage Paved
Private Pool No
Building
Lot Description Adjacent to Wash, Borders Common Area, East/West Exposure
Story One
Sewer Connected
Water City
Level or Stories One
Schools
Elementary Schools Benson
Middle Schools Benson
High Schools Benson
School District Benson
Others
Senior Community No
Acceptable Financing Cash, Conventional, FHA, USDA, VA
Horse Property No
Listing Terms Cash, Conventional, FHA, USDA, VA
Special Listing Condition None
Read Less
Want to know what your home might be worth? Contact us for a FREE valuation!

Our team is ready to help you sell your home for the highest possible price ASAP

Copyright 2025 MLS of Southern Arizona
Bought with DiPeso Realty





