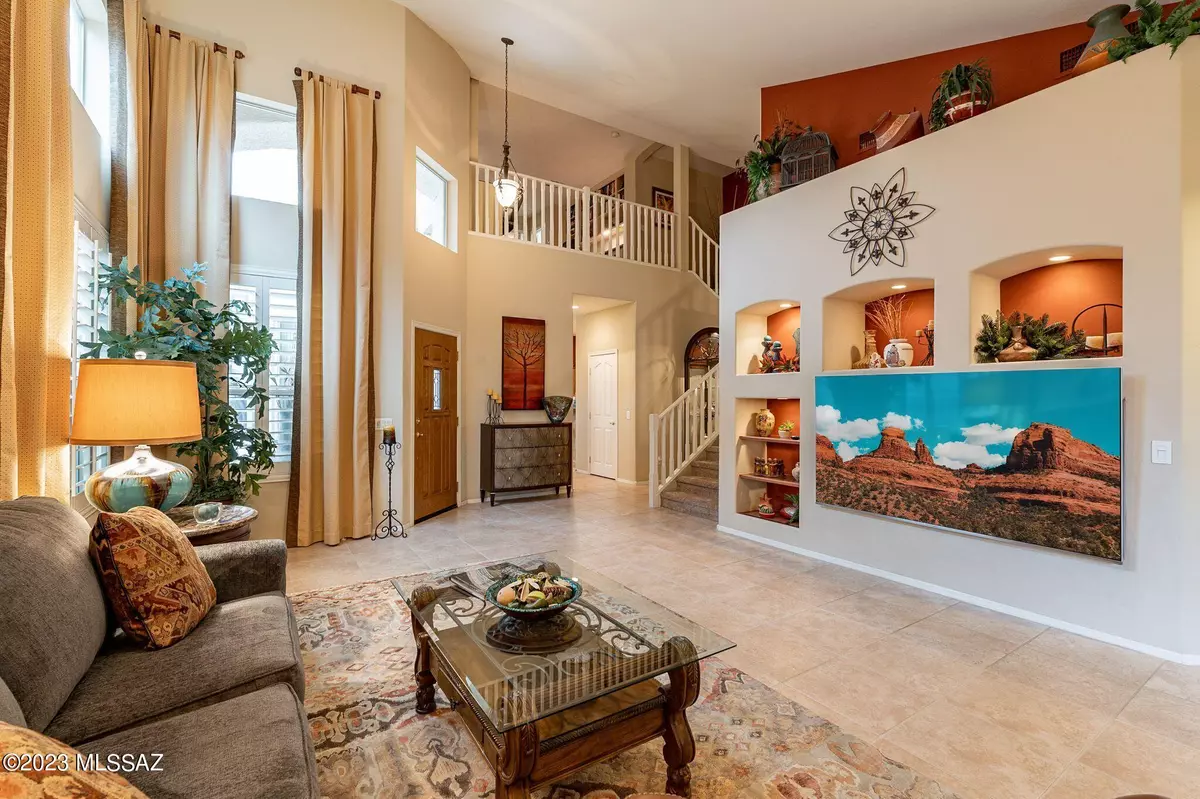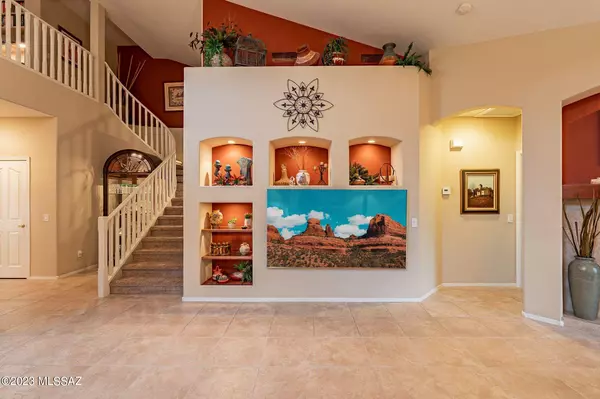$393,000
$399,000
1.5%For more information regarding the value of a property, please contact us for a free consultation.
63596 E Vacation Drive Tucson, AZ 85739
2 Beds
3 Baths
2,207 SqFt
Key Details
Sold Price $393,000
Property Type Townhouse
Sub Type Townhouse
Listing Status Sold
Purchase Type For Sale
Square Footage 2,207 sqft
Price per Sqft $178
Subdivision Saddlebrooke
MLS Listing ID 22300087
Sold Date 03/20/23
Style Contemporary,Southwestern
Bedrooms 2
Full Baths 2
Half Baths 1
HOA Fees $505/mo
HOA Y/N Yes
Year Built 2005
Annual Tax Amount $2,107
Tax Year 2022
Lot Size 4,246 Sqft
Acres 0.1
Property Description
Spacious, vaulted St. Tropez model with two owners suites upstairs and down. Large great room with built in entertainment center and gas fireplace. Huge loft area with wood flooring, built in cabinets and double desks perfect for library/office/media gaming. Bright and spacious kitchen with upgraded cabinets, under cabinet lighting, stonnet countertops, center island breakfast bar and dining area. All appliances stay. Extra storage in laundry and garage. Upgraded insulation throughout. Custom window coverings and plantation shutters, 18' ceramic floor tile. Fabulous Catalina views upstairs. Tranquil oasis in back patio.
Location
State AZ
County Pinal
Area Upper Northwest
Zoning Pinal County - CR4
Rooms
Other Rooms Bonus Room, Library, Storage, Workshop
Guest Accommodations None
Dining Room Breakfast Bar, Dining Area, Great Room
Kitchen Dishwasher, Electric Cooktop, Electric Oven, Energy Star Qualified Dishwasher, Energy Star Qualified Freezer, Energy Star Qualified Refrigerator, Exhaust Fan, Freezer, Garbage Disposal
Interior
Interior Features Bay Window, Cathedral Ceilings, Ceiling Fan(s), Dual Pane Windows, Entertainment Center Built-In, ENERGY STAR Qualified Windows, High Ceilings 9+, Non formaldehyde Cabinets, Storage, Vaulted Ceilings, Walk In Closet(s)
Hot Water Natural Gas
Heating Natural Gas
Cooling Ceiling Fans, Central Air, Dual
Flooring Carpet, Ceramic Tile, Engineered Wood
Fireplaces Number 1
Fireplaces Type Gas
Fireplace Y
Laundry Electric Dryer Hookup, In Kitchen, Storage, Washer
Exterior
Exterior Feature BBQ, Plantation Shutters, Workshop
Parking Features Attached Garage Cabinets, Electric Door Opener
Garage Spaces 2.0
Fence None
Community Features Exercise Facilities, Golf, Paved Street, Pickleball, Pool, Putting Green, Rec Center, Spa, Tennis Courts, Walking Trail
Amenities Available Pickleball, Recreation Room, Sauna, Security, Spa/Hot Tub, Tennis Courts
View None
Roof Type Tile
Accessibility None
Road Frontage Paved
Private Pool No
Building
Lot Description Borders Common Area, North/South Exposure
Story Two
Level or Stories Two
Schools
Elementary Schools Coronado K-8
Middle Schools Coronado K-8
High Schools Ironwood Ridge
School District Amphitheater
Others
Senior Community Yes
Acceptable Financing Cash, Conventional, FHA, VA
Horse Property No
Listing Terms Cash, Conventional, FHA, VA
Special Listing Condition None
Read Less
Want to know what your home might be worth? Contact us for a FREE valuation!

Our team is ready to help you sell your home for the highest possible price ASAP

Copyright 2025 MLS of Southern Arizona
Bought with Coldwell Banker Realty





