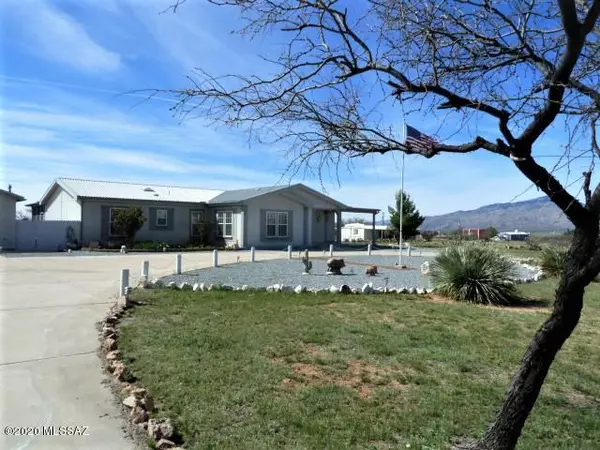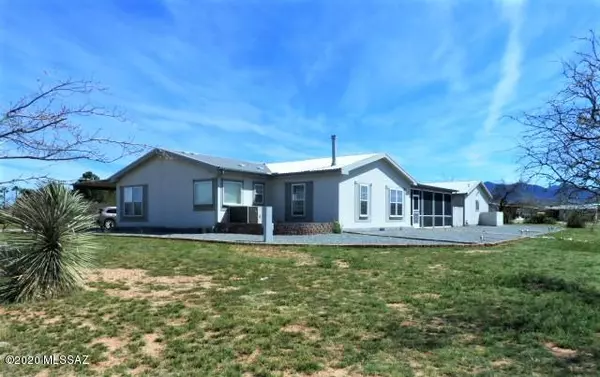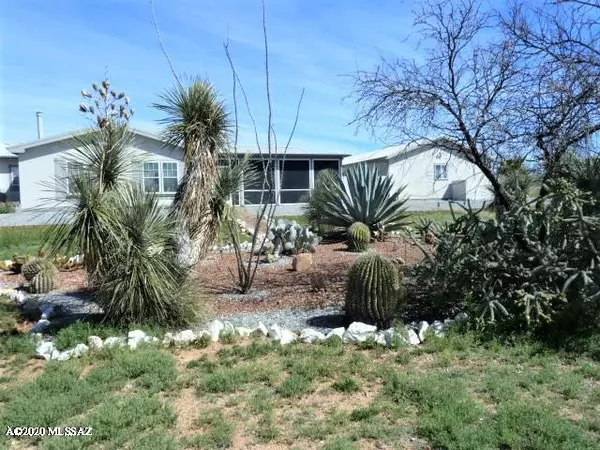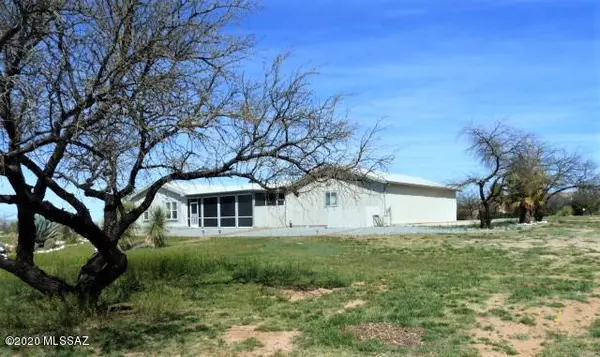$237,500
$237,500
For more information regarding the value of a property, please contact us for a free consultation.
532 S Broken Arrow Lane Benson, AZ 85602
3 Beds
4 Baths
2,382 SqFt
Key Details
Sold Price $237,500
Property Type Manufactured Home
Sub Type Manufactured Home
Listing Status Sold
Purchase Type For Sale
Square Footage 2,382 sqft
Price per Sqft $99
Subdivision J - Six Ranchettes Unit No. 6 (1-204)
MLS Listing ID 22007856
Sold Date 06/23/20
Bedrooms 3
Full Baths 3
Half Baths 1
HOA Y/N No
Year Built 2004
Annual Tax Amount $1,956
Tax Year 2019
Lot Size 2.490 Acres
Acres 2.49
Property Description
Pride of Ownership! Immaculate Spacious Open Floor Plan. With high ceilings and lots of natural light. 3 large Bedrooms with walk in Closets . plus a separate office with built ins. This Kitchen is Awesome, with an abundance of cabinets that opens to large dining area. Cozy Fireplace in the Family room. 2 bathrooms plus powder room.Wonderful covered Screened rear Patio . Large Covered Front patio with tile floors. Metal Roof installed approx. 5 years ago. 2.49 fenced acres w/ concrete circular drive and concrete RV Parking. Oversized garage with workshop and 3/4 bathroom. The grounds have been landscaped and impeccably maintained. Enclosed Pump house. Dual zoned heating and cooling, Alarm system and many extras in this extra nice quality Schult Home. Assessor s/f differs from listing
Location
State AZ
County Cochise
Area Benson/St. David
Zoning Cochise - RU-36
Rooms
Other Rooms Office
Guest Accommodations None
Dining Room Breakfast Bar, Dining Area
Kitchen Dishwasher, Electric Range, Refrigerator
Interior
Interior Features Ceiling Fan(s), Dual Pane Windows, Plant Shelves, Split Bedroom Plan, Walk In Closet(s)
Hot Water Electric
Heating Heat Pump
Cooling Central Air, Heat Pump
Flooring Carpet, Ceramic Tile
Fireplaces Number 1
Fireplaces Type Insert
Fireplace N
Laundry Dryer, Laundry Room, Washer
Exterior
Exterior Feature Workshop
Parking Features Attached Garage Cabinets, Detached, Tandem Garage
Garage Spaces 2.0
Fence Field
Pool None
Community Features Horses Allowed
View Mountains, Rural, Sunrise, Sunset
Roof Type Metal
Accessibility None
Road Frontage Paved
Private Pool No
Building
Lot Description East/West Exposure
Story One
Sewer Septic
Water Domestic Well
Level or Stories One
Schools
Elementary Schools Benson
Middle Schools Benson
High Schools Benson
School District Benson
Others
Senior Community No
Acceptable Financing Cash, Conventional, FHA, VA
Horse Property Yes - By Zoning
Listing Terms Cash, Conventional, FHA, VA
Special Listing Condition None
Read Less
Want to know what your home might be worth? Contact us for a FREE valuation!

Our team is ready to help you sell your home for the highest possible price ASAP

Copyright 2025 MLS of Southern Arizona
Bought with Keller Williams Southern Arizona





