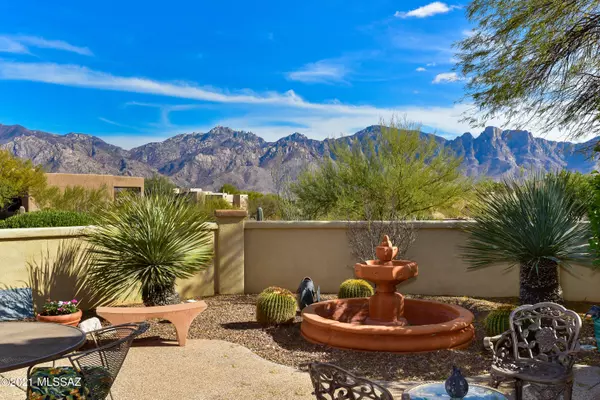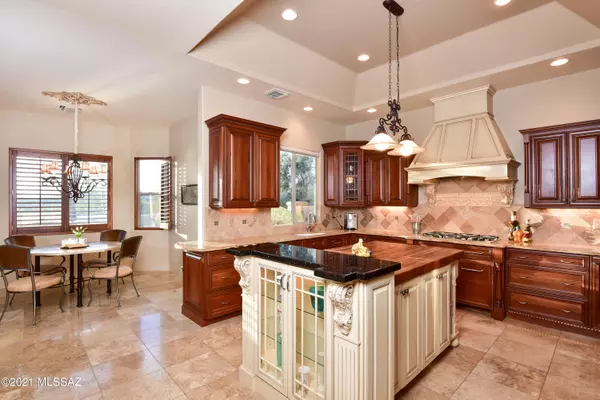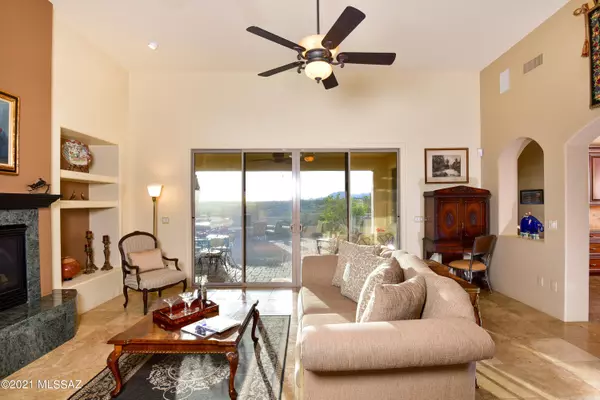$891,000
$929,000
4.1%For more information regarding the value of a property, please contact us for a free consultation.
13723 N Placita Meseta De Oro Oro Valley, AZ 85755
4 Beds
3 Baths
3,294 SqFt
Key Details
Sold Price $891,000
Property Type Single Family Home
Sub Type Single Family Residence
Listing Status Sold
Purchase Type For Sale
Square Footage 3,294 sqft
Price per Sqft $270
Subdivision High Mesa (The Estates At)
MLS Listing ID 22106287
Sold Date 04/27/21
Style Contemporary
Bedrooms 4
Full Baths 3
HOA Fees $75/mo
HOA Y/N Yes
Year Built 1999
Annual Tax Amount $8,644
Tax Year 2020
Lot Size 0.970 Acres
Acres 0.97
Property Description
Views (east & west), serenity and relaxation! Enjoy coffee on your spacious elevated front patio as the sun rises or evening drinks as the sun casts a pink hue over the majestic Catalina Mtns. Equally large rear patio with gas Fpl & built-in BBQ offers views of Tortolita Mtns and famed AZ sunsets painting the sky orange. Lovely single-level home in gated Estates of High Mesa in Oro Valley's Rancho Vistoso master planned community! Inviting open layout with Travertine floors (wood floors in den/media rm, carpet in bdrms). Gorgeous custom kitchen with Sub-Zero, Dacor & Bosch appls! Split plan for privacy with formal dining and media/den in addition to 4BDs/3BAs (3BDs if room near master is used as Office). Oversized 2.5 car garage (space to add 1-car gar). Room for pool front or rear patio!
Location
State AZ
County Pima
Community Rancho Vistoso
Area Northwest
Zoning Oro Valley - PAD
Rooms
Other Rooms Den
Guest Accommodations None
Dining Room Breakfast Nook, Formal Dining Room
Kitchen Convection Oven, Cooling Drawers, Dishwasher, Garbage Disposal, Gas Cooktop, Island, Microwave, Refrigerator, Warming Drawer, Water Purifier
Interior
Interior Features Ceiling Fan(s), Fire Sprinklers, Foyer, High Ceilings 9+, Skylight(s), Skylights, Solar Tube(s), Split Bedroom Plan, Storage, Walk In Closet(s), Water Softener
Hot Water Natural Gas
Heating Natural Gas, Zoned
Cooling Zoned
Flooring Carpet, Stone, Wood
Fireplaces Number 2
Fireplaces Type Gas, Wood Burning
Fireplace N
Laundry Dryer, Sink, Storage, Washer
Exterior
Exterior Feature BBQ-Built-In, Courtyard
Parking Features Attached Garage Cabinets, Attached Garage/Carport, Electric Door Opener, Extended Length, Separate Storage Area
Garage Spaces 2.0
Community Features Gated, Paved Street
Amenities Available None
View City, Mountains, Panoramic, Sunrise, Sunset
Roof Type Built-Up - Reflect
Accessibility Wide Doorways, Wide Hallways
Road Frontage Paved
Private Pool No
Building
Lot Description Borders Common Area, Cul-De-Sac, East/West Exposure, Elevated Lot
Story One
Sewer Connected
Water City
Level or Stories One
Schools
Elementary Schools Painted Sky
Middle Schools Coronado K-8
High Schools Ironwood Ridge
School District Amphitheater
Others
Senior Community No
Acceptable Financing Cash, Conventional
Horse Property No
Listing Terms Cash, Conventional
Special Listing Condition None
Read Less
Want to know what your home might be worth? Contact us for a FREE valuation!

Our team is ready to help you sell your home for the highest possible price ASAP

Copyright 2024 MLS of Southern Arizona
Bought with Long Realty Company






