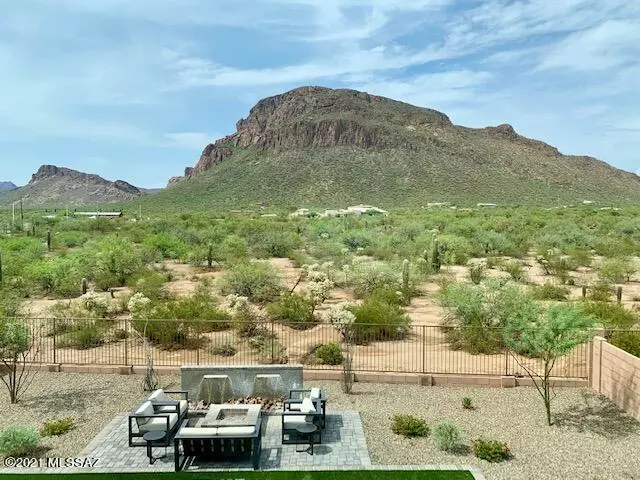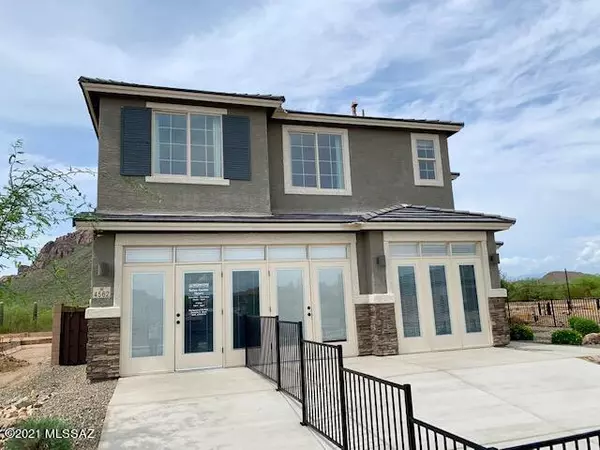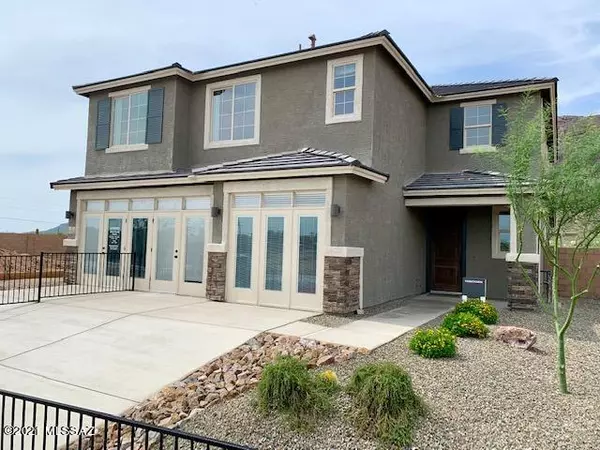$478,034
$477,990
For more information regarding the value of a property, please contact us for a free consultation.
4562 W Kaylah Drive Tucson, AZ 85746
4 Beds
3 Baths
4,107 SqFt
Key Details
Sold Price $478,034
Property Type Single Family Home
Sub Type Single Family Residence
Listing Status Sold
Purchase Type For Sale
Square Footage 4,107 sqft
Price per Sqft $116
Subdivision Rancho Cascabel
MLS Listing ID 22118660
Sold Date 09/23/21
Style Contemporary
Bedrooms 4
Full Baths 2
Half Baths 1
HOA Fees $40/mo
HOA Y/N Yes
Year Built 2020
Annual Tax Amount $185
Tax Year 2020
Lot Size 6,994 Sqft
Acres 0.16
Property Description
This must-see model home makes a fabulous first impression with a charming covered entry. Inside, you'll find a spacious great room with a cozy fireplace and a gourmet kitchen featuring white cabinets with matte black hardware, light gray quartz countertops, a center island and stainless-steel appliances, including a pyramid hood. Other highlights include an adjacent morning room, a private study and a convenient powder room. Upstairs, discover a laundry, a central loft and four generous bedrooms, including an elegant owner's suite boasting an oversized walk-in closet and deluxe bath with walk-in shower. A second upstairs bathroom, covered patio with built-in grill and fenced backyard complete the home, which backs to green space. Ceiling fans throughout!
Location
State AZ
County Pima
Area Southwest
Zoning Pima County - CR4
Rooms
Other Rooms Loft
Guest Accommodations None
Dining Room Breakfast Bar, Dining Area
Kitchen Dishwasher, Garbage Disposal, Gas Cooktop, Island
Interior
Interior Features Ceiling Fan(s), Dual Pane Windows, Fire Sprinklers, Foyer, High Ceilings 9+, Low Emissivity Windows, Storage, Wall Paper
Hot Water Natural Gas
Heating Forced Air, Natural Gas
Cooling Ceiling Fans, Central Air, Zoned
Flooring Carpet, Ceramic Tile
Fireplaces Number 1
Fireplaces Type Insert
Fireplace Y
Laundry Laundry Room, Sink, Storage
Exterior
Exterior Feature Native Plants
Parking Features Attached Garage/Carport, Electric Door Opener
Garage Spaces 3.0
Fence Block
Pool None
Community Features Sidewalks
View Desert, Mountains, Residential
Roof Type Tile
Accessibility Door Levers, Wide Hallways
Road Frontage Paved
Private Pool No
Building
Lot Description Borders Common Area, North/South Exposure, Subdivided
Story Two
Sewer Connected
Water City
Level or Stories Two
Schools
Elementary Schools Vesey
Middle Schools Valencia
High Schools Cholla
School District Tusd
Others
Senior Community No
Acceptable Financing Cash, Conventional, FHA, VA
Horse Property No
Listing Terms Cash, Conventional, FHA, VA
Special Listing Condition None
Read Less
Want to know what your home might be worth? Contact us for a FREE valuation!

Our team is ready to help you sell your home for the highest possible price ASAP

Copyright 2025 MLS of Southern Arizona
Bought with Richmond American Homes of AZ





