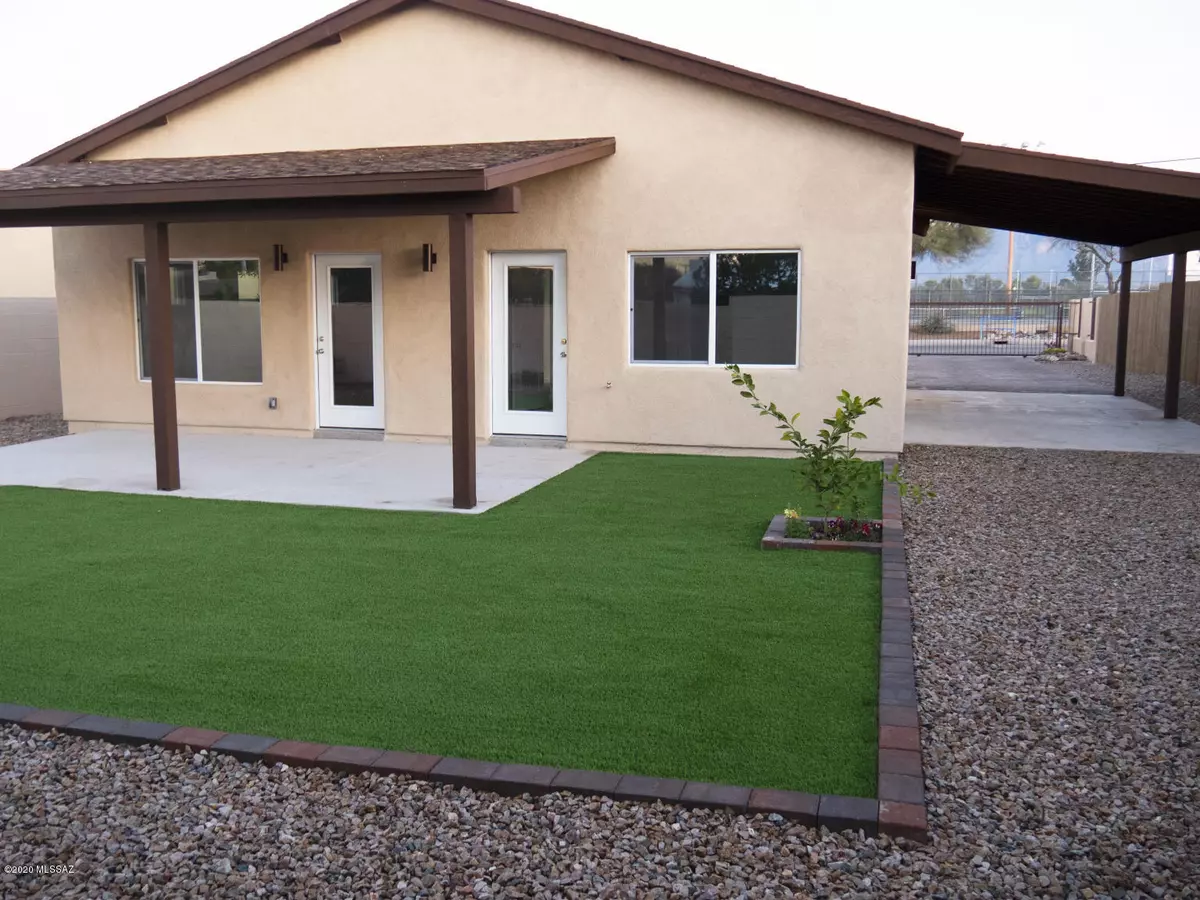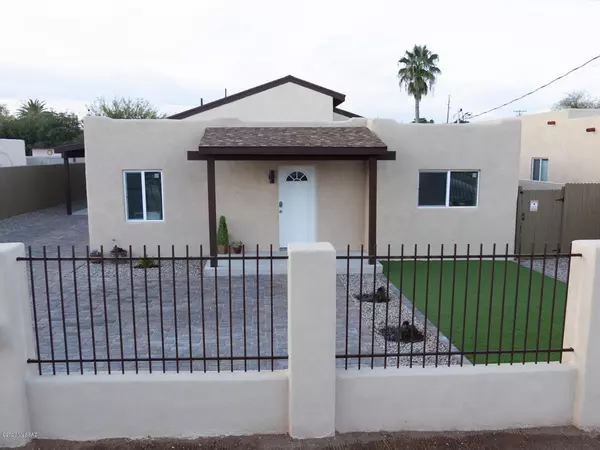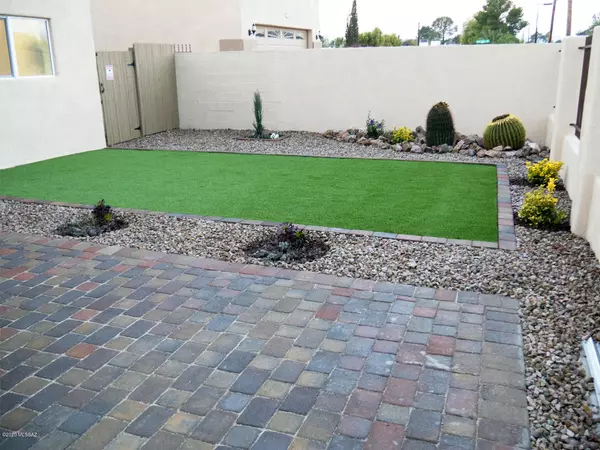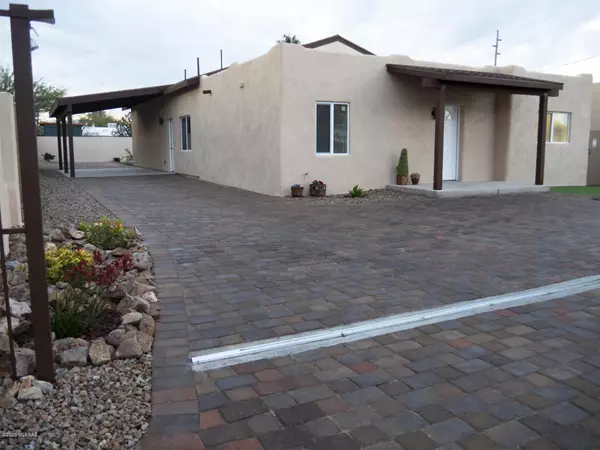$360,000
$370,000
2.7%For more information regarding the value of a property, please contact us for a free consultation.
3506 E Pima Street Tucson, AZ 85716
3 Beds
2 Baths
2,016 SqFt
Key Details
Sold Price $360,000
Property Type Single Family Home
Sub Type Single Family Residence
Listing Status Sold
Purchase Type For Sale
Square Footage 2,016 sqft
Price per Sqft $178
Subdivision Speedway Park Addition Resub
MLS Listing ID 22019749
Sold Date 09/29/20
Style Contemporary,Modern
Bedrooms 3
Full Baths 2
HOA Y/N No
Year Built 1940
Annual Tax Amount $1,466
Tax Year 2019
Lot Size 7,920 Sqft
Acres 0.18
Property Description
Stunning home architecturally designed and innovated for a sense of spaciousness, yet feels cozy. Discover this gem in the heart of Midtown sculpted around a beautiful bright master bedroom suite. The open concept design makes this home great for entertaining; it brings the kitchen, dining room & living room together to maximize square footage and create the focal point of this home. Unique spaces are ideal for virtual meetings, class work or just video gaming. The bright, airy kitchen features soft-close cabinetry, a modern backsplash, quartz stone counters, black slate SS appliances, gas range, large pantry close, culinary station/breakfast bar w/ seating for 2. Master Suite includes a large bedroom w/ lots of natural light & dual-pane class door to back porch. Large 2nd & 3rd bedrooms
Location
State AZ
County Pima
Area Central
Zoning Tucson - R1
Rooms
Other Rooms None
Guest Accommodations None
Dining Room Breakfast Bar, Dining Area, Great Room
Kitchen Dishwasher, Energy Star Qualified Dishwasher, Energy Star Qualified Refrigerator, Energy Star Qualified Stove, Garbage Disposal, Gas Range, Microwave, Refrigerator
Interior
Interior Features Dual Pane Windows, ENERGY STAR Qualified Windows, High Ceilings 9+, Plant Shelves, Storage
Hot Water Electric
Heating Heat Pump
Cooling Ceiling Fans Pre-Wired, Central Air, Heat Pump
Flooring Ceramic Tile
Fireplaces Type None
Fireplace N
Laundry Laundry Room, Sink
Exterior
Parking Features Attached Garage/Carport
Fence Masonry, Stucco Finish, Wrought Iron
Community Features Jogging/Bike Path, Paved Street
View Mountains, Residential, Sunrise, Sunset
Roof Type Built-Up,Shingle
Accessibility None
Road Frontage Paved
Private Pool No
Building
Lot Description North/South Exposure
Story One
Sewer Connected
Water City
Level or Stories One
Schools
Elementary Schools Blenman
Middle Schools Doolen
High Schools Catalina
School District Tusd
Others
Senior Community No
Acceptable Financing Cash, Conventional, FHA, Submit, VA
Horse Property No
Listing Terms Cash, Conventional, FHA, Submit, VA
Special Listing Condition None
Read Less
Want to know what your home might be worth? Contact us for a FREE valuation!

Our team is ready to help you sell your home for the highest possible price ASAP

Copyright 2024 MLS of Southern Arizona
Bought with Realty Executives Arizona Territory






