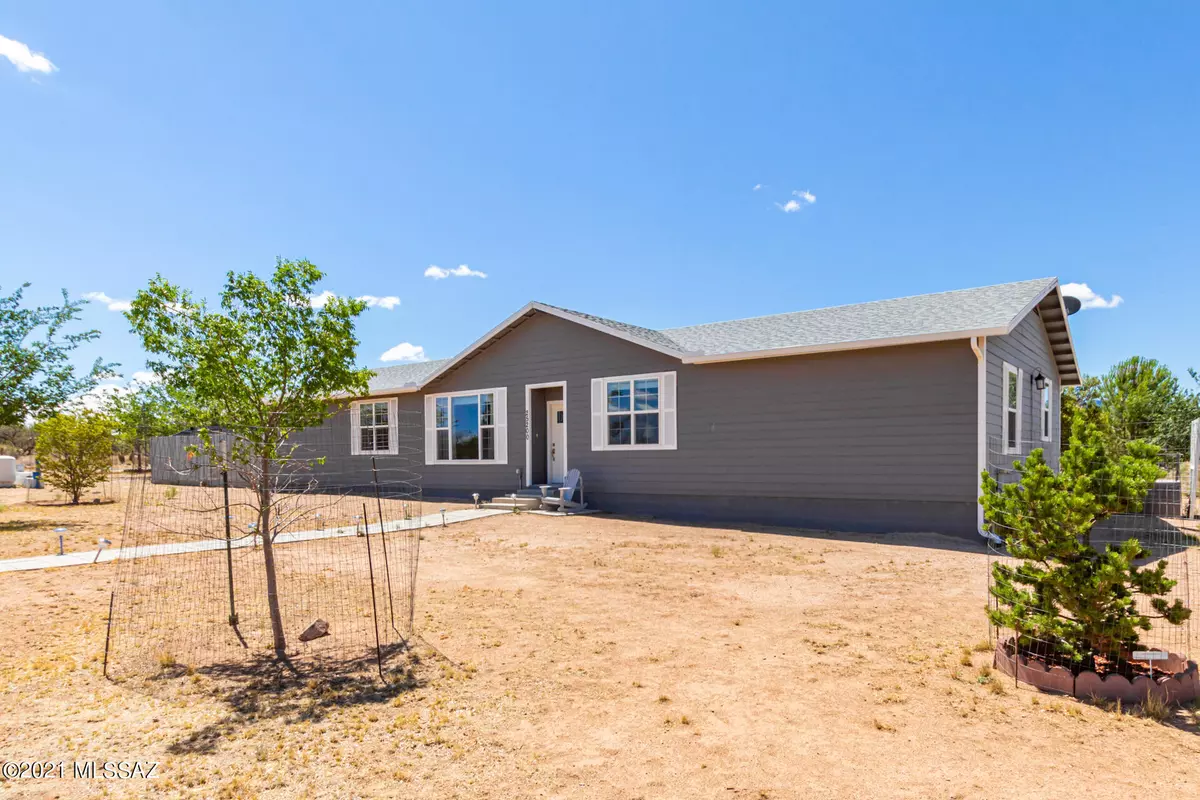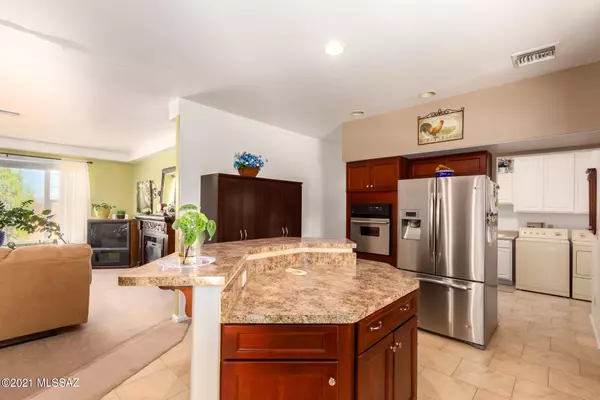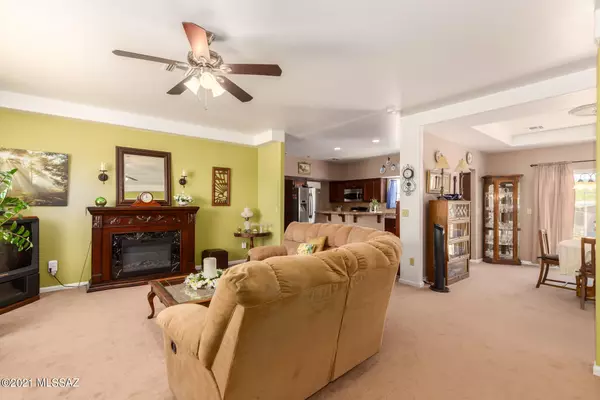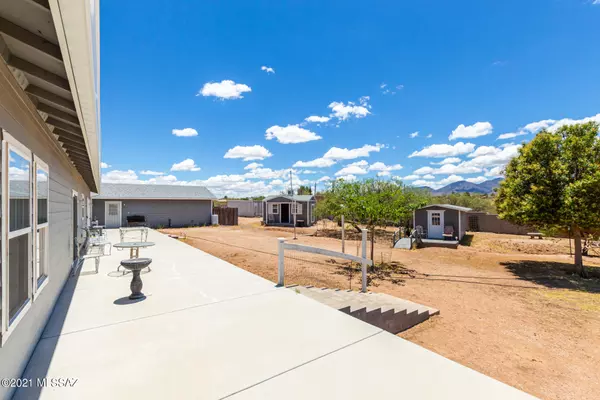$345,000
$339,500
1.6%For more information regarding the value of a property, please contact us for a free consultation.
25200 E Shawnee Street Benson, AZ 85602
3 Beds
3 Baths
2,288 SqFt
Key Details
Sold Price $345,000
Property Type Single Family Home
Sub Type Single Family Residence
Listing Status Sold
Purchase Type For Sale
Square Footage 2,288 sqft
Price per Sqft $150
Subdivision J - Six Ranchettes Unit No. 6 (1-204)
MLS Listing ID 22116892
Sold Date 08/04/21
Style Ranch
Bedrooms 3
Full Baths 3
HOA Y/N No
Year Built 2011
Annual Tax Amount $2,693
Tax Year 2020
Lot Size 1.190 Acres
Acres 1.19
Property Description
This wonderful 3 bed, 3 bath property on an oversized corner is the one for you! Come inside to a spacious living room with soft carpet, large picture window, high ceiling, and vibrant palette. Delightful formal dining room is filled with natural light. Tucked away at the back the comfy family room with backyard view gives you tons of privacy. Wonderful kitchen features a plethora of wood cabinets, handsome counters, SS appliances, tile backsplash, and island w/breakfast bar. Primary retreat boasts a large walk-in closet, cozy sitting room, and immaculate ensuite with soaking bathtub, double vanity, make-up table. and sit-down shower. Secondary main room includes a full bathroom. Expansive backyard has incredible mountain views from the patio, workshop, shed, and pergola. Must See!
Location
State AZ
County Pima
Area Benson/St. David
Zoning Pima County - SH
Rooms
Other Rooms Bonus Room, Storage, Workshop
Guest Accommodations Quarters
Dining Room Breakfast Bar, Formal Dining Room
Kitchen Dishwasher, Electric Oven, Electric Range, Garbage Disposal, Island, Microwave
Interior
Interior Features Ceiling Fan(s), Split Bedroom Plan, Walk In Closet(s)
Hot Water Electric
Heating Electric, Forced Air
Cooling Ceiling Fans, Central Air
Flooring Carpet, Ceramic Tile
Fireplaces Type None
Fireplace N
Laundry Laundry Room, Sink
Exterior
Exterior Feature Dog Run, Native Plants, Workshop
Parking Features Attached Garage/Carport, Electric Door Opener
Garage Spaces 2.0
Fence Block
Pool None
Community Features None
Amenities Available None
View Desert, Mountains, Sunrise, Sunset
Roof Type Shingle
Accessibility None
Road Frontage Paved
Private Pool No
Building
Lot Description Corner Lot, North/South Exposure, Subdivided
Story One
Sewer Septic
Water Private Well
Level or Stories One
Schools
Elementary Schools Vail
Middle Schools Old Vail
High Schools Vail High School
School District Vail
Others
Senior Community No
Acceptable Financing Cash, Conventional, FHA, VA
Horse Property No
Listing Terms Cash, Conventional, FHA, VA
Special Listing Condition None
Read Less
Want to know what your home might be worth? Contact us for a FREE valuation!

Our team is ready to help you sell your home for the highest possible price ASAP

Copyright 2025 MLS of Southern Arizona
Bought with Jason Mitchell Group





