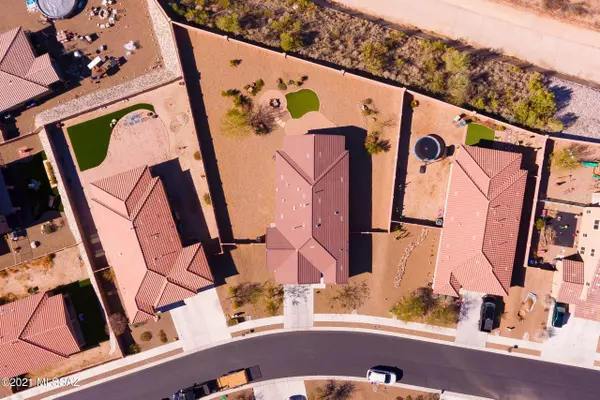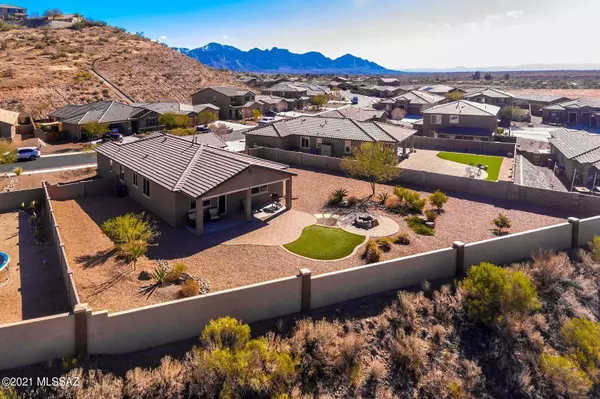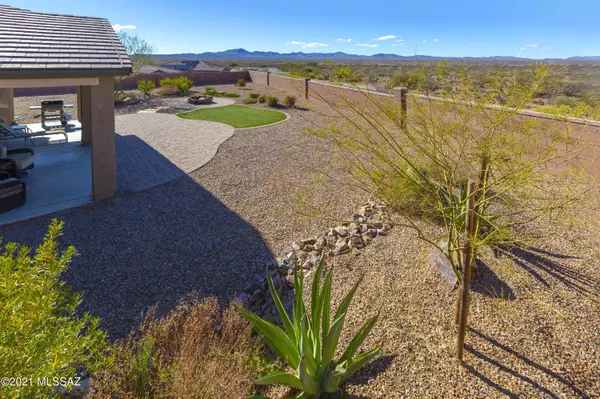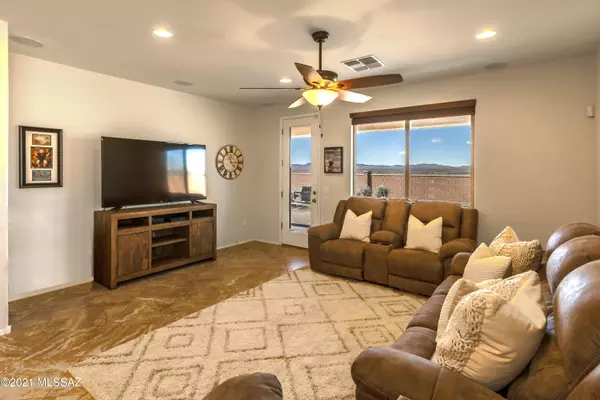$320,000
$339,000
5.6%For more information regarding the value of a property, please contact us for a free consultation.
38754 S Running Roses Lane Saddlebrooke, AZ 85739
3 Beds
2 Baths
1,706 SqFt
Key Details
Sold Price $320,000
Property Type Single Family Home
Sub Type Single Family Residence
Listing Status Sold
Purchase Type For Sale
Square Footage 1,706 sqft
Price per Sqft $187
Subdivision Eagle Crest Ranch
MLS Listing ID 22102616
Sold Date 04/13/21
Style Contemporary
Bedrooms 3
Full Baths 2
HOA Fees $45/mo
HOA Y/N Yes
Year Built 2015
Annual Tax Amount $3,041
Tax Year 2020
Lot Size 0.360 Acres
Acres 0.36
Property Description
Beautiful Fenton floor plan located in Eagle Crest Ranch. 1706 sq ft, 3 bedrooms, 2 full bath, 2.5 garage w/4ft extension, home sited on 0.36 acres, one of the top 3 largest lots in ECR! Gorgeous mountain and sunset views. Backyard borders common area creating unobstructed views. Kitchen boasts white cabinets, 42'' upper cabinets, roll out shelves, modern black hardware, stainless steel appliances and gas range. Interior includes 18'' ceramic tile throughout except bedrooms, wood blinds & executive height countertops in baths. Entertain year round outside in your personal backyard oasis. Backyard features extended covered patio, artificial turf, wood burning fire pit, paved satellite patio, double side gate. Backyard large enough for pool, swing set, workshop - possibilities are endless!
Location
State AZ
County Pinal
Area Upper Northwest
Zoning Catalina - CR3
Rooms
Other Rooms None
Guest Accommodations None
Dining Room Breakfast Bar, Dining Area, Formal Dining Room
Kitchen Dishwasher, Energy Star Qualified Dishwasher, Energy Star Qualified Refrigerator, Exhaust Fan, Garbage Disposal, Gas Range, Island, Microwave, Refrigerator
Interior
Interior Features Ceiling Fan(s), Dual Pane Windows, High Ceilings 9+, Storage, Walk In Closet(s)
Hot Water Natural Gas
Heating Forced Air, Natural Gas
Cooling Ceiling Fans, Ceiling Fans Pre-Wired, Central Air
Flooring Carpet, Ceramic Tile
Fireplaces Number 1
Fireplaces Type Firepit, Wood Burning
Fireplace N
Laundry Laundry Room, Storage
Exterior
Exterior Feature None, Shed
Parking Features Attached Garage/Carport, Electric Door Opener, Extended Length
Garage Spaces 2.0
Fence Block
Community Features Basketball Court, Paved Street, Sidewalks
Amenities Available Park
View City, Sunset
Roof Type Tile
Accessibility None
Road Frontage Paved
Private Pool No
Building
Lot Description Borders Common Area, Subdivided
Story One
Sewer Connected
Water Water Company
Level or Stories One
Schools
Elementary Schools Mountain Vista
Middle Schools Mountain Vista
High Schools Canyon Del Oro
School District Oracle
Others
Senior Community No
Acceptable Financing Cash, Conventional, FHA, Submit, VA
Horse Property No
Listing Terms Cash, Conventional, FHA, Submit, VA
Special Listing Condition None
Read Less
Want to know what your home might be worth? Contact us for a FREE valuation!

Our team is ready to help you sell your home for the highest possible price ASAP

Copyright 2024 MLS of Southern Arizona
Bought with Keller Williams Southern Arizona





