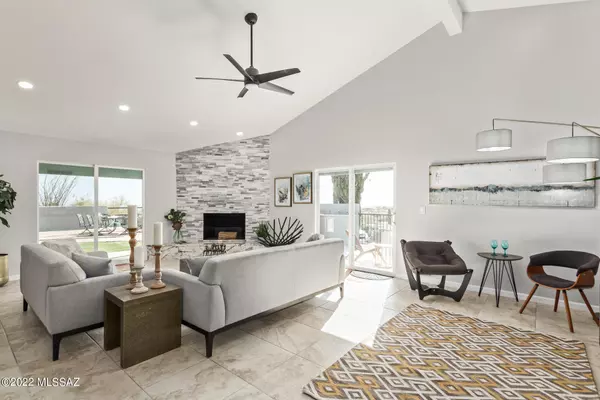$950,000
$1,070,000
11.2%For more information regarding the value of a property, please contact us for a free consultation.
5564 E Paseo Cimarron Tucson, AZ 85750
4 Beds
4 Baths
3,242 SqFt
Key Details
Sold Price $950,000
Property Type Single Family Home
Sub Type Single Family Residence
Listing Status Sold
Purchase Type For Sale
Square Footage 3,242 sqft
Price per Sqft $293
Subdivision Cimarron Foothills Estates (1-97)
MLS Listing ID 22215568
Sold Date 08/24/22
Style Contemporary
Bedrooms 4
Full Baths 4
HOA Fees $48/mo
HOA Y/N Yes
Year Built 1976
Annual Tax Amount $5,629
Tax Year 2021
Lot Size 0.943 Acres
Acres 0.94
Property Description
ACCEPTING BACK-UP OFFERS. Distinctive Catalina Foothills retreat with SWEEPING MOUNTAIN & CITY VIEWS from this elevated ~1acre lot. Serene COURTYARD welcomes you thru dbl iron entry doors into SOARING CEILINGS in this fully UPGRADED & UPDATED 4BR/4BA home w/4,731sq ft under roof. Gourmet kitchen w/Viking & Wolf appliances, Quartz, breakfast island, walk-in pantry. Relax around the family rm fireplace or living rm picture windows framing the views. City Views grace the romantic primary suite, custom glass-surround shower, jetted tub, walk-in changing closet. Guest Qtrs & BRs w/ en suites. Built-in outdoor kitchen. 2 climate zones. Incredible Foothills Location w/in minutes of the Best Shopping/Restaurants Tucson has to Offer. District 16 schools. Near World-Class Golf Resorts.
Location
State AZ
County Pima
Area North
Zoning Pima County - CR1
Rooms
Guest Accommodations Quarters
Dining Room Breakfast Bar, Dining Area
Kitchen Dishwasher, Electric Oven, Energy Star Qualified Dishwasher, Exhaust Fan, Garbage Disposal, Gas Cooktop, Island, Microwave, Refrigerator
Interior
Interior Features Ceiling Fan(s), Central Vacuum, Dual Pane Windows, Foyer, High Ceilings 9+, Walk In Closet(s)
Hot Water Natural Gas
Heating Natural Gas, Zoned
Cooling Central Air, Zoned
Flooring Carpet, Ceramic Tile, Engineered Wood
Fireplaces Number 1
Fireplaces Type Wood Burning
Fireplace N
Laundry Dryer, Laundry Room, Sink, Washer
Exterior
Exterior Feature BBQ-Built-In, Courtyard, Fountain, Outdoor Kitchen
Parking Features Attached Garage/Carport, Electric Door Opener, Extended Length, Separate Storage Area
Garage Spaces 2.0
Fence Masonry, Stucco Finish, Wrought Iron
Community Features Paved Street
Amenities Available Security
View City, Desert, Mountains, Panoramic, Sunset
Roof Type Shingle
Accessibility Door Levers
Road Frontage Paved
Private Pool No
Building
Lot Description Elevated Lot, North/South Exposure
Story One
Sewer Connected
Water City
Level or Stories One
Schools
Elementary Schools Ventana Vista
Middle Schools Esperero Canyon
High Schools Catalina Fthls
School District Catalina Foothills
Others
Senior Community No
Acceptable Financing Cash, Conventional, FHA, VA
Horse Property No
Listing Terms Cash, Conventional, FHA, VA
Special Listing Condition No Insurance Claims History Report
Read Less
Want to know what your home might be worth? Contact us for a FREE valuation!

Our team is ready to help you sell your home for the highest possible price ASAP

Copyright 2025 MLS of Southern Arizona
Bought with Long Realty Company





