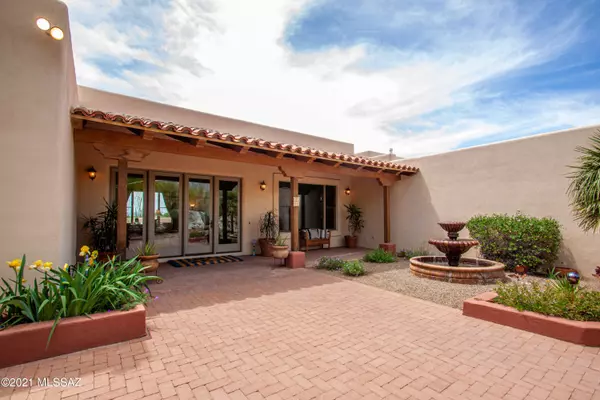$988,000
$984,000
0.4%For more information regarding the value of a property, please contact us for a free consultation.
5560 N Hacienda Del Sol Road Tucson, AZ 85718
4 Beds
4 Baths
3,516 SqFt
Key Details
Sold Price $988,000
Property Type Single Family Home
Sub Type Single Family Residence
Listing Status Sold
Purchase Type For Sale
Square Footage 3,516 sqft
Price per Sqft $281
Subdivision Catalina Foothills Estates No. 10 (1-72)
MLS Listing ID 22110192
Sold Date 06/01/21
Style Contemporary
Bedrooms 4
Full Baths 3
Half Baths 1
HOA Fees $23/mo
HOA Y/N Yes
Year Built 1997
Annual Tax Amount $6,661
Tax Year 2020
Lot Size 1.373 Acres
Acres 1.37
Property Description
Spectacular central foothills custom home set back behind private security gate. North/South exposure w/ City & Mtn views on 1.37 acres in highly desirable Cat. 10 Estates. Wood cased Pella windows accent amazing views. CFSD 16 w/ Valley View preschool & Foothills H.S. nearby. Relax in backyard w/custom heated pool & raised spa w/ waterfall or lounge under wrap around covered porches. Lg entry open to living & dining rms. 10-12' ceilings. Open kitchen w/quartz countertops & cooktop island w/ lg walk-in pantry. Family room w/ gas fireplace & views of backyard oasis. Split plan w/ lg master suite including jetted tub & walk-in shower. Separate vanities & lg walk-in closet. Additional bdrm suite w/ full bath. 2 bdrms on other end w/ jack/jill bath & separate vanities. Oversized 3 car garage!
Location
State AZ
County Pima
Community Catalina Foothills Estates No. 10
Area North
Zoning Pima County - CR1
Rooms
Other Rooms None
Guest Accommodations None
Dining Room Breakfast Bar, Dining Area, Formal Dining Room
Kitchen Desk, Dishwasher, Electric Oven, Gas Cooktop, Microwave, Refrigerator
Interior
Interior Features Ceiling Fan(s), Central Vacuum, Dual Pane Windows, High Ceilings 9+, Skylight(s), Skylights, Split Bedroom Plan, Walk In Closet(s)
Hot Water Natural Gas
Heating Forced Air, Gas Pac, Natural Gas
Cooling Central Air
Flooring Carpet, Ceramic Tile, Concrete
Fireplaces Number 1
Fireplaces Type Gas
Fireplace N
Laundry Laundry Room
Exterior
Exterior Feature Fountain
Parking Features Electric Door Opener
Garage Spaces 3.0
Fence Masonry, Stucco Finish
Community Features None
Amenities Available None
View City, Desert, Mountains, Sunrise, Sunset
Roof Type Built-Up - Reflect,Tile
Accessibility Door Levers
Road Frontage Paved
Private Pool Yes
Building
Lot Description North/South Exposure
Story One
Sewer Septic
Water City
Level or Stories One
Schools
Elementary Schools Sunrise Drive
Middle Schools Orange Grove
High Schools Catalina Fthls
School District Catalina Foothills
Others
Senior Community No
Acceptable Financing Cash, Conventional, Owner Carry
Horse Property No
Listing Terms Cash, Conventional, Owner Carry
Special Listing Condition None
Read Less
Want to know what your home might be worth? Contact us for a FREE valuation!

Our team is ready to help you sell your home for the highest possible price ASAP

Copyright 2025 MLS of Southern Arizona
Bought with Realty One Group Integrity





