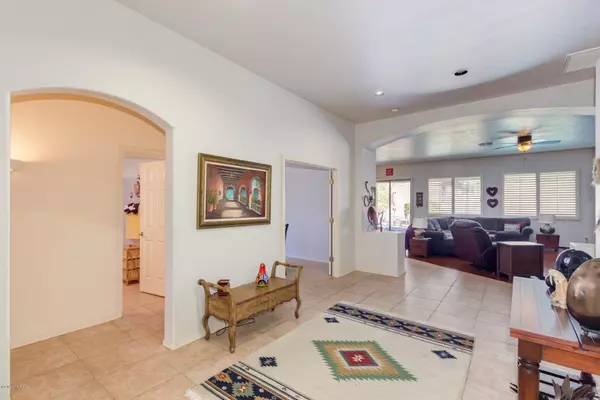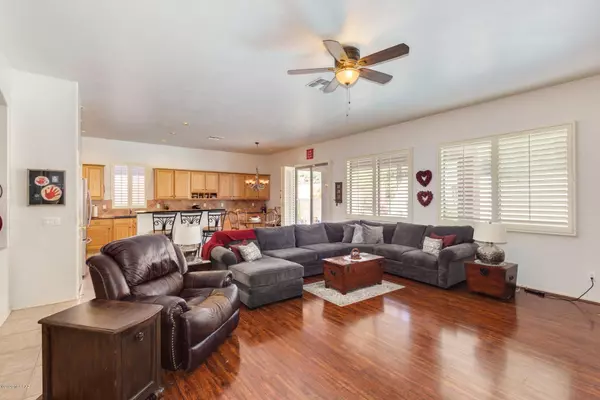$315,000
$310,000
1.6%For more information regarding the value of a property, please contact us for a free consultation.
60710 E Eagle Heights Drive Saddlebrooke, AZ 85739
3 Beds
2 Baths
2,300 SqFt
Key Details
Sold Price $315,000
Property Type Single Family Home
Sub Type Single Family Residence
Listing Status Sold
Purchase Type For Sale
Square Footage 2,300 sqft
Price per Sqft $136
Subdivision Eagle Crest Ranch
MLS Listing ID 22006668
Sold Date 06/10/20
Style Contemporary
Bedrooms 3
Full Baths 2
HOA Y/N Yes
Year Built 2004
Annual Tax Amount $2,204
Tax Year 2019
Lot Size 8,712 Sqft
Acres 0.2
Property Description
RANGE PRICING - seller will accept or counter between $310k-$325k. Gorgeous 3 bed/2 bath Saddlebrooke home in prestigious Eagle Crest Ranch. Excellent community, within easy reach of schools, shopping, restaurants & downtown Tucson. You will love the amazing backyard oasis with a covered patio, breathtaking mountain views, & sparkling pool & spa, a prefect spot to enjoy the sunshine. Immaculate interior is bright & very well maintained. The spacious, open floorplan is perfect for entertaining. Inviting living area is enhanced with beautiful wood look flooring & charming fireplace. Neutral paint tones, plantation shutters & soft natural lighting throughout. Formal dining room is perfect for special occasions. Kitchen with granite countertops, ss appliances & an island with breakast bar
Location
State AZ
County Pinal
Area Upper Northwest
Zoning Other - CALL
Rooms
Other Rooms Den
Guest Accommodations None
Dining Room Breakfast Bar, Dining Area, Formal Dining Room
Kitchen Dishwasher, Double Sink, Garbage Disposal, Gas Range, Island, Microwave
Interior
Interior Features Ceiling Fan(s), Dual Pane Windows, Plant Shelves, Split Bedroom Plan, Storage, Walk In Closet(s)
Hot Water Natural Gas
Heating Forced Air, Natural Gas
Cooling Central Air
Flooring Carpet, Ceramic Tile, Laminate
Fireplaces Number 1
Fireplaces Type Gas
Fireplace N
Laundry Laundry Room
Exterior
Parking Features Attached Garage/Carport, Electric Door Opener
Garage Spaces 2.0
Fence Block
Community Features Paved Street, Sidewalks, Walking Trail
Amenities Available Park
View Mountains
Roof Type Tile
Accessibility None
Road Frontage Paved
Private Pool Yes
Building
Lot Description Borders Common Area
Story One
Sewer Connected
Water Water Company
Level or Stories One
Schools
Elementary Schools Mountain Vista
Middle Schools Mountain Vista
High Schools Canyon Del Oro
School District Oracle
Others
Senior Community No
Acceptable Financing Cash, Conventional, FHA, VA
Horse Property No
Listing Terms Cash, Conventional, FHA, VA
Special Listing Condition None
Read Less
Want to know what your home might be worth? Contact us for a FREE valuation!

Our team is ready to help you sell your home for the highest possible price ASAP

Copyright 2024 MLS of Southern Arizona
Bought with Keller Williams Southern Arizona





