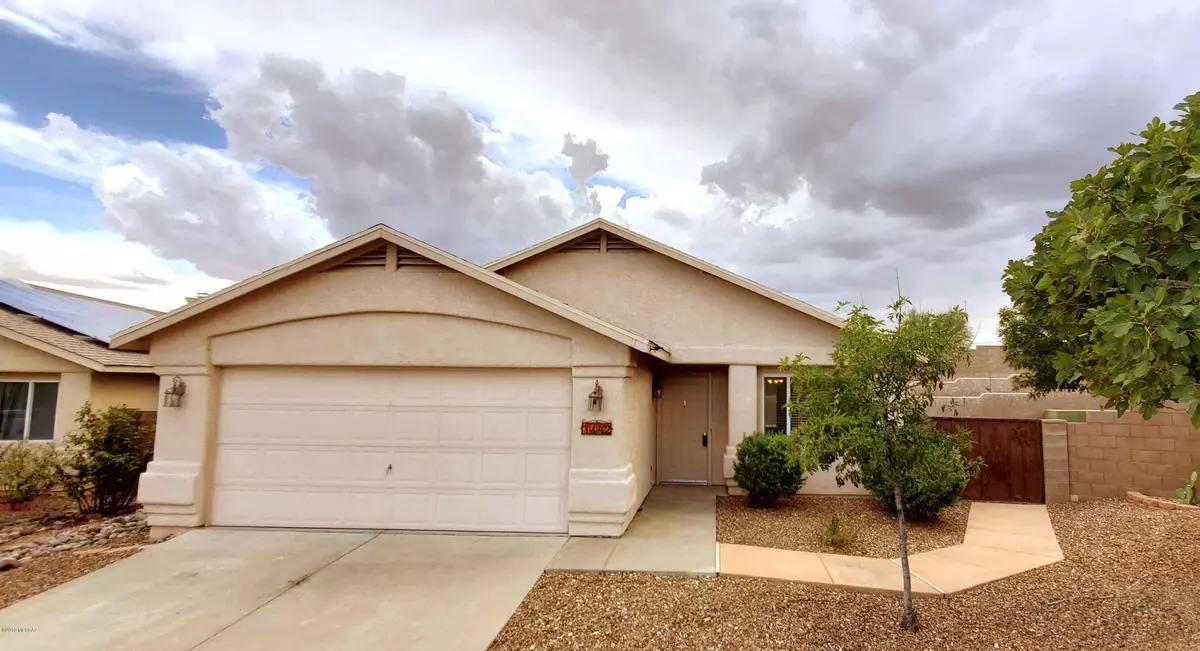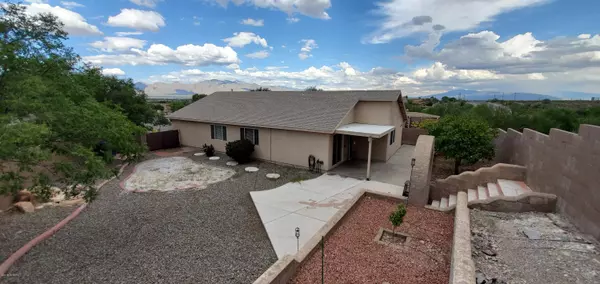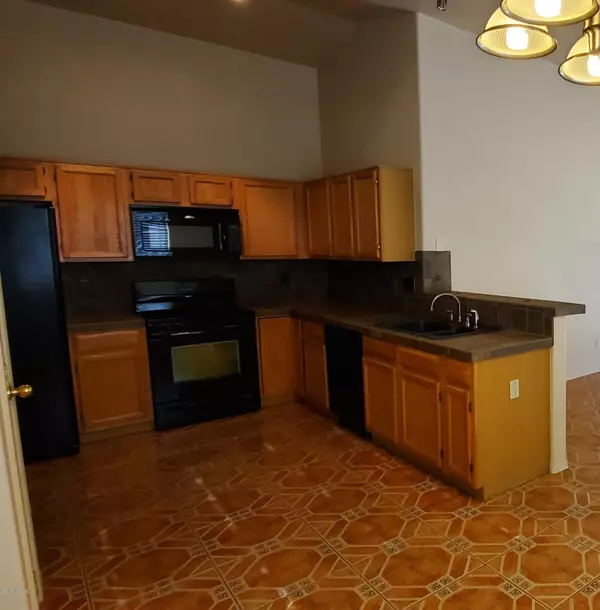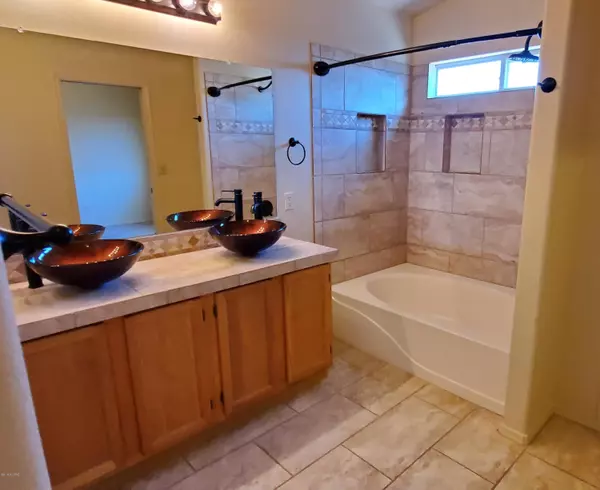$227,500
$234,800
3.1%For more information regarding the value of a property, please contact us for a free consultation.
1142 N Thunder Ridge Drive Tucson, AZ 85745
3 Beds
2 Baths
1,650 SqFt
Key Details
Sold Price $227,500
Property Type Single Family Home
Sub Type Single Family Residence
Listing Status Sold
Purchase Type For Sale
Square Footage 1,650 sqft
Price per Sqft $137
Subdivision Rancho De Colinas (1-95)
MLS Listing ID 21921826
Sold Date 02/25/20
Style Contemporary
Bedrooms 3
Full Baths 2
HOA Fees $15/mo
HOA Y/N Yes
Year Built 1997
Annual Tax Amount $2,230
Tax Year 2018
Lot Size 8,106 Sqft
Acres 0.19
Property Description
Beautiful 3 bed, 2 bath home on cul-de-sac with Catalina mountain views from the front. Spacious rear yard on oversized 8,106 sq. ft. lot. High, vaulted ceilings, separate living room, ceramic tile floors in main living areas, plenty of ambient light, full laundry room & much more. Open kitchen with oak cabinets & natural stone tile counters. Modern appliances, including gas range. Breakfast and dining area just off the kitchen. Spacious master has separate sitting area & large walk-in closet. Master bathroom fully remodeled, with a dual vessel sink vanity. Covered patio area in rear with built-in gas grill area. Rear yard with custom tiered landscape & side gate for access, with easy access storage area for recycling. Brand new roof in July 2018. BUYER CONCESSIONS, SEE AGENT REMARKS.
Location
State AZ
County Pima
Area West
Zoning Tucson - R3
Rooms
Other Rooms None
Guest Accommodations None
Dining Room Breakfast Bar
Kitchen Dishwasher, Double Sink, Garbage Disposal, Gas Range, Refrigerator
Interior
Interior Features Ceiling Fan(s), Dual Pane Windows, Vaulted Ceilings, Walk In Closet(s)
Hot Water Natural Gas
Heating Forced Air, Natural Gas
Cooling Ceiling Fans, Central Air
Flooring Carpet, Ceramic Tile
Fireplaces Type None
Fireplace N
Laundry Laundry Room
Exterior
Exterior Feature None
Parking Features Electric Door Opener
Garage Spaces 2.0
Fence Block, Stucco Finish
Community Features Paved Street, Sidewalks
View City, Mountains
Roof Type Shingle
Accessibility Level, Wide Hallways
Road Frontage Chip/Seal
Private Pool No
Building
Lot Description Cul-De-Sac, North/South Exposure
Story One
Sewer Connected
Water City
Level or Stories One
Schools
Elementary Schools Maxwell K-8
Middle Schools Mansfeld
High Schools Tucson
School District Tusd
Others
Senior Community No
Acceptable Financing Cash, Conventional, FHA, VA
Horse Property No
Listing Terms Cash, Conventional, FHA, VA
Special Listing Condition None
Read Less
Want to know what your home might be worth? Contact us for a FREE valuation!

Our team is ready to help you sell your home for the highest possible price ASAP

Copyright 2025 MLS of Southern Arizona
Bought with Keller Williams Southern Arizona





